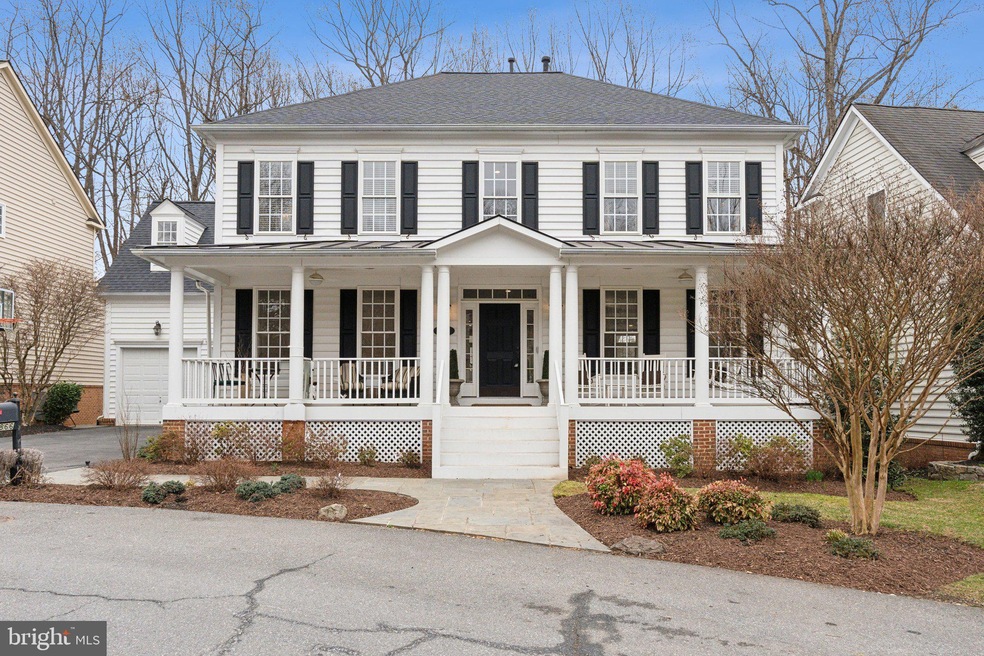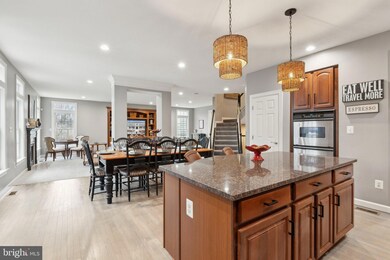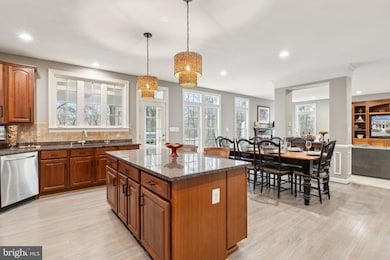
866 Still Creek Ln Gaithersburg, MD 20878
Kentlands NeighborhoodHighlights
- Fitness Center
- Spa
- View of Trees or Woods
- Rachel Carson Elementary School Rated A
- Eat-In Gourmet Kitchen
- Open Floorplan
About This Home
As of May 2025Welcome to this stunning Dartmouth Model located in the highly sought after ‘Lane in the Woods’ section of the Lakelands. Situated at the end of the cul-de-sac and backing to the Muddy Branch Trail with spectacular wooded and creek views! Spacious and luxurious with over 5,000 square feet of living space featuring 4 bedrooms, 4.5 bathrooms, refinished hardwood floors, new lower level floors, fresh paint and a brand new Roof (2024). The open floor concept flows from the foyer to the main level rooms with soaring ceilings and impeccable grand design and finishes. The main level features a large family room with a gas fireplace and custom built-ins opening to the eat-in kitchen with a large center island, stainless steel appliances and upgraded countertops. Located directly off of the kitchen is the charming screened in porch perfect for year round entertaining. Completing this impressive main level is the informal living room, formal dining room, private office with double French doors, a half bath and access to the 2 car garage. The upper level offers an expansive owners suite wing with immaculate views, a sitting room with a designer barn door for privacy and 2 large closets. Relax in the owner’s bathroom with a soaking tub, double vanity sinks and a walk-in glass shower. There are three additional bedrooms, one with an attached bathroom and the others with a dual entry bathroom, and the laundry room located on the bedroom level. The walk out lower level has walls of windows with serene views, an oversized great room, the home's 4th full bathroom, a bonus room, a gym and plenty of storage. Outside will feel like a private escape with a beautiful front porch, a large deck overlooking the tranquil views, a screened-in back porch and a large patio with a hot tub and stone retaining wall, all perfect for year-round enjoyment. Enjoy a lifestyle of convenience with a location that backs to the Muddy Branch Trail and is within walking distance to the restaurants, shops, schools, pool, playgrounds, sports courts and so much more! This home is truly a must see!
Last Agent to Sell the Property
RLAH @properties License #651724 Listed on: 03/21/2025

Last Buyer's Agent
Lindsay Milkovich
Redfin Corp License #5020187

Home Details
Home Type
- Single Family
Est. Annual Taxes
- $14,460
Year Built
- Built in 2003
Lot Details
- 7,096 Sq Ft Lot
- Cul-De-Sac
- Stone Retaining Walls
- Extensive Hardscape
- No Through Street
- Premium Lot
- Backs to Trees or Woods
- Property is zoned MXD
HOA Fees
- $135 Monthly HOA Fees
Parking
- 2 Car Direct Access Garage
- Front Facing Garage
Home Design
- Colonial Architecture
- Bump-Outs
- Slab Foundation
- Aluminum Siding
Interior Spaces
- Property has 3 Levels
- Open Floorplan
- Dual Staircase
- Built-In Features
- Crown Molding
- Ceiling Fan
- Recessed Lighting
- 1 Fireplace
- Window Treatments
- Family Room Off Kitchen
- Formal Dining Room
- Views of Woods
Kitchen
- Eat-In Gourmet Kitchen
- Double Oven
- Built-In Microwave
- Ice Maker
- Dishwasher
- Stainless Steel Appliances
- Kitchen Island
- Upgraded Countertops
- Disposal
- Instant Hot Water
Flooring
- Wood
- Carpet
Bedrooms and Bathrooms
- 4 Bedrooms
- Walk-In Closet
- Whirlpool Bathtub
- Walk-in Shower
Laundry
- Dryer
- Washer
Finished Basement
- Walk-Out Basement
- Interior and Exterior Basement Entry
- Basement Windows
Outdoor Features
- Spa
- Deck
- Screened Patio
- Porch
Location
- Property is near a park
Schools
- Rachel Carson Elementary School
- Lakelands Park Middle School
- Quince Orchard High School
Utilities
- Forced Air Heating and Cooling System
- Water Treatment System
- Natural Gas Water Heater
Listing and Financial Details
- Tax Lot 59
- Assessor Parcel Number 160903299194
Community Details
Overview
- Association fees include common area maintenance, management, pool(s), recreation facility
- Comsource HOA
- Lakelands Subdivision
Amenities
- Common Area
- Clubhouse
- Community Center
- Party Room
Recreation
- Tennis Courts
- Community Basketball Court
- Community Playground
- Fitness Center
- Community Pool
- Jogging Path
Ownership History
Purchase Details
Home Financials for this Owner
Home Financials are based on the most recent Mortgage that was taken out on this home.Purchase Details
Similar Homes in Gaithersburg, MD
Home Values in the Area
Average Home Value in this Area
Purchase History
| Date | Type | Sale Price | Title Company |
|---|---|---|---|
| Deed | $1,450,000 | First American Title | |
| Deed | $1,450,000 | First American Title | |
| Deed | $763,663 | -- |
Mortgage History
| Date | Status | Loan Amount | Loan Type |
|---|---|---|---|
| Open | $1,160,000 | New Conventional | |
| Closed | $1,160,000 | New Conventional | |
| Previous Owner | $724,000 | New Conventional | |
| Previous Owner | $405,000 | Stand Alone Second | |
| Previous Owner | $330,000 | Credit Line Revolving | |
| Previous Owner | $325,000 | Credit Line Revolving |
Property History
| Date | Event | Price | Change | Sq Ft Price |
|---|---|---|---|---|
| 05/01/2025 05/01/25 | Sold | $1,450,000 | +1.8% | $279 / Sq Ft |
| 03/24/2025 03/24/25 | Pending | -- | -- | -- |
| 03/21/2025 03/21/25 | For Sale | $1,425,000 | -- | $274 / Sq Ft |
Tax History Compared to Growth
Tax History
| Year | Tax Paid | Tax Assessment Tax Assessment Total Assessment is a certain percentage of the fair market value that is determined by local assessors to be the total taxable value of land and additions on the property. | Land | Improvement |
|---|---|---|---|---|
| 2025 | $14,460 | $1,150,467 | -- | -- |
| 2024 | $14,460 | $1,075,533 | $0 | $0 |
| 2023 | $12,722 | $1,000,600 | $431,900 | $568,700 |
| 2022 | $12,352 | $998,600 | $0 | $0 |
| 2021 | $12,275 | $996,600 | $0 | $0 |
| 2020 | $12,275 | $994,600 | $431,900 | $562,700 |
| 2019 | $12,208 | $988,733 | $0 | $0 |
| 2018 | $12,169 | $982,867 | $0 | $0 |
| 2017 | $12,245 | $977,000 | $0 | $0 |
| 2016 | -- | $953,500 | $0 | $0 |
| 2015 | $10,912 | $930,000 | $0 | $0 |
| 2014 | $10,912 | $906,500 | $0 | $0 |
Agents Affiliated with this Home
-
Melissa Bernstein

Seller's Agent in 2025
Melissa Bernstein
Real Living at Home
(301) 908-4007
19 in this area
132 Total Sales
-
Lindsay Milkovich
L
Buyer's Agent in 2025
Lindsay Milkovich
Redfin Corp
Map
Source: Bright MLS
MLS Number: MDMC2170686
APN: 09-03299194
- 869 Still Creek Ln
- 802 Still Creek Ln
- 11512 Cherry Grove Dr
- 6 Thorburn Ct
- 11501 Piney Lodge Rd
- 114 Lake St
- 713 Bright Meadow Dr
- 14921 Joshua Tree Rd
- 422 Sheila St
- 11117 Rutledge Dr
- 11200 Trippon Ct
- 469 Phelps St
- 520 Kersten St
- 47 Dufief Ct
- 449 Leaning Oak St
- 14912 Coles Chance Rd
- 461 Clayhall St
- 125 Driscoll Way
- 456 Lynette St
- 907 Linslade St






