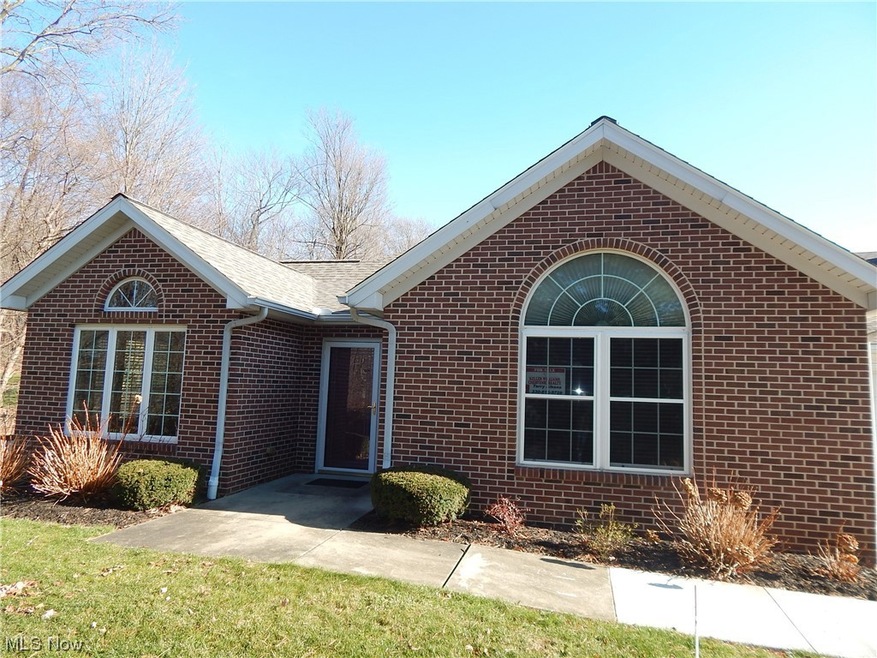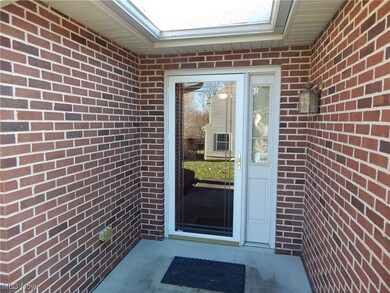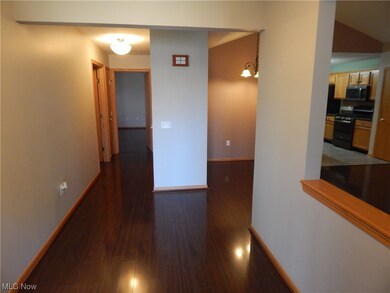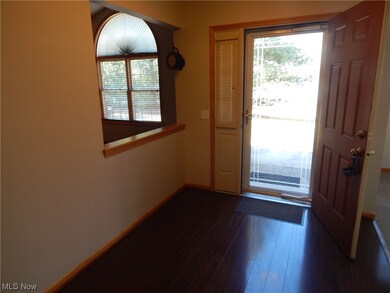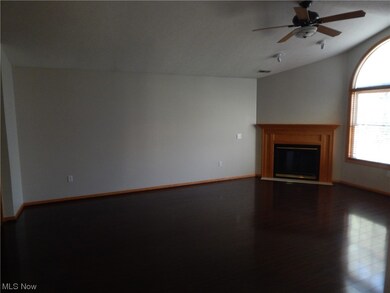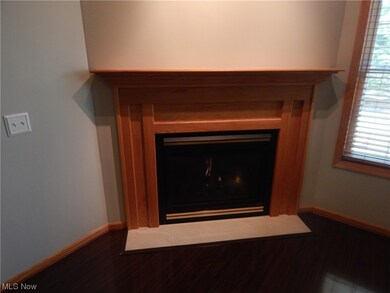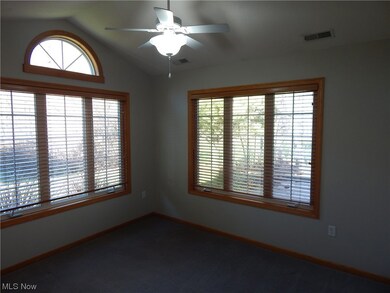
866 Wellingshire Cir Unit 48B Tallmadge, OH 44278
Buckingham Gate NeighborhoodHighlights
- 2 Car Attached Garage
- Patio
- Heating System Uses Gas
- Breakfast Bar
- Central Air
- Gas Fireplace
About This Home
As of January 2024Welcome to Ridgewood Condominiums. Featuring 2 Bedroom, 2 Bath ranch style condo. Beautiful kitchen offering all appliances, granite countertops and a whole lot more. First floor laundry with newer washer and dryer. Vaulted great room, gas fireplace and large size window for plenty of light. Enjoy the soaking tub with jets in owner suite bedroom, walk in closet and many added features. Generous size second bedroom. This beautiful condo offers tankless hot water, two car garage with disappearing stairs for additional storage. Updated lighting features, wood window treatments, newer AC 2021, Newer roof 2023, patio and very private location. Condo back up to Brookledge golf course.
Last Agent to Sell the Property
Keller Williams Chervenic Rlty License #323136 Listed on: 12/12/2023

Property Details
Home Type
- Condominium
Est. Annual Taxes
- $3,235
Year Built
- Built in 2004 | Remodeled
HOA Fees
- $241 Monthly HOA Fees
Parking
- 2 Car Attached Garage
Home Design
- Brick Exterior Construction
- Slab Foundation
- Asphalt Roof
- Vinyl Siding
Interior Spaces
- 1,528 Sq Ft Home
- 1-Story Property
- Gas Fireplace
- Blinds
Kitchen
- Breakfast Bar
- Range
- Microwave
- Dishwasher
- Disposal
Bedrooms and Bathrooms
- 2 Main Level Bedrooms
- 2 Full Bathrooms
Laundry
- Dryer
- Washer
Home Security
Outdoor Features
- Patio
Utilities
- Central Air
- Heating System Uses Gas
Listing and Financial Details
- Assessor Parcel Number 6009554
Community Details
Overview
- Association fees include management, insurance, ground maintenance, maintenance structure, snow removal, trash
- Ridgewood Condominium Association
- Ridgewood Condo Homes Ph 01Aa Subdivision
Security
- Fire and Smoke Detector
Ownership History
Purchase Details
Home Financials for this Owner
Home Financials are based on the most recent Mortgage that was taken out on this home.Purchase Details
Home Financials for this Owner
Home Financials are based on the most recent Mortgage that was taken out on this home.Purchase Details
Home Financials for this Owner
Home Financials are based on the most recent Mortgage that was taken out on this home.Purchase Details
Purchase Details
Home Financials for this Owner
Home Financials are based on the most recent Mortgage that was taken out on this home.Similar Homes in the area
Home Values in the Area
Average Home Value in this Area
Purchase History
| Date | Type | Sale Price | Title Company |
|---|---|---|---|
| Warranty Deed | $241,000 | Revere Title | |
| Survivorship Deed | $198,500 | Allegiance Title | |
| Fiduciary Deed | $144,000 | Chicago Title Insurance Co | |
| Interfamily Deed Transfer | -- | Attorney | |
| Warranty Deed | $162,500 | Land America-Lawyers Title |
Mortgage History
| Date | Status | Loan Amount | Loan Type |
|---|---|---|---|
| Previous Owner | $168,725 | New Conventional | |
| Previous Owner | $128,900 | New Conventional | |
| Previous Owner | $136,800 | New Conventional | |
| Previous Owner | $120,000 | Purchase Money Mortgage |
Property History
| Date | Event | Price | Change | Sq Ft Price |
|---|---|---|---|---|
| 01/03/2024 01/03/24 | Sold | $241,000 | 0.0% | $158 / Sq Ft |
| 12/13/2023 12/13/23 | Pending | -- | -- | -- |
| 12/12/2023 12/12/23 | For Sale | $241,000 | +21.4% | $158 / Sq Ft |
| 05/30/2019 05/30/19 | Sold | $198,500 | 0.0% | $130 / Sq Ft |
| 04/13/2019 04/13/19 | Pending | -- | -- | -- |
| 04/08/2019 04/08/19 | For Sale | $198,500 | -- | $130 / Sq Ft |
Tax History Compared to Growth
Tax History
| Year | Tax Paid | Tax Assessment Tax Assessment Total Assessment is a certain percentage of the fair market value that is determined by local assessors to be the total taxable value of land and additions on the property. | Land | Improvement |
|---|---|---|---|---|
| 2025 | $2,849 | $66,287 | $7,522 | $58,765 |
| 2024 | $2,849 | $66,287 | $7,522 | $58,765 |
| 2023 | $2,849 | $66,287 | $7,522 | $58,765 |
| 2022 | $2,701 | $53,029 | $6,017 | $47,012 |
| 2021 | $2,713 | $53,029 | $6,017 | $47,012 |
| 2020 | $2,692 | $53,030 | $6,020 | $47,010 |
| 2019 | $3,281 | $48,260 | $5,960 | $42,300 |
| 2018 | $2,890 | $48,260 | $5,960 | $42,300 |
| 2017 | $2,916 | $48,260 | $5,960 | $42,300 |
| 2016 | $3,145 | $48,260 | $5,960 | $42,300 |
| 2015 | $2,916 | $48,260 | $5,960 | $42,300 |
| 2014 | $2,896 | $48,260 | $5,960 | $42,300 |
| 2013 | $2,847 | $48,310 | $5,960 | $42,350 |
Agents Affiliated with this Home
-

Seller's Agent in 2024
Terry Aikens
Keller Williams Chervenic Rlty
(330) 815-9728
1 in this area
124 Total Sales
-

Buyer's Agent in 2024
Mary Kocheff
RE/MAX
(216) 406-8089
1 in this area
95 Total Sales
-

Seller's Agent in 2019
Marcia Fidelholtz
Harvest Home Realty, Corp.
(330) 633-4550
5 in this area
30 Total Sales
-

Buyer's Agent in 2019
Tom Boggs
Berkshire Hathaway HomeServices Stouffer Realty
(330) 322-7500
228 Total Sales
Map
Source: MLS Now
MLS Number: 5006493
APN: 60-09554
- 1514 Wellingshire Cir Unit 38B
- 1568 Wellingshire Cir Unit 43A
- 1420 Wellingshire Cir Unit 23C
- 1314 Wellingshire Cir Unit 16A
- 637 N Ridgecliff St
- 597 Morningstar Dr Unit 1597
- 310 Millennium Dr Unit 310
- 426 Classic Dr
- 370 Cherry Ridge Unit 60
- 400 Cherry Ridge
- 711 Crossings Cir Unit 711
- 341 Cherry Ridge
- 331 Cherry Ridge Unit 45
- 211 Cherry Ridge Unit 33
- 430 Cherry Ridge Unit 54
- 118 Steeplechase Ln
- 1452 Buckingham Gate Blvd
- 441 Cherry Ridge Unit 52
- 528 Fernwood Ave
- 768 Northwest Ave
