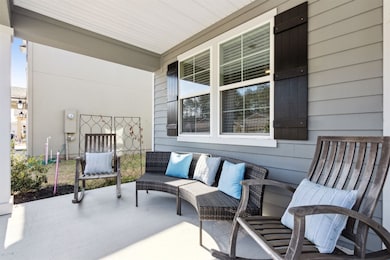
Highlights
- Home fronts a pond
- Solar Power System
- Cooling Available
- Yulee Elementary School Rated A-
- Front Porch
- Central Heating
About This Home
As of June 2025SELLER TO PAY OFF SOLAR PANELS AT CLOSING WITH AN ACCEPTABLE OFFER - who wouldn’t want to save on those monthly bills?? Move-in ready and better than new! This stunning 5-bedroom, 3-bath home in highly sought-after Nassau Crossing offers the perfect blend of modern design, everyday comfort, and a prime location—with a low HOA and no CDD. PLUS added solar panels add energy efficiency, keeping utility costs in check. The open floor plan is bright and welcoming, with ample natural light and thoughtful details throughout. The kitchen is the heart of the home, featuring gas stainless steel appliances, granite countertops, a spacious island, and a generous pantry. A formal dining room adds flexibility for entertaining or family gatherings. The main-level bedroom offers a private and comfortable space—ideal for hosting guests. Upstairs, a versatile loft space is perfect for a playroom, home office, or additional living area, and the laundry room is conveniently located near the bedrooms. The primary suite is a peaceful retreat with trey ceilings, an en suite bathroom with dual sinks, a walk-in shower, and an oversized walk-in closet. Step outside to enjoy the large fenced backyard with peaceful pond views, creating the perfect space to relax or entertain. Located in the heart of Yulee, Nassau Crossing is known for its friendly community feel, playgrounds, dog park, and walking trails. With top-rated schools, shopping, and dining just minutes away - and easy access to Jacksonville and Amelia Island - this home offers the best of both small-town charm and modern convenience.
Last Agent to Sell the Property
SUMMER HOUSE REALTY License #3378914 Listed on: 03/21/2025
Home Details
Home Type
- Single Family
Est. Annual Taxes
- $4,616
Year Built
- Built in 2022
Lot Details
- 5,998 Sq Ft Lot
- Home fronts a pond
- Fenced
- Property is zoned PUD
HOA Fees
- $49 Monthly HOA Fees
Parking
- 2 Car Garage
- Driveway
Home Design
- Shingle Roof
Interior Spaces
- 2,511 Sq Ft Home
- 2-Story Property
- Ceiling Fan
- Blinds
Kitchen
- Stove
- Microwave
- Dishwasher
- Disposal
Bedrooms and Bathrooms
- 5 Bedrooms
- 3 Full Bathrooms
Utilities
- Cooling Available
- Central Heating
- Cable TV Available
Additional Features
- Solar Power System
- Front Porch
Community Details
- Built by DR Horton
- Nassau Crossing Subdivision
Listing and Financial Details
- Assessor Parcel Number 42-2N-27-1090-0136-0000
Ownership History
Purchase Details
Home Financials for this Owner
Home Financials are based on the most recent Mortgage that was taken out on this home.Purchase Details
Home Financials for this Owner
Home Financials are based on the most recent Mortgage that was taken out on this home.Similar Homes in Yulee, FL
Home Values in the Area
Average Home Value in this Area
Purchase History
| Date | Type | Sale Price | Title Company |
|---|---|---|---|
| Warranty Deed | $405,000 | Guardian Title & Trust | |
| Special Warranty Deed | $435,990 | Dhi Title |
Mortgage History
| Date | Status | Loan Amount | Loan Type |
|---|---|---|---|
| Open | $418,365 | VA | |
| Previous Owner | $348,792 | No Value Available |
Property History
| Date | Event | Price | Change | Sq Ft Price |
|---|---|---|---|---|
| 06/06/2025 06/06/25 | Sold | $405,000 | +1.5% | $161 / Sq Ft |
| 04/11/2025 04/11/25 | Pending | -- | -- | -- |
| 03/21/2025 03/21/25 | For Sale | $399,000 | -8.5% | $159 / Sq Ft |
| 12/17/2023 12/17/23 | Off Market | $435,990 | -- | -- |
| 06/22/2022 06/22/22 | Sold | $435,990 | +13.8% | $174 / Sq Ft |
| 04/05/2022 04/05/22 | For Sale | $382,990 | -- | $153 / Sq Ft |
| 03/22/2022 03/22/22 | Pending | -- | -- | -- |
Tax History Compared to Growth
Tax History
| Year | Tax Paid | Tax Assessment Tax Assessment Total Assessment is a certain percentage of the fair market value that is determined by local assessors to be the total taxable value of land and additions on the property. | Land | Improvement |
|---|---|---|---|---|
| 2024 | $4,616 | $338,945 | -- | -- |
| 2023 | $4,616 | $329,073 | $45,000 | $284,073 |
| 2022 | -- | $45,000 | $45,000 | -- |
Agents Affiliated with this Home
-

Seller's Agent in 2025
Jennifer Edgington
SUMMER HOUSE REALTY
(904) 254-2379
34 in this area
195 Total Sales
-

Buyer's Agent in 2025
Melissa Ricks
KELLER WILLIAMS REALTY / FB OFFICE
(904) 548-8540
165 in this area
666 Total Sales
-
C
Seller's Agent in 2022
Charlie Rogers
D R HORTON REALTY INC
(904) 445-1004
744 in this area
9,601 Total Sales
-
N
Buyer's Agent in 2022
NON MLS
NON MLS
-
9
Buyer's Agent in 2022
99999 99999
WATSON REALTY CORP
Map
Source: Amelia Island - Nassau County Association of REALTORS®
MLS Number: 111634
APN: 42-2N-27-1090-0136-0000
- 86625 Nassau Crossing Way
- 86261 Mainline Rd
- 86815 Iron Rail Ct
- 86204 Buggy Ct
- 85877 N Harts Rd
- 000 U S 17
- 86568 Shortline Cir
- 86768 Shortline Cir
- 86069 Pineview Dr
- 0 Florida 200
- 96896 McGirts Creek Loop
- 86105 Living Waters Run
- 86097 Living Waters Run
- 86113 Living Waters Run
- 86129 Living Waters Run
- 86571 Oar Row N
- 86051 Venetian Ave
- 86003 Harrahs Place
- 86155 Vegas Blvd
- 86095 Venetian Ave






