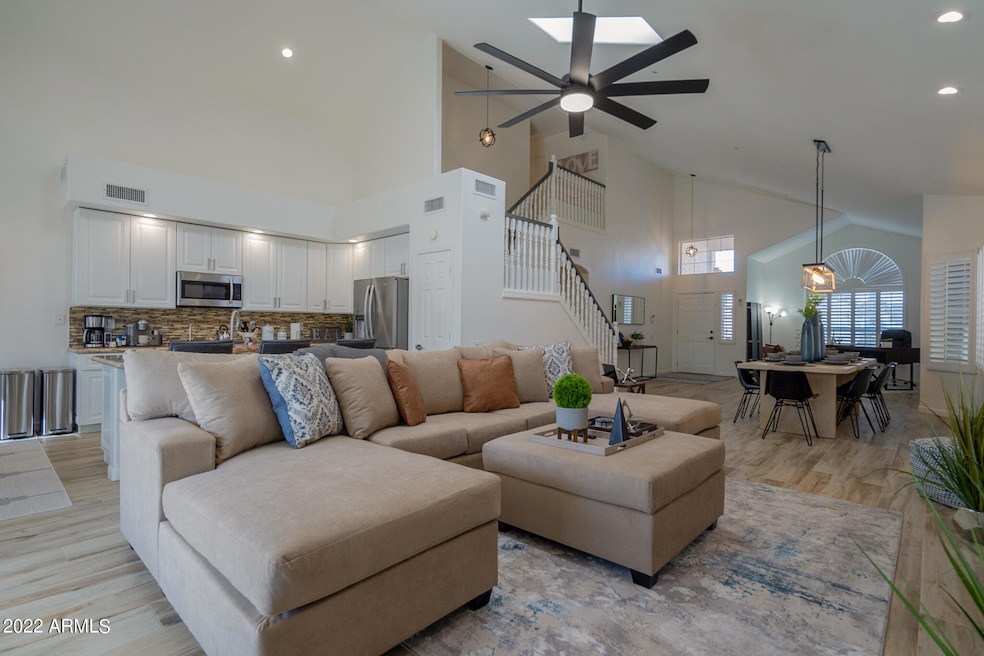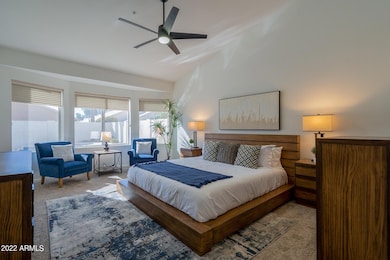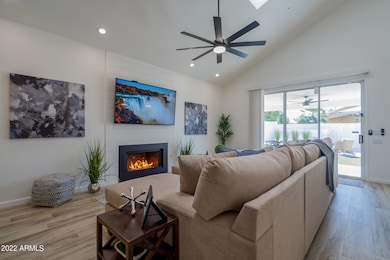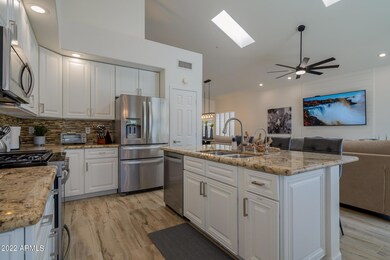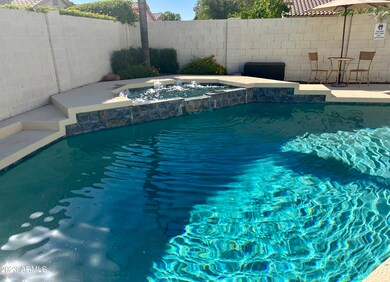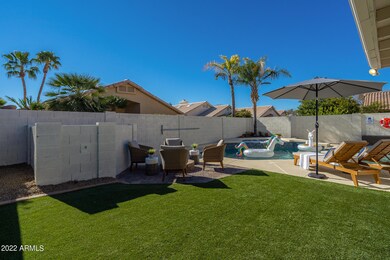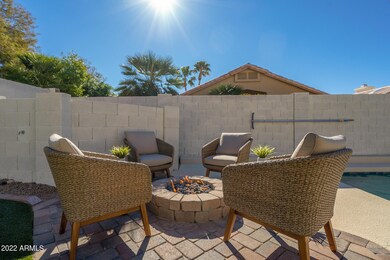8661 E Gail Rd Scottsdale, AZ 85260
Highlights
- Heated Lap Pool
- Contemporary Architecture
- Main Floor Primary Bedroom
- Cochise Elementary School Rated A
- Vaulted Ceiling
- Furnished
About This Home
*ANNUAL RATE POSTED; AVAILABLE ANNUALLY STARTING APRIL 2026* Stunning, Renovated, Fully Furnished and Equipped Seasonal Rental, $100K+ in upgrades! Excellent, QUIET Location near all the Scottsdale Hot Spots: TPC/Phoenix Open, Spring Training Baseball, The Quarter, Old Town, hiking trails, entertainment, more! Professionally Decorated with your comfort in mind. Just bring a suitcase! Split floor plan: Luxurious 1st Floor Master+3 bedrooms upstairs. Outdoor Oasis: HEATED POOL, HotTub, FirePit, Covered Patio Dining, Natural Gas Grill, loungers+games. Bright Open floor plan w/Soaring Vaulted Ceilings and SkyLights. NEW Chef's Kitchen w/Gas Range, 4 Smart TVs, Upgraded Bathrooms, Resurfaced Pool, Private WorkSpace+Fast WiFi. Walk/bike to the n'hood park, shops, restaurants. 5 miles to Envita Medical, 1 mile to Scottsdale Honor Health, 7 miles to Mayo Clinic (Shea), 10 miles to Mayo Hospital (Mayo Blvd)
Baby Toddler Package and SUV available for rent on a first come first serve basis for our 9 properties. Seasonal Monthly Rates: Oct-Dec and May $11,300 (2 mo. term rate), Jan-Apr $18,995 (3 mo. term rate). June-Sept $7,500 (3 mo. term rate). Tell us animal details (breed, age, weight) for an accurate quote.
Home Details
Home Type
- Single Family
Est. Annual Taxes
- $2,384
Year Built
- Built in 1994
Lot Details
- 5,523 Sq Ft Lot
- Private Streets
- Block Wall Fence
- Artificial Turf
- Front and Back Yard Sprinklers
- Sprinklers on Timer
- Private Yard
Parking
- 2 Car Direct Access Garage
- 3 Open Parking Spaces
Home Design
- Contemporary Architecture
- Wood Frame Construction
- Tile Roof
- Built-Up Roof
- Stucco
Interior Spaces
- 2,510 Sq Ft Home
- 2-Story Property
- Furnished
- Vaulted Ceiling
- Ceiling Fan
- Gas Fireplace
- Solar Screens
- Family Room with Fireplace
Kitchen
- Eat-In Kitchen
- Breakfast Bar
- Gas Cooktop
- Built-In Microwave
- Kitchen Island
- Granite Countertops
Flooring
- Carpet
- Tile
Bedrooms and Bathrooms
- 4 Bedrooms
- Primary Bedroom on Main
- Primary Bathroom is a Full Bathroom
- 2.5 Bathrooms
- Double Vanity
- Bathtub With Separate Shower Stall
Laundry
- Laundry in unit
- Dryer
- Washer
Accessible Home Design
- Low Kitchen Cabinetry
- Remote Devices
- Doors are 32 inches wide or more
- Multiple Entries or Exits
Pool
- Heated Lap Pool
- Heated Spa
- Play Pool
Outdoor Features
- Covered Patio or Porch
- Fire Pit
- Outdoor Storage
- Built-In Barbecue
- Playground
Schools
- Cochise Elementary School
- Cocopah Middle School
- Chaparral High School
Utilities
- Central Air
- Heating System Uses Natural Gas
- Water Softener
- High Speed Internet
- Cable TV Available
Listing and Financial Details
- Property Available on 1/5/25
- $75 Move-In Fee
- Rent includes utility caps apply, repairs, pool service - full, pest control svc, linen, gardening service, dishes
- 1-Month Minimum Lease Term
- $75 Application Fee
- Tax Lot 8
- Assessor Parcel Number 175-29-016
Community Details
Overview
- Property has a Home Owners Association
- Amcor Association, Phone Number (480) 948-5863
- Built by Pulte
- Pima Crossing Subdivision
Recreation
- Bike Trail
Pet Policy
- Pets Allowed
Map
Source: Arizona Regional Multiple Listing Service (ARMLS)
MLS Number: 6359043
APN: 175-29-016
- 11155 N 87th Place
- 11612 N 86th St
- 8837 E Cortez St
- 8819 E Altadena Ave
- 8307 E Gary Rd
- 10511 N 87th Way
- 8501 E Appaloosa Trail
- 8224 E Gary Rd
- 8804 E Sunnyside Dr
- 9015 E Altadena Ave
- 11260 N 92nd St Unit 2136
- 11260 N 92nd St Unit 2102
- 10809 N 82nd Place
- 8832 E Sunnyside Dr
- 8201 E Kalil Dr
- 11905 N 83rd Place
- 8139 E Desert Cove Ave
- 10619 N 82nd Place
- 11945 N 83rd Place
- 8208 E Shea Blvd
- 8690 E Mescal St
- 10825 N 85th Place Unit 1
- 10825 N 85th Place
- 8824 E Mescal St
- 8433 E Cholla St
- 8733 E Appaloosa Trail
- 8837 E Lupine Ave
- 10566 N 87th Place
- 8902 E Cholla St
- 9070 E Gary Rd Unit 156
- 9065 E Gary Rd Unit 105
- 8763 E Quarterhorse Trail
- 8756 E Mustang Trail
- 10101 N Arabian Trail Unit Mccormick Ranch Condo
- 11260 N 92nd St Unit 2139
- 11260 N 92nd St Unit 1007
- 11260 N 92nd St Unit 1127
- 8828 E Riviera Dr
- 10101 N Arabian Trail Unit 1074
- 10101 N Arabian Trail Unit 2003
