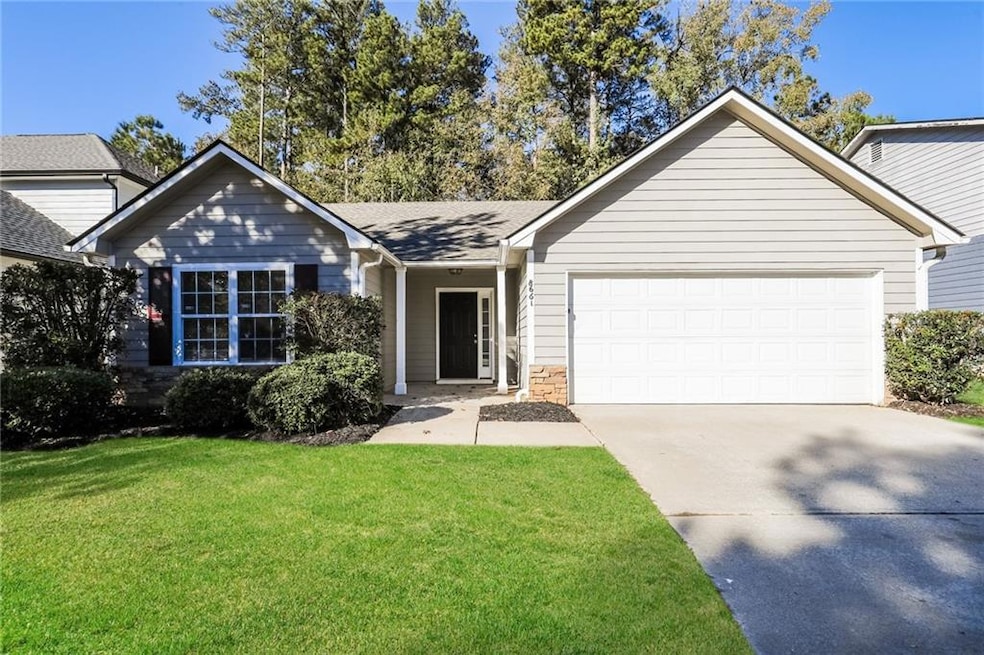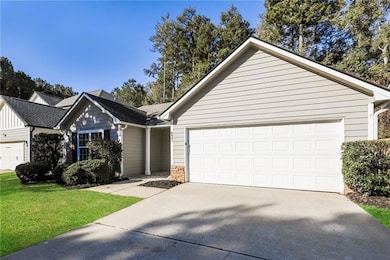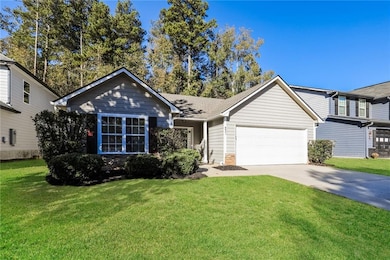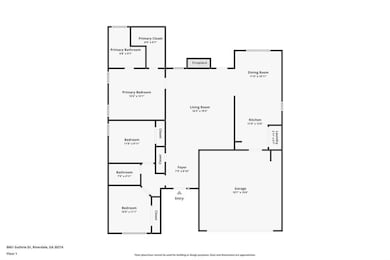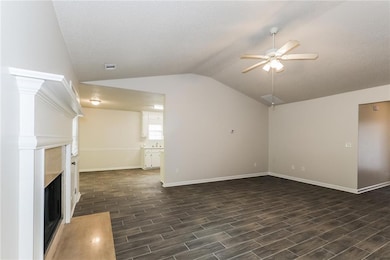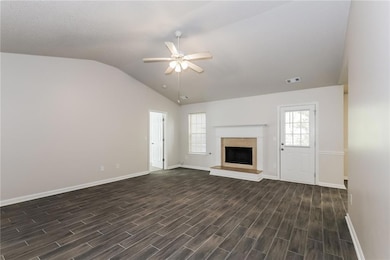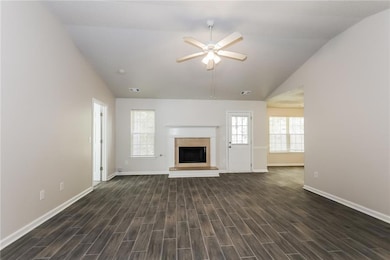8661 Guthrie Dr Riverdale, GA 30274
Estimated payment $1,560/month
Highlights
- Open-Concept Dining Room
- Vaulted Ceiling
- Stone Countertops
- View of Trees or Woods
- Ranch Style House
- White Kitchen Cabinets
About This Home
Welcome to 8661 Guthrie Drive in Riverdale, an updated home that blends comfort, style, and convenience. Step inside to find a bright, open layout designed for easy living and entertaining. The spacious living area features warm natural light and flows effortlessly into a modern kitchen with white cabinets, quartz counters, and stainless steel appliances- equipped with ample cabinetry, generous counter space, and a layout perfect for gatherings. Each bedroom offers a peaceful retreat, while the bathrooms are thoughtfully updated with contemporary finishes. The primary suite provides comfort and privacy, creating a perfect space to unwind at the end of the day. Located in a quiet neighborhood just minutes from local schools, parks, shopping, and major highways, this home offers both tranquility and accessibility.
Listing Agent
Rasmus Real Estate Group, Inc. License #356260 Listed on: 11/06/2025
Home Details
Home Type
- Single Family
Est. Annual Taxes
- $3,830
Year Built
- Built in 2007
Lot Details
- 7,092 Sq Ft Lot
- Level Lot
Parking
- 2 Car Attached Garage
Property Views
- Woods
- Neighborhood
Home Design
- Ranch Style House
- Traditional Architecture
- Slab Foundation
- Composition Roof
- Stone Siding
- Vinyl Siding
Interior Spaces
- 1,405 Sq Ft Home
- Vaulted Ceiling
- Double Pane Windows
- Entrance Foyer
- Family Room with Fireplace
- Open-Concept Dining Room
- Pull Down Stairs to Attic
- Fire and Smoke Detector
- Laundry in Kitchen
Kitchen
- Eat-In Kitchen
- Gas Range
- Dishwasher
- Stone Countertops
- White Kitchen Cabinets
Flooring
- Carpet
- Ceramic Tile
- Luxury Vinyl Tile
Bedrooms and Bathrooms
- 3 Main Level Bedrooms
- Walk-In Closet
- 2 Full Bathrooms
- Separate Shower in Primary Bathroom
- Soaking Tub
Outdoor Features
- Patio
- Exterior Lighting
- Rain Gutters
Schools
- Pointe South Elementary And Middle School
Utilities
- Central Heating and Cooling System
- High Speed Internet
- Phone Available
- Cable TV Available
Community Details
- Guthrie Place Subdivision
Listing and Financial Details
- Assessor Parcel Number 13246D F002
Map
Home Values in the Area
Average Home Value in this Area
Tax History
| Year | Tax Paid | Tax Assessment Tax Assessment Total Assessment is a certain percentage of the fair market value that is determined by local assessors to be the total taxable value of land and additions on the property. | Land | Improvement |
|---|---|---|---|---|
| 2024 | $3,830 | $100,040 | $8,000 | $92,040 |
| 2023 | $2,725 | $75,480 | $8,000 | $67,480 |
| 2022 | $2,032 | $50,800 | $7,620 | $43,180 |
| 2021 | $2,044 | $50,800 | $7,620 | $43,180 |
| 2020 | $1,830 | $52,717 | $8,000 | $44,717 |
| 2019 | $1,956 | $47,252 | $8,000 | $39,252 |
| 2018 | $1,650 | $39,714 | $8,000 | $31,714 |
| 2017 | $1,421 | $34,000 | $8,000 | $26,000 |
| 2016 | $1,242 | $35,895 | $8,000 | $27,895 |
| 2015 | $1,008 | $0 | $0 | $0 |
| 2014 | -- | $33,962 | $8,000 | $25,962 |
Property History
| Date | Event | Price | List to Sale | Price per Sq Ft |
|---|---|---|---|---|
| 11/06/2025 11/06/25 | For Sale | $235,000 | 0.0% | $167 / Sq Ft |
| 07/31/2023 07/31/23 | Rented | $1,645 | 0.0% | -- |
| 06/27/2023 06/27/23 | Price Changed | $1,645 | -2.9% | $1 / Sq Ft |
| 06/19/2023 06/19/23 | Price Changed | $1,695 | -2.9% | $1 / Sq Ft |
| 05/29/2023 05/29/23 | Price Changed | $1,745 | -2.8% | $1 / Sq Ft |
| 05/22/2023 05/22/23 | For Rent | $1,795 | +113.9% | -- |
| 07/09/2014 07/09/14 | Rented | $839 | 0.0% | -- |
| 06/09/2014 06/09/14 | Under Contract | -- | -- | -- |
| 06/03/2014 06/03/14 | Rented | $839 | 0.0% | -- |
| 05/18/2014 05/18/14 | Rented | $839 | 0.0% | -- |
| 05/18/2014 05/18/14 | For Rent | $839 | 0.0% | -- |
| 05/04/2014 05/04/14 | Under Contract | -- | -- | -- |
| 04/23/2014 04/23/14 | For Rent | $839 | -6.8% | -- |
| 03/17/2014 03/17/14 | For Rent | $900 | -- | -- |
Purchase History
| Date | Type | Sale Price | Title Company |
|---|---|---|---|
| Special Warranty Deed | $22,584,308 | -- | |
| Special Warranty Deed | $19,979,700 | -- | |
| Limited Warranty Deed | -- | -- | |
| Foreclosure Deed | $63,000 | -- | |
| Deed | $134,600 | -- |
Mortgage History
| Date | Status | Loan Amount | Loan Type |
|---|---|---|---|
| Previous Owner | $132,505 | FHA |
Source: First Multiple Listing Service (FMLS)
MLS Number: 7671305
APN: 13-0246D-00F-002
- 8601 Cedar Creek Ridge
- 366 Montgomery Place
- 8579 Glenwoods Dr
- 553 Wellington Way
- 8802 Churchill Place
- 578 Wellington Way
- 529 Westminster Ln
- 8654 Webb Rd
- 8652 Webb Rd
- 8650 Webb Rd
- 8646 Webb Rd
- 8644 Webb Rd
- 8846 Wesley Place
- 8640 Webb Rd
- 8638 Webb Rd
- 8632 Webb Rd
- 8626 Webb Rd
- 8624 Webb Rd
- 8614 Webb Rd
- 8862 Wesley Place
- 388 Montgomery Place
- 8622 Thomas Rd
- 8803 Ansley Way
- 8657 Thomas Rd
- 8646 Thomas Ln
- 8572 Glenwoods Dr
- 9184 Homewood Dr
- 8651 Thomas Ln
- 8576 Thomas Rd
- 8609 Thomas Ln
- 8592 Webb Rd
- 8590 Webb Rd
- 8573 Thomas Rd
- 772 Pointe Pkwy S
- 79 Flint River Rd Unit 16A
- 661 Overlook Ct
- 8964 Raven Dr
- 8295 Englewood Trail
- 8495 N Pond Dr
- 8236 Greenmar Way
