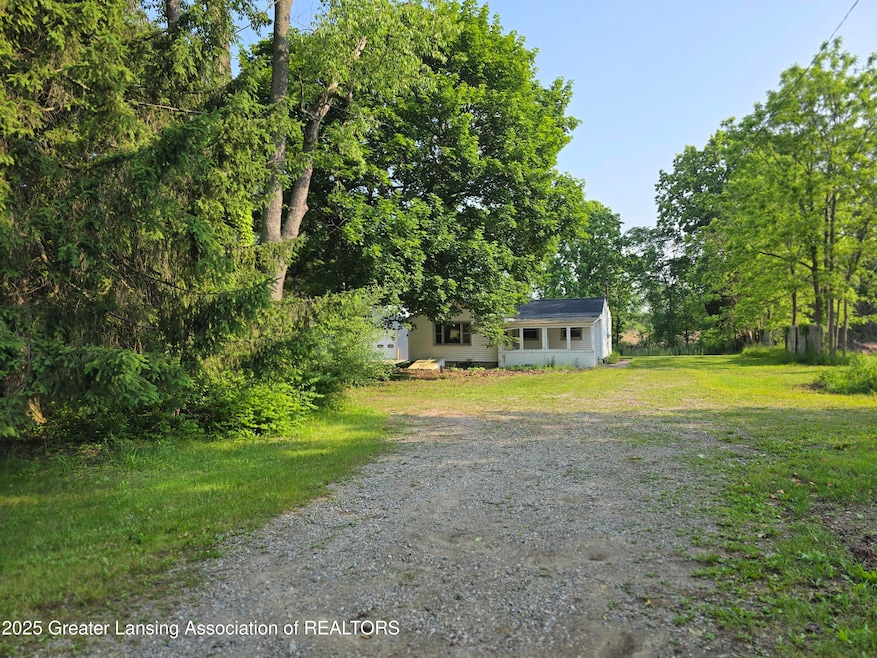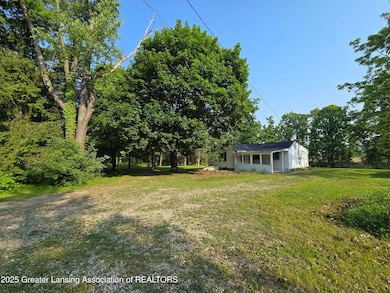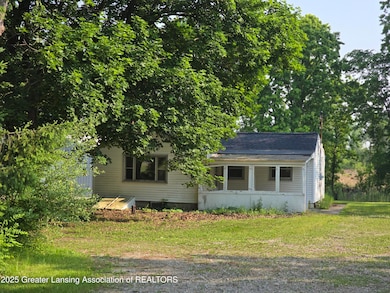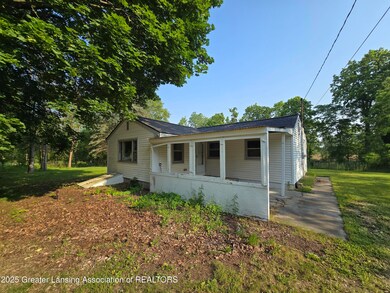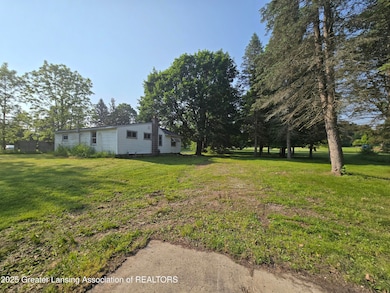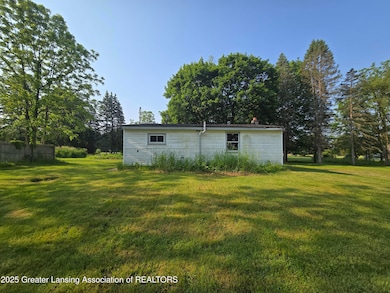
8661 Old M 78 Haslett, MI 48840
Estimated payment $1,428/month
Highlights
- Panoramic View
- 3 Acre Lot
- Wooded Lot
- Haslett High School Rated A-
- Open Floorplan
- Ranch Style House
About This Home
Endless Possibilities Await at 8661 Old M-78, Haslett, MI 48840 Welcome to a rare opportunity in the heart of Haslett! This expansive 3-acre wooded lot offers the perfect canvas for your dream home, complete with a 40x64 pole barn with all the bells and whistles. This impressive structure comes fully equipped with air conditioning, electricity, and running water—ideal for workshops, storage, or even a home business. Enjoy the tranquility of nature with ample space for gardening, recreation, or future expansion. The almost 900 sq ft existing home has been stripped to the studs, providing a blank slate for customization. A new roof has been installed, ensuring peace of mind as you embark on your renovation journey. Situated in the desirable Haslett community, known for its excellent schools and close-knit atmosphere. Whether you're looking to build your dream home, start a hobby farm, or establish a business, this property offers the flexibility to make it happen. With the infrastructure in place and the land ready for development, this property presents a smart investment in a growing area. Don't miss out on this incredible opportunity to create your own oasis in Haslett. Reach out today to schedule a viewing and explore the possibilities at 8661 Old M-78! The sale is subject to court approval. Estate-Seller is exempt from Disclosure. Room sizes are estimates.
Home Details
Home Type
- Single Family
Est. Annual Taxes
- $3,893
Year Built
- Built in 1950
Lot Details
- 3 Acre Lot
- Lot Dimensions are 203.6x647.41
- Property fronts a county road
- Interior Lot
- Open Lot
- Wooded Lot
- Many Trees
- Back and Front Yard
- Property is zoned Rural Residential
Property Views
- Panoramic
- Woods
- Rural
Home Design
- Ranch Style House
- Metal Roof
- Vinyl Siding
Interior Spaces
- 896 Sq Ft Home
- Open Floorplan
- Living Room
- Dining Room
- No Floor Coverings
- Eat-In Kitchen
Bedrooms and Bathrooms
- 2 Bedrooms
- 1 Full Bathroom
Laundry
- Laundry Room
- Laundry on main level
Basement
- Michigan Basement
- Partial Basement
- Interior and Exterior Basement Entry
- Basement Hatchway
Parking
- Attached Garage
- 1 Carport Space
- Gravel Driveway
Outdoor Features
- Pole Barn
Utilities
- No Cooling
- Forced Air Heating System
- Heating System Uses Natural Gas
- 150 Amp Service
- Well
- Gas Water Heater
- Septic Tank
Listing and Financial Details
- Probate Listing
Map
Home Values in the Area
Average Home Value in this Area
Tax History
| Year | Tax Paid | Tax Assessment Tax Assessment Total Assessment is a certain percentage of the fair market value that is determined by local assessors to be the total taxable value of land and additions on the property. | Land | Improvement |
|---|---|---|---|---|
| 2025 | $3,892 | $110,200 | $32,800 | $77,400 |
| 2024 | $2,506 | $104,500 | $32,000 | $72,500 |
| 2023 | $2,381 | $94,000 | $0 | $0 |
| 2022 | $3,448 | $86,300 | $28,100 | $58,200 |
| 2021 | $3,343 | $84,500 | $27,800 | $56,700 |
| 2020 | $3,259 | $80,300 | $27,000 | $53,300 |
| 2019 | $3,130 | $78,300 | $27,000 | $51,300 |
| 2015 | -- | $79,000 | $0 | $0 |
| 2011 | -- | $80,600 | $0 | $0 |
Property History
| Date | Event | Price | Change | Sq Ft Price |
|---|---|---|---|---|
| 07/10/2025 07/10/25 | Pending | -- | -- | -- |
| 06/09/2025 06/09/25 | For Sale | $199,900 | -- | $223 / Sq Ft |
Purchase History
| Date | Type | Sale Price | Title Company |
|---|---|---|---|
| Warranty Deed | $133,900 | Attorney |
Mortgage History
| Date | Status | Loan Amount | Loan Type |
|---|---|---|---|
| Open | $26,000 | New Conventional | |
| Open | $127,205 | New Conventional | |
| Previous Owner | $60,000 | Credit Line Revolving |
Similar Homes in Haslett, MI
Source: Greater Lansing Association of Realtors®
MLS Number: 288785
APN: 010-035-100-065-60
- 9181 Coleman Rd
- 16106 Peacock Rd
- 9330 Coleman Rd
- 9640 Tobermory Dr
- 9655 Tobermory Dr
- 6427 W Reynolds Rd
- 7822 Forestview Dr
- 7832 Forestview Dr
- 16925 Willowbrook Dr
- The Marley Plan at Bonnie Meadows
- The Sanibel Plan at Bonnie Meadows
- The Balsam Plan at Bonnie Meadows
- The Rutherford Plan at Bonnie Meadows - Designer Series
- The Hadley Plan at Bonnie Meadows
- The Sebastian Plan at Bonnie Meadows - Designer Series
- The Fitzgerald Plan at Bonnie Meadows
- The Crestview Plan at Bonnie Meadows - Designer Series
- The Grayson Plan at Bonnie Meadows
- The Newport Plan at Bonnie Meadows - Designer Series
- The Maxwell Plan at Bonnie Meadows
