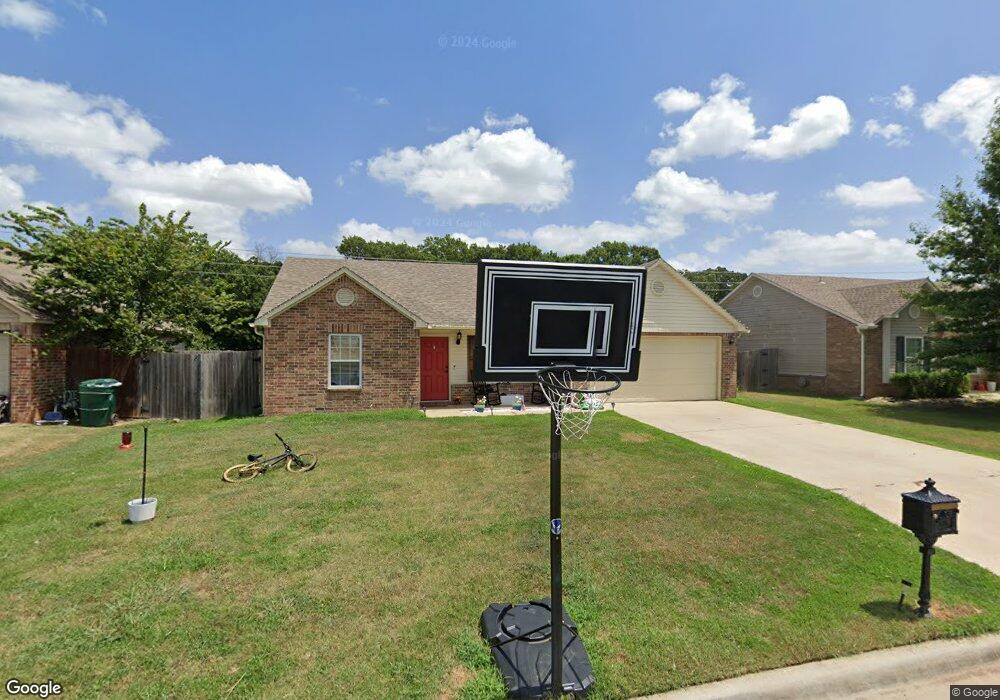8661 S 264th Ave E Broken Arrow, OK 74014
3
Beds
2
Baths
1,322
Sq Ft
0.34
Acres
About This Home
This home is located at 8661 S 264th Ave E, Broken Arrow, OK 74014. 8661 S 264th Ave E is a home located in Wagoner County with nearby schools including Highland Park Elementary School, Oneta Ridge Middle School, and Broken Arrow Freshman Academy.
Create a Home Valuation Report for This Property
The Home Valuation Report is an in-depth analysis detailing your home's value as well as a comparison with similar homes in the area
Home Values in the Area
Average Home Value in this Area
Tax History Compared to Growth
Map
Nearby Homes
- 26335 E 87th St S
- 26322 E 86th St S
- 8745 S 261st East Ave
- 8911 S 261st East Ave
- 25913 E 89th St S
- 8949 S 259th East Ave
- 8993 S 257th East Place
- 25780 E 90th Place S
- 8160 S 270th East Ave
- 8990 S 256th East Ave
- Cali Plan at The Estates at Ridgewood
- Elgin Plan at The Estates at Ridgewood
- Bellevue Plan at The Estates at Ridgewood
- Justin Plan at The Estates at Ridgewood
- Laredo Plan at The Estates at Ridgewood
- Denton Plan at The Estates at Ridgewood
- Plan 2349+ Multi-Gen at Wolf Creek Estates
- Plan 3737 Multi-Gen at Wolf Creek Estates
- Plan 3588 Multi-Gen at Wolf Creek Estates
- Schultz Plan at Wolf Creek Estates
- 8645 S 264th East Ave
- 8673 S 264th Ave E
- 8673 S 264th East Ave
- 8633 S 264th East Ave
- 8685 S 264th East Ave
- 26380 E 86th Place S
- 8621 S 264th East Ave
- 8695 S 264th East Ave
- 26381 E 87th St S
- 26359 E 87th St S
- 26357 E 86th Place S
- 8611 S 264th Ave E
- 8611 S 264th East Ave
- 26386 E 87th St S
- 26336 E 86th Place S
- 26396 E 87th St S
- 26366 E 87th St S
- 26360 E 86th St S
- 26337 E 86th Place S
- 26345 E 87th St S
