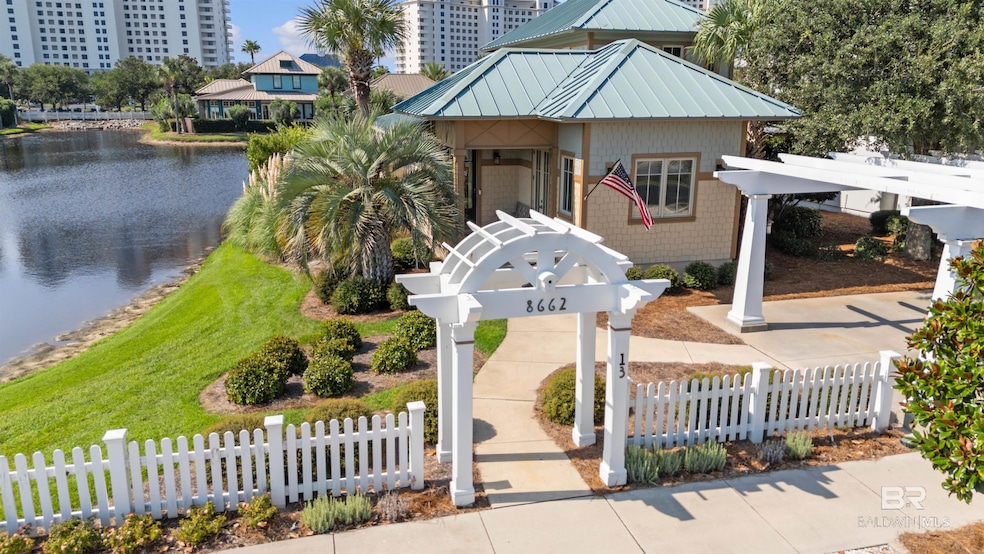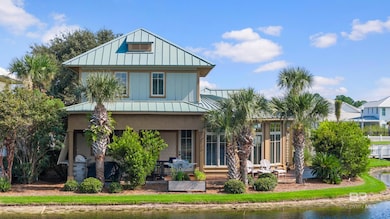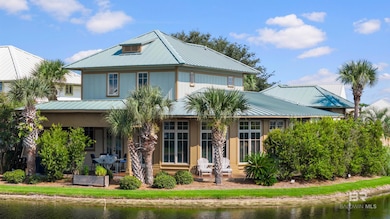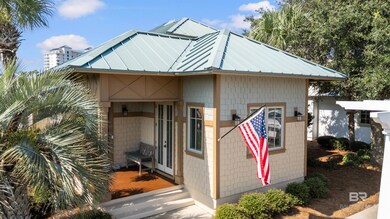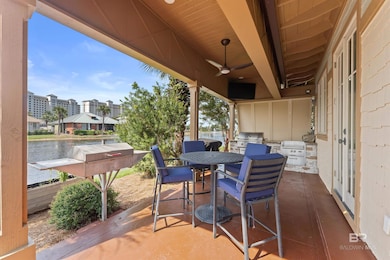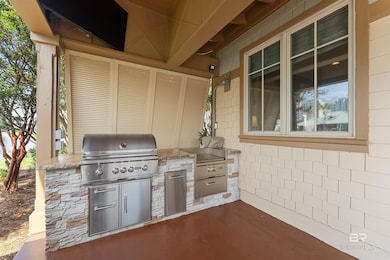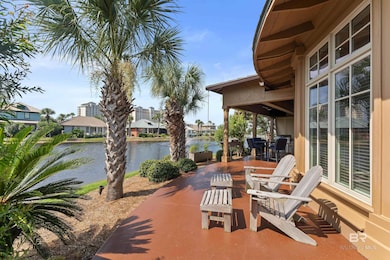8662 Greenwich Ct Gulf Shores, AL 36542
Gulf Highlands NeighborhoodEstimated payment $5,342/month
Highlights
- Deeded Waterfront Access Rights
- Fitness Center
- Clubhouse
- Steam Room
- Home fronts a pond
- Main Floor Primary Bedroom
About This Home
Gulf-front living meets Southern charm at The Beach Club Cottage 13, a beautifully maintained beach retreat in one of Alabama’s most desirable coastal communities. Perfect as a family beach home or a short-term vacation rental investment, this cottage captures the essence of relaxed luxury along the Gulf of Mexico. Step inside to discover custom craftsmanship throughout, including built-in cabinetry in the great room and primary suite, detailed shelving in the walk-in closet, and a wet bar with appliances—ideal for entertaining. The kitchen features refinished cabinets that blend modern style with coastal character, while both interior trim and the entire exterior were freshly repainted in 2022, giving this home a crisp, updated feel. Outside, enjoy an expansive pavilion and outdoor kitchen, perfect for gatherings, grilling, or simply savoring the Gulf breeze.Sold unfurnished, Cottage 13 allows you to design your own vision of beach living—whether that’s a private family getaway or a high-performing rental property with exceptional guest appeal.Located within The Beach Club Resort & Spa, Alabama’s premier Gulf-front destination resort, residents and guests enjoy access to 86 acres of gated coastal beauty with a 1⁄4-mile stretch of private white-sand beach. Resort amenities include multiple outdoor and indoor pools, full-service spa, fitness center, award-winning Coast Restaurant, Gulfside Bar & Grill, tennis and Pickle-ball courts, and the lively Village Lawn with live music, food trucks, and family games.Whether you’re seeking a turnkey vacation rental, a second home, or a piece of paradise to share for generations, Cottage 13 offers it all—coastal comfort, resort luxury, and timeless Southern style. Buyer to Verify all information during due diligence. Buyer to verify all information during due diligence.
Listing Agent
Romar Beach Realty Brokerage Email: kddoggett@msn.com Listed on: 11/06/2025
Home Details
Home Type
- Single Family
Est. Annual Taxes
- $2,446
Year Built
- Built in 2005
Lot Details
- 7,100 Sq Ft Lot
- Home fronts a pond
- Landscaped
HOA Fees
- $816 Monthly HOA Fees
Parking
- 2 Carport Spaces
Home Design
- Cottage
- Slab Foundation
- Wood Frame Construction
- Metal Roof
- Hardboard
Interior Spaces
- 2,422 Sq Ft Home
- 2-Story Property
- Ceiling Fan
Kitchen
- Electric Range
- Microwave
- Ice Maker
- Dishwasher
- Wine Cooler
Flooring
- Carpet
- Stone
- Tile
Bedrooms and Bathrooms
- 5 Bedrooms
- Primary Bedroom on Main
- En-Suite Bathroom
- Walk-In Closet
- 4 Full Bathrooms
- Dual Vanity Sinks in Primary Bathroom
- Private Water Closet
- Jetted Tub in Primary Bathroom
- Separate Shower
Laundry
- Dryer
- Washer
Home Security
- Fire and Smoke Detector
- Fire Sprinkler System
Outdoor Features
- Deeded Waterfront Access Rights
- Covered Patio or Porch
Schools
- Foley Elementary School
- Foley Middle School
- Foley High School
Utilities
- Central Heating and Cooling System
- Internet Available
- Cable TV Available
Listing and Financial Details
- Legal Lot and Block 13 / 13
- Assessor Parcel Number 6808280001143.030
Community Details
Overview
- Association fees include management, cable TV, common area insurance, ground maintenance, custodial services, pest control, taxes-common area
Amenities
- Community Barbecue Grill
- Steam Room
- Clubhouse
- Game Room
Recreation
- Tennis Courts
- Fitness Center
- Community Indoor Pool
- Community Spa
Security
- Resident Manager or Management On Site
Map
Home Values in the Area
Average Home Value in this Area
Tax History
| Year | Tax Paid | Tax Assessment Tax Assessment Total Assessment is a certain percentage of the fair market value that is determined by local assessors to be the total taxable value of land and additions on the property. | Land | Improvement |
|---|---|---|---|---|
| 2024 | $2,401 | $87,340 | $15,720 | $71,620 |
| 2023 | $1,865 | $66,720 | $17,280 | $49,440 |
| 2022 | $3,076 | $109,860 | $0 | $0 |
| 2021 | $2,732 | $94,840 | $0 | $0 |
| 2020 | $2,822 | $98,640 | $0 | $0 |
| 2019 | $3,103 | $108,820 | $0 | $0 |
| 2018 | $2,792 | $97,700 | $0 | $0 |
| 2017 | $2,691 | $95,700 | $0 | $0 |
| 2016 | $2,698 | $95,940 | $0 | $0 |
| 2015 | $2,492 | $89,000 | $0 | $0 |
| 2014 | $2,411 | $85,240 | $0 | $0 |
| 2013 | -- | $72,520 | $0 | $0 |
Property History
| Date | Event | Price | List to Sale | Price per Sq Ft | Prior Sale |
|---|---|---|---|---|---|
| 11/18/2025 11/18/25 | Pending | -- | -- | -- | |
| 11/06/2025 11/06/25 | For Sale | $820,000 | +51.9% | $339 / Sq Ft | |
| 09/24/2018 09/24/18 | Sold | $540,000 | -6.1% | $220 / Sq Ft | View Prior Sale |
| 08/08/2018 08/08/18 | Pending | -- | -- | -- | |
| 06/08/2018 06/08/18 | For Sale | $575,000 | +15.5% | $235 / Sq Ft | |
| 06/17/2014 06/17/14 | Sold | $498,000 | 0.0% | $203 / Sq Ft | View Prior Sale |
| 05/18/2014 05/18/14 | Pending | -- | -- | -- | |
| 03/23/2014 03/23/14 | For Sale | $498,000 | -- | $203 / Sq Ft |
Purchase History
| Date | Type | Sale Price | Title Company |
|---|---|---|---|
| Warranty Deed | $700,000 | Taupeka Law Llc | |
| Warranty Deed | $162,000 | None Available | |
| Warranty Deed | $100,000 | None Available | |
| Special Warranty Deed | $492,000 | None Available | |
| Foreclosure Deed | $590,501 | None Available | |
| Warranty Deed | -- | None Available |
Mortgage History
| Date | Status | Loan Amount | Loan Type |
|---|---|---|---|
| Previous Owner | $378,000 | New Conventional | |
| Previous Owner | $398,400 | New Conventional | |
| Previous Owner | $393,600 | Purchase Money Mortgage |
Source: Baldwin REALTORS®
MLS Number: 387646
APN: 68-08-28-0-001-143.030
- 8744 Greenwich Ct Unit 16
- 8620 Greenwich Ct Unit Cottage 9
- 8762 Greenwich Ct Unit 18
- 8762 Greenwich Ct
- 8743 Greenwich Ct
- 8761 Cape Ln
- Lot 57 Kingston Ln Unit 57
- Lot 55 Kingston Ln Unit 55
- 527 Beach Club Trail Unit D110
- 527 Beach Club Trail Unit D1607
- 527 Beach Club Trail Unit D1504
- 527 Beach Club Trail Unit C807
- 527 Beach Club Trail Unit DPH6
- 527 Beach Club Trail Unit C307
- 527 Beach Club Trail Unit D-601
- 527 Beach Club Trail Unit D1604
- 527 Beach Club Trail Unit C1001
- 527 Beach Club Trail Unit C305
- 527 Beach Club Trail Unit D1404
- 527 Beach Club Trail Unit 708
