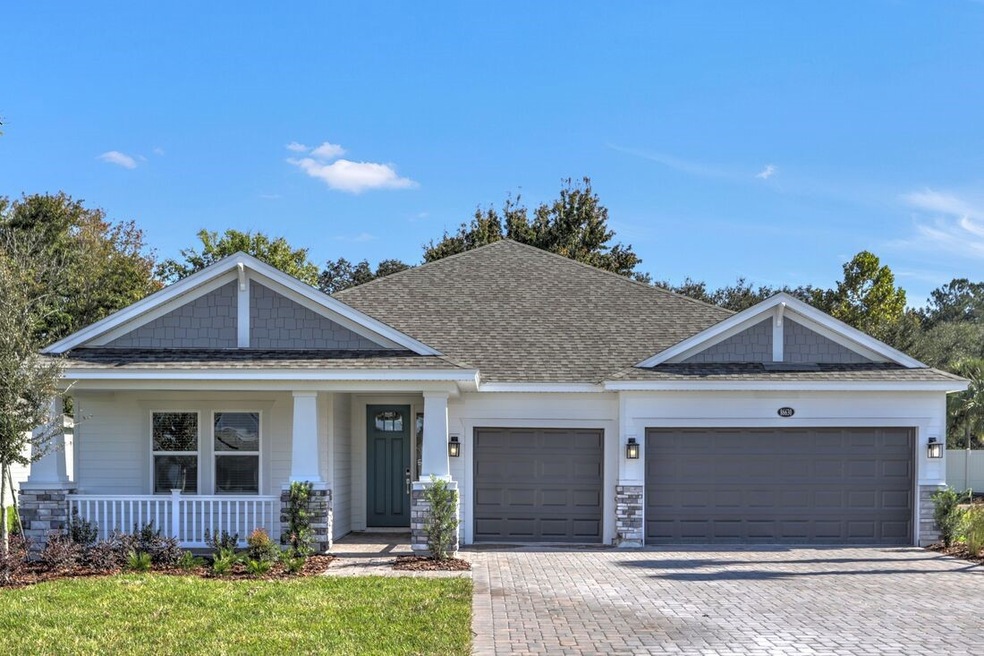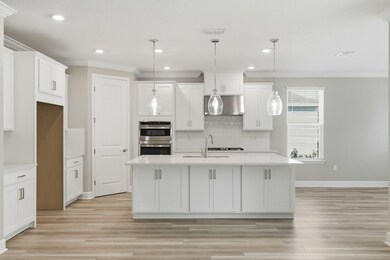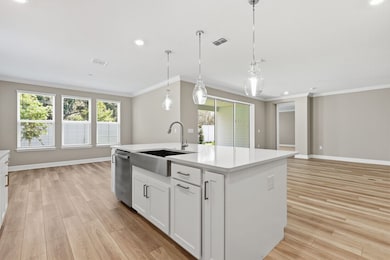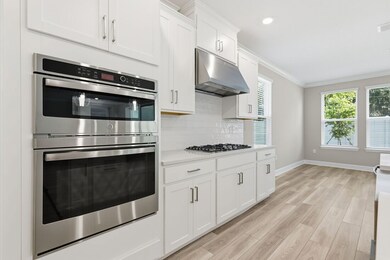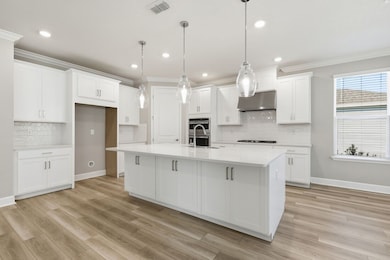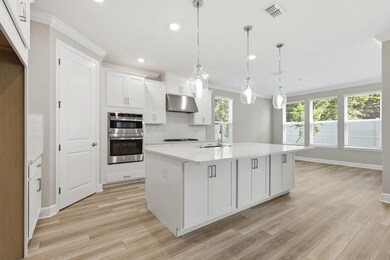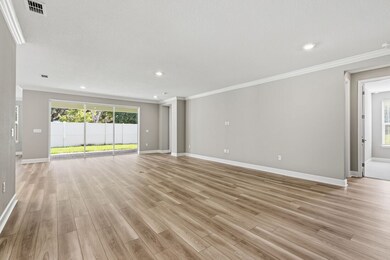Estimated payment $3,841/month
Highlights
- Gated Community
- Covered Patio or Porch
- Cooling Available
- Yulee Elementary School Rated A-
- Crown Molding
- French Doors
About This Home
New Construction – Ready Now! Built by America’s Most Trusted Homebuilder. Welcome to the Torres at 86630 Swift Launch Path in Headwaters at Lofton Creek! This thoughtfully designed home offers a flexible layout perfect for modern living. At its heart is a spacious kitchen and great room, ideal for gathering with loved ones. The split floorplan provides privacy and comfort, with three secondary bedrooms at the front—one featuring its own ensuite bath, perfect for guests. The serene primary suite is tucked away in the back corner and includes a spa-inspired bathroom with a walk-in shower. Oversized sliding glass doors open to a covered lanai, blending indoor and outdoor living with ease. A quiet study completes the home, offering space for work or creativity. This home is available at Headwaters at Lofton Creek in Yulee, Florida—a serene escape on nearly 200 wooded acres in Nassau County. Tucked along Lofton Creek, this peaceful neighborhood offers 80-foot-wide lots, old Florida charm, and planned amenities including a pool, cabana, dog park, event lawn, tot lot, and walking trails. With easy access to SR200, you're close to Amelia Island, I-95, and more. Additional Highlights Include: Gourmet kitchen, 8" doors, study, pocket sliding glass doors at great room, water softener loop, white cabinets, quartz countertops in kitchen and primary bath, soft close drawers and doors in kitchen, LVP, crown molding in main living areas and 5 1/5" baseboards. MLS#113565
Home Details
Home Type
- Single Family
Year Built
- Built in 2025 | Under Construction
Lot Details
- Property fronts a highway
- Sprinkler System
HOA Fees
- $122 Monthly HOA Fees
Parking
- 3 Car Garage
Home Design
- Frame Construction
- Shingle Roof
Interior Spaces
- 2,715 Sq Ft Home
- 1-Story Property
- Crown Molding
- Blinds
- French Doors
Kitchen
- Oven
- Stove
- Microwave
- Dishwasher
- Disposal
Bedrooms and Bathrooms
- 4 Bedrooms
Outdoor Features
- Covered Patio or Porch
Utilities
- Cooling Available
- Central Heating
Listing and Financial Details
- Home warranty included in the sale of the property
- Assessor Parcel Number 51-3N-27-0700-0004-0000
Community Details
Overview
- Built by Taylor Morrison
- Headwaters At Lofton Creek Subdivision
Security
- Gated Community
Map
Home Values in the Area
Average Home Value in this Area
Tax History
| Year | Tax Paid | Tax Assessment Tax Assessment Total Assessment is a certain percentage of the fair market value that is determined by local assessors to be the total taxable value of land and additions on the property. | Land | Improvement |
|---|---|---|---|---|
| 2024 | -- | -- | -- | -- |
Property History
| Date | Event | Price | List to Sale | Price per Sq Ft |
|---|---|---|---|---|
| 09/10/2025 09/10/25 | For Sale | $594,149 | -- | $219 / Sq Ft |
Source: Amelia Island - Nassau County Association of REALTORS®
MLS Number: 113565
APN: 51-3N-27-0700-0004-0000
- 86638 Swift Launch Path
- Magdalen Plan at Headwaters at Lofton Creek
- Luzon Plan at Headwaters at Lofton Creek
- Sanibel Plan at Headwaters at Lofton Creek
- Torres Plan at Headwaters at Lofton Creek
- Barbuda Plan at Headwaters at Lofton Creek
- Armona Plan at Headwaters at Lofton Creek
- 86196 Living Waters Run
- 86204 Living Waters Run
- 86154 Headwaters Dr
- 86528 Oar Row S
- 86547 Oar Row S
- 86555 Oar Row S
- 86563 Oar Row S
- 86718 Meditation Ct
- 86113 Living Waters Run
- 86105 Living Waters Run
- 86073 Living Waters Run
- 86049 Living Waters Run
- 84042 Saint James Ct
- 84092 St James Ct
- 86269 Venetian Ave
- 86036 Sand Hickory Trail
- 86031 Sand Hickory Trail
- 85041 Christian Way
- 86186 Mainline Rd
- 86069 Maple Leaf Place
- 86015 Courtney Isles Way
- 86013 Club Car Place
- 86848 Mainline Rd
- 86106 Railway Place
- 96006 Tidal Bay Ct
- 96615 Commodore Point Dr
- 86336 Augustus Ave
- 96050 Waters Ct
- 85036 Furtherview Ct
- 76191 Long Pond Loop
- 23996 Creek Parke Cir
- 78611 Rock Ct
