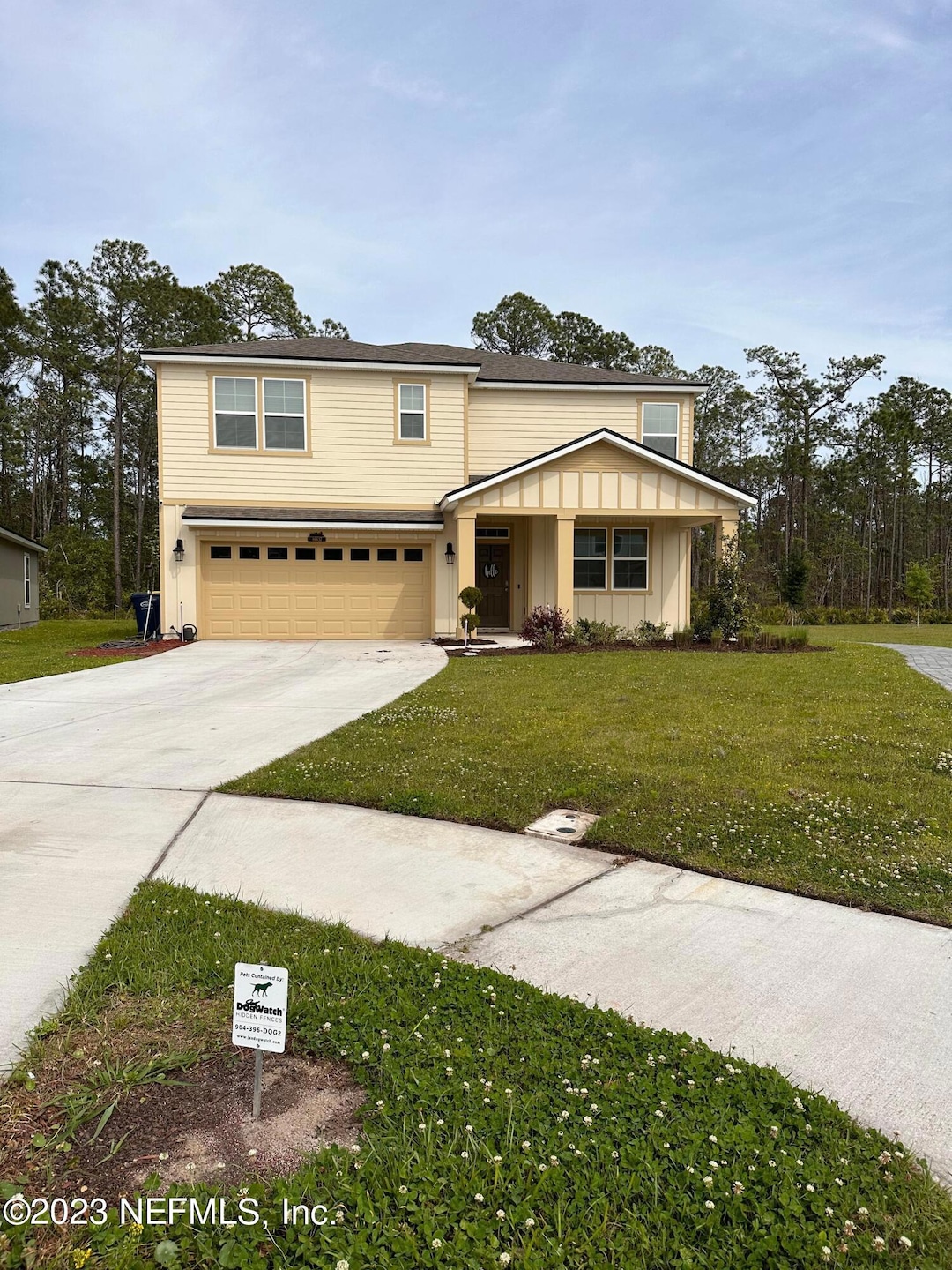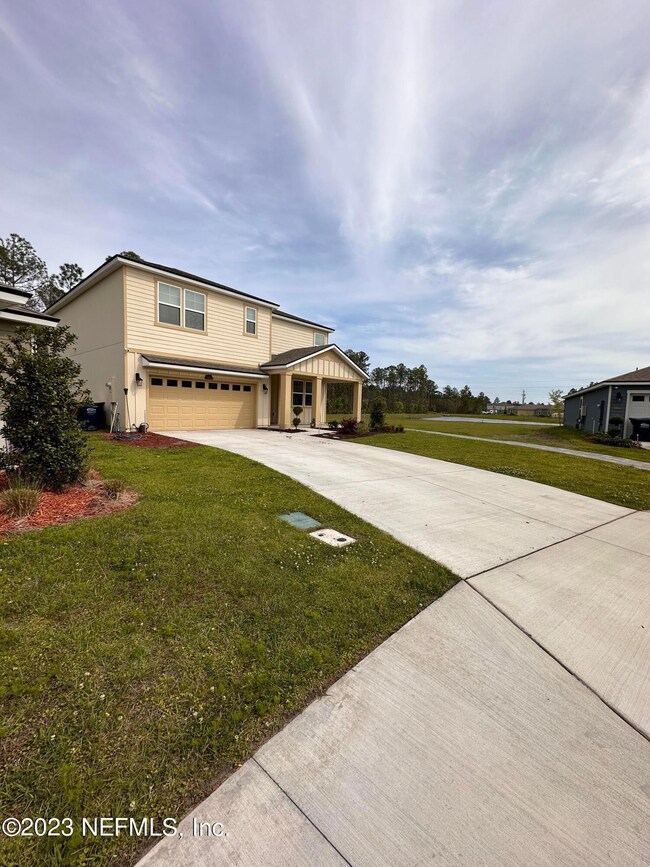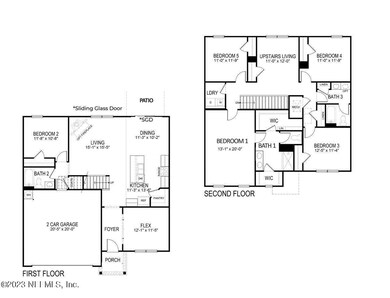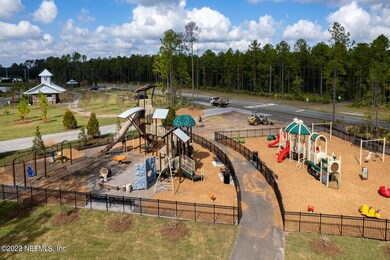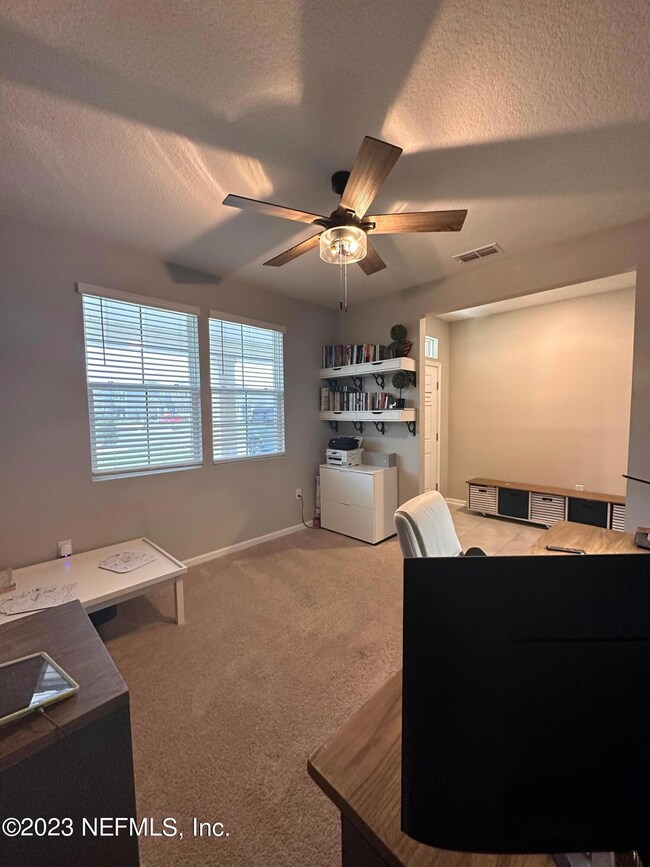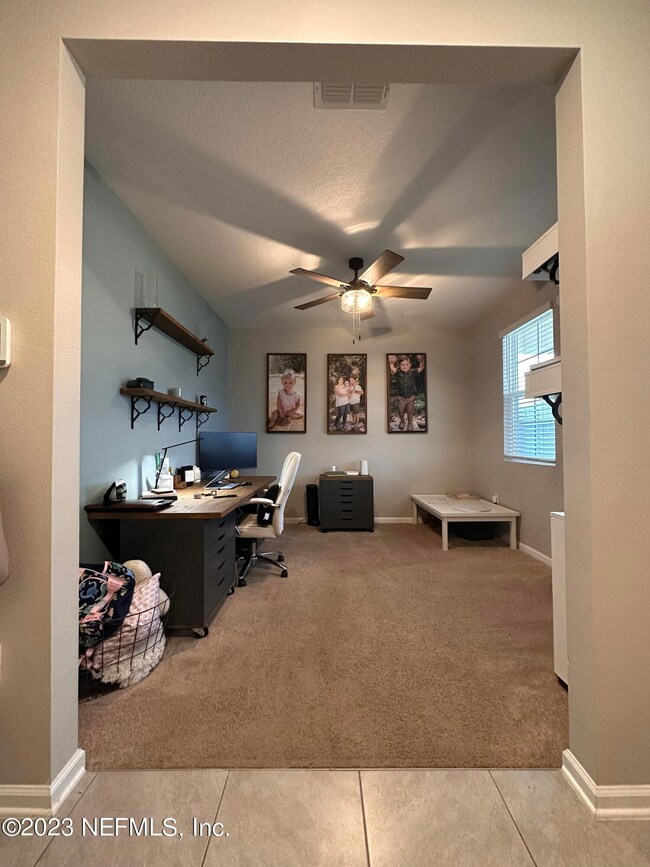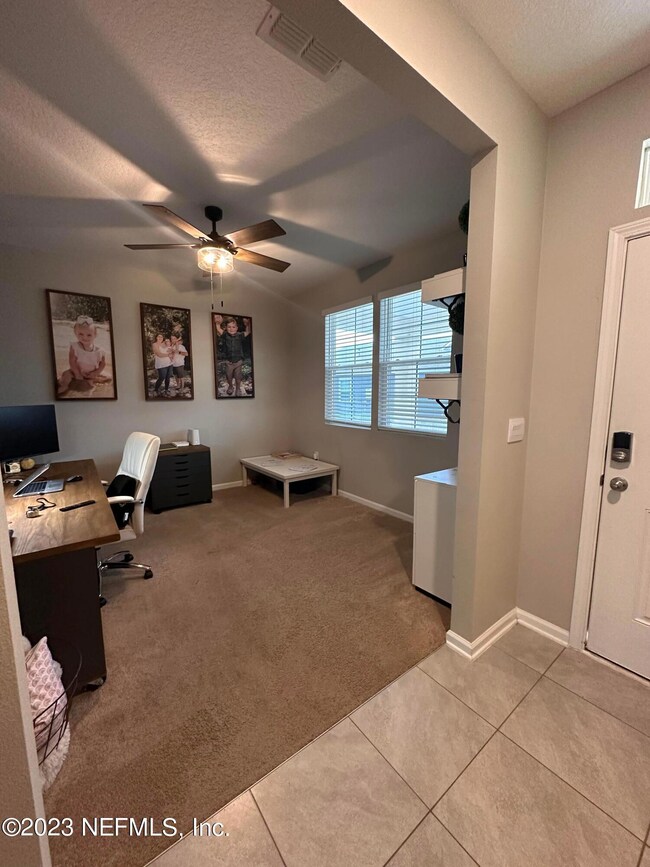
Highlights
- Jogging Path
- Front Porch
- Community Playground
- Yulee Elementary School Rated A-
- 2 Car Attached Garage
- Central Heating and Cooling System
About This Home
As of May 2023Come in and enjoy this like new 5-bedroom home in a quiet neighborhood that is centrally located between Jacksonville, Amelia Island, and local military installations. Motivated Seller and is also contributing $10,000 towards closing costs! The home backs up to woodlands for backyard privacy where you can enjoy a beautiful view of the neighborhood pond while hanging out with friends around the firepit. Enjoy a short walk to the brand-new local park via the well shaded community walking path. Lastly you can't forget about the fresh squeezed orange juice you'll be able to enjoy curtesy of your beautiful new fruit trees. Builder warranty good until June 2023. Seller is a Realtor licensed in the state of Florida.
Home Details
Home Type
- Single Family
Est. Annual Taxes
- $5,263
Year Built
- Built in 2022
HOA Fees
- $50 Monthly HOA Fees
Parking
- 2 Car Attached Garage
- Garage Door Opener
Interior Spaces
- 2,499 Sq Ft Home
- 2-Story Property
- Gas Cooktop
Bedrooms and Bathrooms
- 5 Bedrooms
- 3 Full Bathrooms
Schools
- Wildlight Elementary School
- Yulee Middle School
- Yulee High School
Additional Features
- Front Porch
- Front and Back Yard Sprinklers
- Central Heating and Cooling System
Listing and Financial Details
- Assessor Parcel Number 422N27109000920000
Community Details
Overview
- Nassau Crossing Subdivision
Recreation
- Community Playground
- Jogging Path
Ownership History
Purchase Details
Home Financials for this Owner
Home Financials are based on the most recent Mortgage that was taken out on this home.Purchase Details
Home Financials for this Owner
Home Financials are based on the most recent Mortgage that was taken out on this home.Similar Homes in Yulee, FL
Home Values in the Area
Average Home Value in this Area
Purchase History
| Date | Type | Sale Price | Title Company |
|---|---|---|---|
| Warranty Deed | $422,300 | Guardian Title | |
| Special Warranty Deed | $377,990 | Dhi Title |
Mortgage History
| Date | Status | Loan Amount | Loan Type |
|---|---|---|---|
| Open | $20,358 | No Value Available | |
| Open | $407,154 | VA | |
| Closed | $20,358 | New Conventional | |
| Previous Owner | $388,763 | No Value Available |
Property History
| Date | Event | Price | Change | Sq Ft Price |
|---|---|---|---|---|
| 12/17/2023 12/17/23 | Off Market | $422,250 | -- | -- |
| 12/17/2023 12/17/23 | Off Market | $377,990 | -- | -- |
| 05/25/2023 05/25/23 | Sold | $422,250 | -4.0% | $169 / Sq Ft |
| 04/12/2023 04/12/23 | Pending | -- | -- | -- |
| 04/02/2023 04/02/23 | For Sale | $440,000 | +16.4% | $176 / Sq Ft |
| 06/15/2022 06/15/22 | Sold | $377,990 | +0.5% | $151 / Sq Ft |
| 12/15/2021 12/15/21 | Pending | -- | -- | -- |
| 12/15/2021 12/15/21 | For Sale | $375,990 | -- | $150 / Sq Ft |
Tax History Compared to Growth
Tax History
| Year | Tax Paid | Tax Assessment Tax Assessment Total Assessment is a certain percentage of the fair market value that is determined by local assessors to be the total taxable value of land and additions on the property. | Land | Improvement |
|---|---|---|---|---|
| 2024 | $5,263 | $349,502 | $50,000 | $299,502 |
| 2023 | $5,263 | $329,767 | $45,000 | $284,767 |
| 2022 | -- | $45,000 | $45,000 | -- |
Agents Affiliated with this Home
-
S
Seller's Agent in 2023
SARA ARROYO
EXP REALTY LLC
(843) 973-2003
2 in this area
8 Total Sales
-
H
Buyer's Agent in 2023
HUGH CALDWELL
SVR REALTY, LLC.
(757) 685-2138
1 in this area
8 Total Sales
-
C
Seller's Agent in 2022
Charlie Rogers
D R HORTON REALTY INC
(904) 445-1004
744 in this area
9,601 Total Sales
-

Buyer's Agent in 2022
Brian Henry
COLDWELL BANKER VANGUARD REALTY
(904) 562-0069
3 in this area
48 Total Sales
Map
Source: realMLS (Northeast Florida Multiple Listing Service)
MLS Number: 1220056
APN: 42-2N-27-1090-0092-0000
- 86625 Nassau Crossing Way
- 86261 Mainline Rd
- 86815 Iron Rail Ct
- 86204 Buggy Ct
- 86568 Shortline Cir
- 86768 Shortline Cir
- 85877 N Harts Rd
- 000 U S 17
- 86051 Venetian Ave
- 86003 Harrahs Place
- 86155 Vegas Blvd
- 86069 Pineview Dr
- 0 Florida 200
- 86045 Harrahs Place
- 96896 McGirts Creek Loop
- 86105 Living Waters Run
- 86097 Living Waters Run
- 86113 Living Waters Run
- 86129 Living Waters Run
- 86571 Oar Row N
