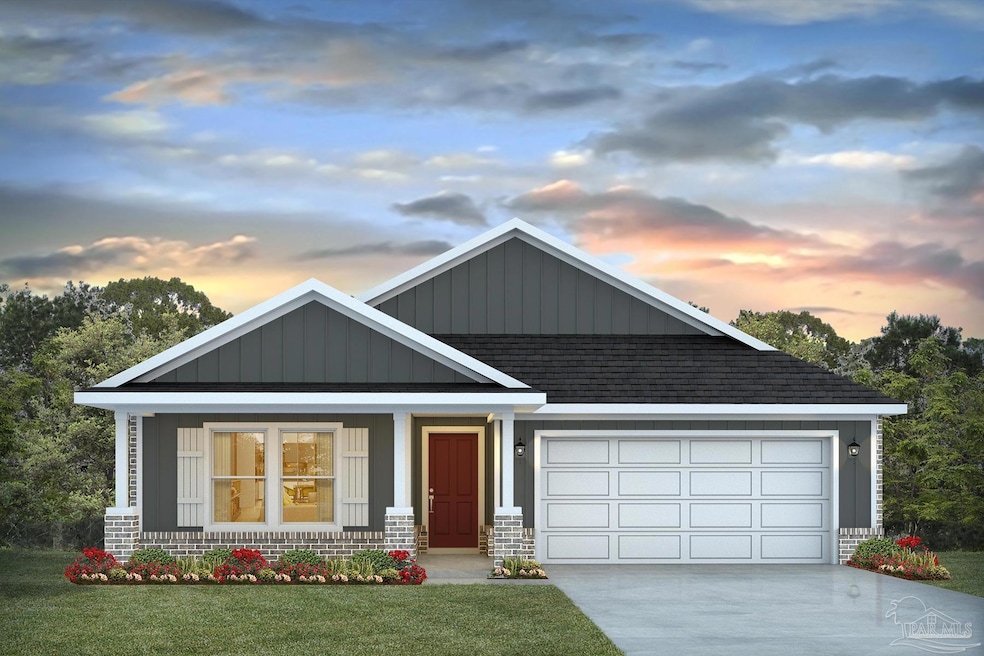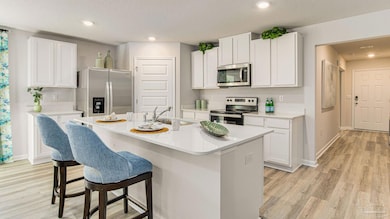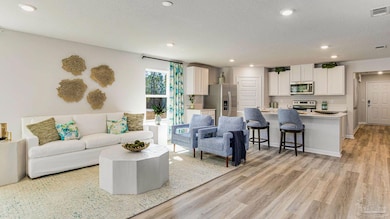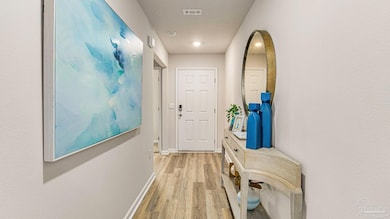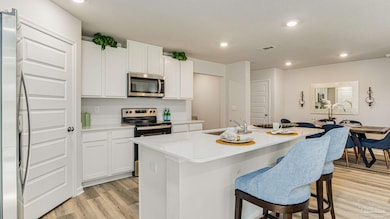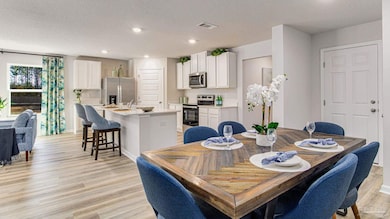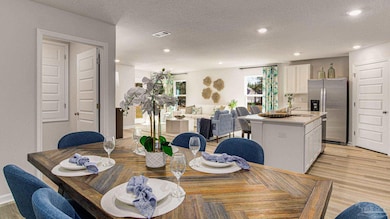8664 Ephesus Way Milton, FL 32583
Estimated payment $2,282/month
Highlights
- Under Construction
- Softwood Flooring
- Breakfast Area or Nook
- Craftsman Architecture
- High Ceiling
- Shutters
About This Home
Welcome to Plantation Woods! The Creekside model is a spacious and desirable open concept floorplan, built-in lighting and a fabulous layout for relaxed living featuring 5 bedrooms, 3 bathrooms, 2-car garage, and the 'Smart Home Connect 'System with a variety of convenient Smart Home devices you will love. Spacious Great Room and dining area is open to the kitchen and lots of windows for natural lighting. The well-designed open kitchen includes stainless steel appliances, a smooth-top range, built-in microwave, quiet dishwasher, corner pantry, island bar, eye-catching wood-look flooring, quartz countertops in the kitchen and baths, and plush carpet in the bedrooms. Fabric Hurricane door and window protection is also included. Call or text to schedule a tour today!
Listing Agent
D R Horton Realty of NW Florida, LLC Brokerage Phone: 850-377-2101 Listed on: 11/19/2025

Home Details
Home Type
- Single Family
Year Built
- Built in 2025 | Under Construction
Lot Details
- 0.27 Acre Lot
HOA Fees
- $25 Monthly HOA Fees
Parking
- 2 Car Garage
- Garage Door Opener
Home Design
- Craftsman Architecture
- Slab Foundation
- Frame Construction
- Shingle Roof
Interior Spaces
- 2,107 Sq Ft Home
- 1-Story Property
- High Ceiling
- Recessed Lighting
- Double Pane Windows
- Shutters
- Inside Utility
- Washer and Dryer Hookup
- Fire and Smoke Detector
Kitchen
- Breakfast Area or Nook
- Breakfast Bar
- Built-In Microwave
- Dishwasher
- Kitchen Island
Flooring
- Softwood
- Carpet
- Vinyl
Bedrooms and Bathrooms
- 5 Bedrooms
- 3 Full Bathrooms
Schools
- East Milton Elementary School
- King Middle School
- Milton High School
Utilities
- Central Heating and Cooling System
- Baseboard Heating
- Electric Water Heater
- Septic Tank
- Cable TV Available
Community Details
- Plantation Woods Subdivision
Listing and Financial Details
- Home warranty included in the sale of the property
- Assessor Parcel Number 332N27321300U000090
Map
Home Values in the Area
Average Home Value in this Area
Property History
| Date | Event | Price | List to Sale | Price per Sq Ft |
|---|---|---|---|---|
| 11/19/2025 11/19/25 | For Sale | $359,900 | -- | $171 / Sq Ft |
Source: Pensacola Association of REALTORS®
MLS Number: 673964
- The Cali Plan at Plantation Woods
- The Madison Plan at Plantation Woods
- The Destin Plan at Plantation Woods
- The Sawyer Plan at Plantation Woods
- The Lakeside Plan at Plantation Woods
- The Camden Plan at Plantation Woods
- The McKenzie Plan at Plantation Woods
- 8677 Bluebell St
- 8623 Bluebell St
- 8629 Bluebell St
- 5547 Hebron Rd
- 8760 Bluebell St
- 8658 Bluebell St
- 8652 Bluebell St
- 8646 Bluebell St
- 8628 Bluebell St
- 8616 Bluebell St
- 8610 Bluebell St
- 5509 Silverbell Dr
- 5494 Silverbell Dr
- 8055 Silver Maple Dr
- 4668 Red Oak Dr
- 4578 Red Oak Dr
- 4084 Blue Hillside Ln
- 6323 June Bug Dr
- 6235 June Bug Dr
- 5400-5406 Munson Hwy Unit 5402
- 5335 Broad St
- 6832 Hunt St
- 6832 Hunt St Unit C
- 6828 Hunt St Unit B
- 6828 Hunt St
- 5049 Canal St Unit B
- 4600 Forsyth St
- 6913 Hanover Ct
- 6949 Trail Ride S
- 6042 Queen St
- 4407 Wilmington Way
