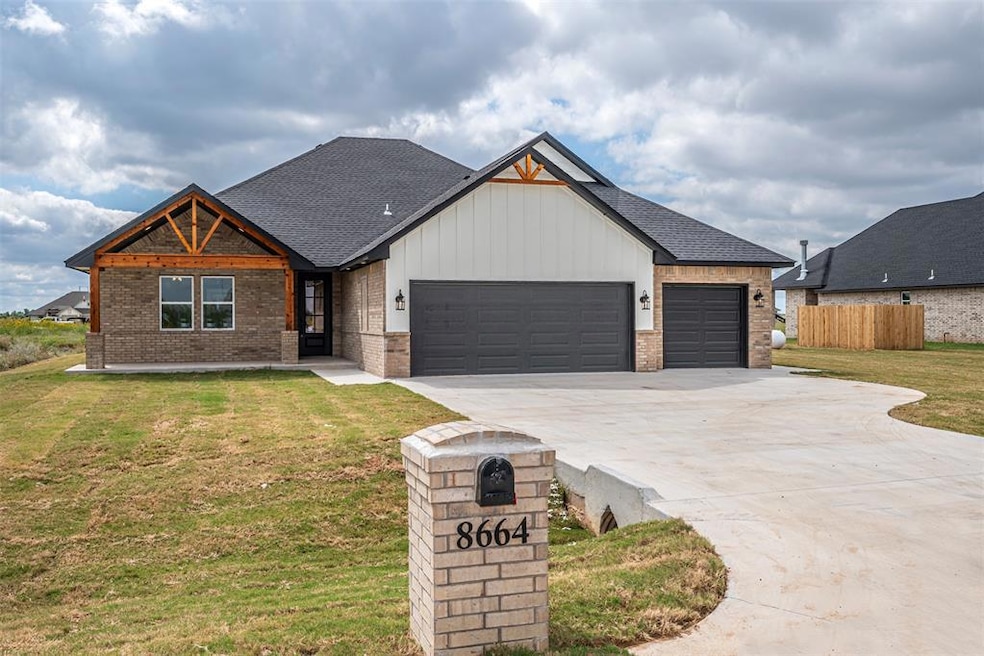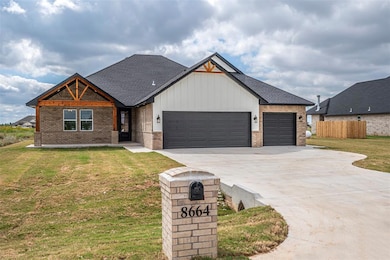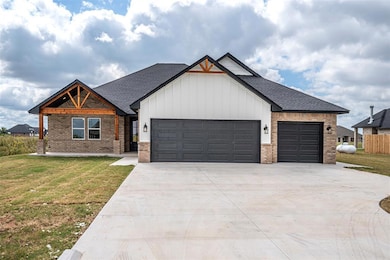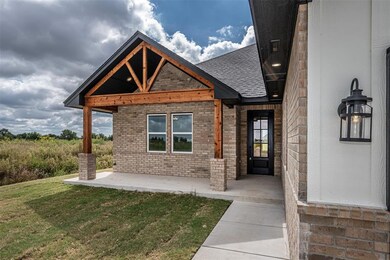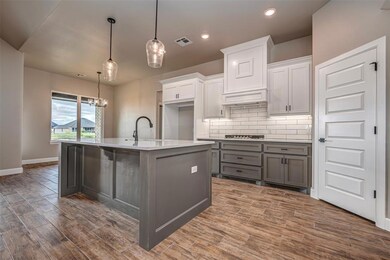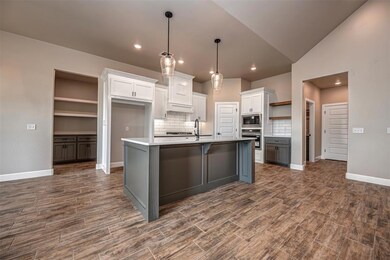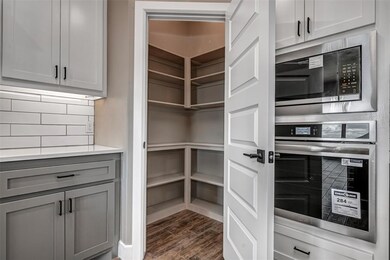OPEN WED 10AM - 3PM
NEW CONSTRUCTION
$1K PRICE DROP
8664 Rip Way El Reno, OK 73036
Estimated payment $2,746/month
Total Views
2,478
3
Beds
2.5
Baths
2,228
Sq Ft
$194
Price per Sq Ft
Highlights
- New Construction
- Traditional Architecture
- Covered Patio or Porch
- Banner School Rated A-
- 2 Fireplaces
- 3 Car Attached Garage
About This Home
*****$2000 Incentive******This spacious floor plan features upgraded wood-look tile flooring throughout the main areas, large chef's kitchen with a MASSIVE kitchen island, and a spacious pantry. Open floorplan with large windows allowing tons of natural light. Private primary suite features a large bedroom, walk-in closet, and the bath includes a tub and a beautiful fully tiled shower. The spacious secondary bedrooms feature large closet. 3-car garage covered front porch and covered back patio.
Open House Schedule
-
Wednesday, November 19, 202510:00 am to 3:00 pm11/19/2025 10:00:00 AM +00:0011/19/2025 3:00:00 PM +00:00Add to Calendar
Home Details
Home Type
- Single Family
Year Built
- Built in 2025 | New Construction
Lot Details
- 0.51 Acre Lot
- South Facing Home
- Interior Lot
HOA Fees
- $42 Monthly HOA Fees
Parking
- 3 Car Attached Garage
Home Design
- Home is estimated to be completed on 8/29/25
- Traditional Architecture
- Slab Foundation
- Brick Frame
- Composition Roof
Interior Spaces
- 2,228 Sq Ft Home
- 1-Story Property
- 2 Fireplaces
- Metal Fireplace
- Inside Utility
- Laundry Room
Kitchen
- Built-In Oven
- Electric Oven
- Built-In Range
- Microwave
- Dishwasher
- Disposal
Flooring
- Carpet
- Tile
Bedrooms and Bathrooms
- 3 Bedrooms
Schools
- Banner Public Elementary And Middle School
Additional Features
- Covered Patio or Porch
- Central Heating and Cooling System
Community Details
- Association fees include maintenance common areas
- Mandatory home owners association
Listing and Financial Details
- Legal Lot and Block 14 / 4
Map
Create a Home Valuation Report for This Property
The Home Valuation Report is an in-depth analysis detailing your home's value as well as a comparison with similar homes in the area
Home Values in the Area
Average Home Value in this Area
Property History
| Date | Event | Price | List to Sale | Price per Sq Ft |
|---|---|---|---|---|
| 11/04/2025 11/04/25 | Price Changed | $431,232 | -0.1% | $194 / Sq Ft |
| 10/16/2025 10/16/25 | Price Changed | $431,732 | -0.1% | $194 / Sq Ft |
| 07/07/2025 07/07/25 | For Sale | $432,232 | -- | $194 / Sq Ft |
Source: MLSOK
Source: MLSOK
MLS Number: 1179165
Nearby Homes
- 16351 U S Route 66
- 1910 Travis Rd Unit 5-9
- 102 S O Ave
- 408 Parsons Dr
- 1017 Elm Ave Unit B
- 616 Maleah Place Unit B
- 1020 S Rock Island Ave Unit 6
- 1020 S Rock Island Ave Unit 11
- 1020 S Rock Island Ave Unit 3
- 12925 Willow Villas Dr Unit B
- 800 Cassandra Ln
- 12940 NW 4th Terrace
- 600 Irish Ln
- 12600 NW 10th St
- 12916 SW 6th St
- 1613 Maroon Dr
- 12712 NW 2nd St
- 412 N Bickford Ave
- 515 N Czech Hall Rd
- 317-319 S Grand Ave
