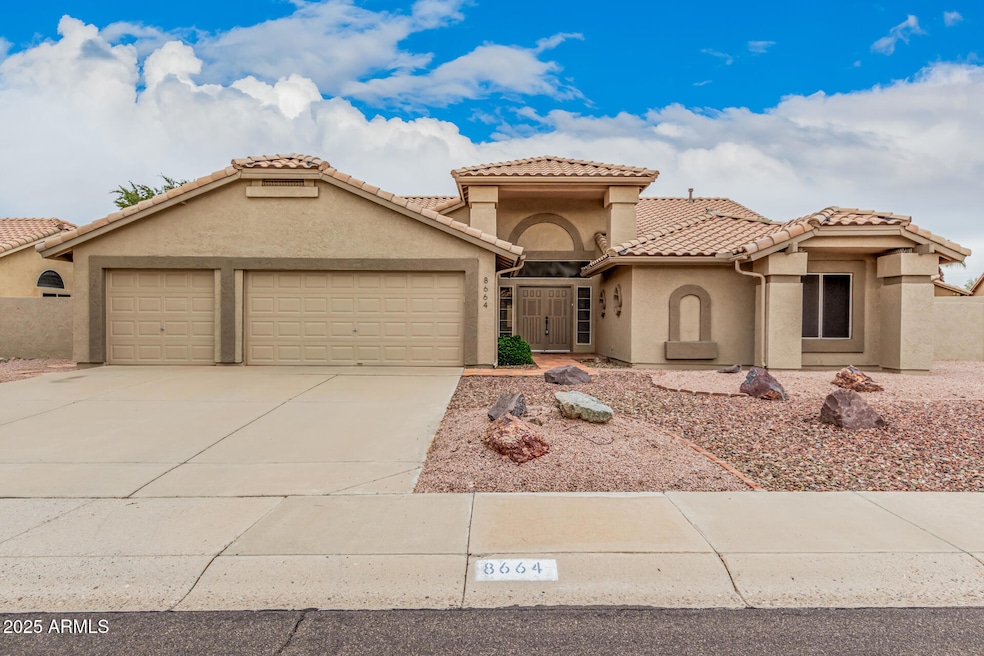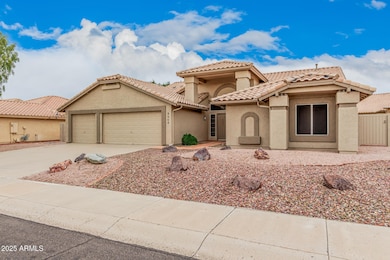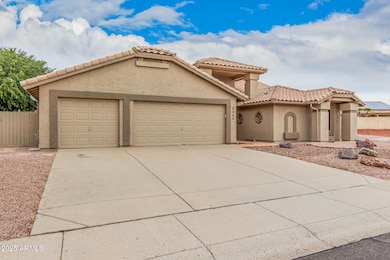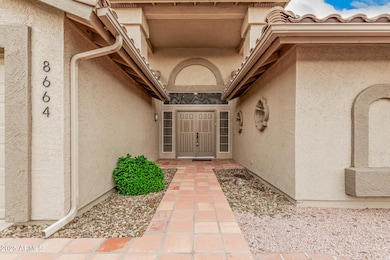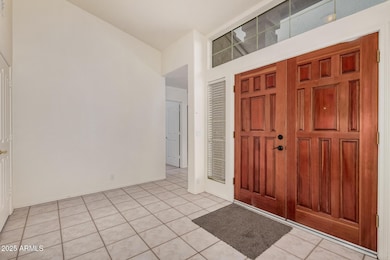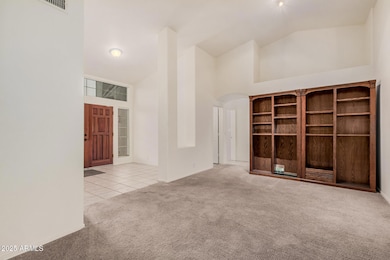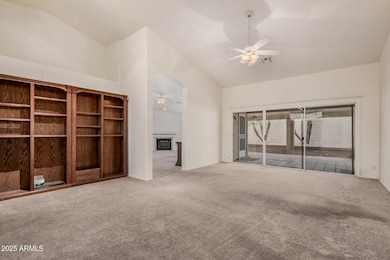8664 W Marco Polo Rd Peoria, AZ 85382
Estimated payment $3,054/month
3
Beds
4.5
Baths
1,883
Sq Ft
$276
Price per Sq Ft
Highlights
- Golf Course Community
- Fitness Center
- Heated Community Pool
- Apache Elementary School Rated A-
- Vaulted Ceiling
- Covered Patio or Porch
About This Home
Wonderful opportunity in Westbrook Village, a premier 55+ community known for its friendly atmosphere, two golf courses, and full recreation centers. This ranch-style home sits on a rare 12,000+ sq ft cul-de-sac lot with endless potential. The open floorplan features vaulted ceilings, a cozy fireplace, and a bright bay-window dining area. The extended garage offers golf cart space and wired for charger. With great bones and a layout that lives well, this home is ready for your personal touches—an ideal chance to make it your own in a highly sought-after neighborhood.
Home Details
Home Type
- Single Family
Est. Annual Taxes
- $2,890
Year Built
- Built in 1996
Lot Details
- 0.28 Acre Lot
- Desert faces the front and back of the property
- Block Wall Fence
- Front and Back Yard Sprinklers
- Sprinklers on Timer
HOA Fees
- $67 Monthly HOA Fees
Parking
- 3 Car Direct Access Garage
- Garage Door Opener
Home Design
- Wood Frame Construction
- Tile Roof
- Stucco
Interior Spaces
- 1,883 Sq Ft Home
- 1-Story Property
- Vaulted Ceiling
- Family Room with Fireplace
- Washer and Dryer Hookup
Kitchen
- Eat-In Kitchen
- Breakfast Bar
- Built-In Microwave
- Laminate Countertops
Flooring
- Carpet
- Laminate
- Tile
Bedrooms and Bathrooms
- 3 Bedrooms
- Primary Bathroom is a Full Bathroom
- 4.5 Bathrooms
- Dual Vanity Sinks in Primary Bathroom
- Bathtub With Separate Shower Stall
Outdoor Features
- Covered Patio or Porch
Schools
- Parkridge Elementary
- Sunrise Mountain High School
Utilities
- Central Air
- Heating System Uses Natural Gas
- High Speed Internet
- Cable TV Available
Listing and Financial Details
- Tax Lot 1066
- Assessor Parcel Number 231-12-753
Community Details
Overview
- Association fees include ground maintenance
- Westbrook Village Association, Phone Number (623) 561-0099
- Eagle Ridge Phase 1 At Westbrook Village Subdivision, Camelback Floorplan
Amenities
- Recreation Room
Recreation
- Golf Course Community
- Fitness Center
- Heated Community Pool
- Community Spa
- Bike Trail
Map
Create a Home Valuation Report for This Property
The Home Valuation Report is an in-depth analysis detailing your home's value as well as a comparison with similar homes in the area
Home Values in the Area
Average Home Value in this Area
Tax History
| Year | Tax Paid | Tax Assessment Tax Assessment Total Assessment is a certain percentage of the fair market value that is determined by local assessors to be the total taxable value of land and additions on the property. | Land | Improvement |
|---|---|---|---|---|
| 2025 | $2,890 | $30,495 | -- | -- |
| 2024 | $2,372 | $29,043 | -- | -- |
| 2023 | $2,372 | $35,350 | $7,070 | $28,280 |
| 2022 | $2,322 | $29,260 | $5,850 | $23,410 |
| 2021 | $2,483 | $27,820 | $5,560 | $22,260 |
| 2020 | $2,507 | $26,780 | $5,350 | $21,430 |
| 2019 | $2,428 | $24,910 | $4,980 | $19,930 |
| 2018 | $2,334 | $23,570 | $4,710 | $18,860 |
| 2017 | $2,336 | $21,830 | $4,360 | $17,470 |
| 2016 | $2,312 | $20,500 | $4,100 | $16,400 |
| 2015 | $2,158 | $20,550 | $4,110 | $16,440 |
Source: Public Records
Property History
| Date | Event | Price | List to Sale | Price per Sq Ft | Prior Sale |
|---|---|---|---|---|---|
| 11/24/2025 11/24/25 | For Sale | $519,900 | 0.0% | $276 / Sq Ft | |
| 03/15/2022 03/15/22 | Rented | $2,025 | 0.0% | -- | |
| 02/24/2022 02/24/22 | Under Contract | -- | -- | -- | |
| 02/18/2022 02/18/22 | Price Changed | $2,025 | -1.2% | $1 / Sq Ft | |
| 02/04/2022 02/04/22 | Price Changed | $2,050 | -1.2% | $1 / Sq Ft | |
| 01/26/2022 01/26/22 | Price Changed | $2,075 | -3.5% | $1 / Sq Ft | |
| 01/05/2022 01/05/22 | Price Changed | $2,150 | -2.3% | $1 / Sq Ft | |
| 12/22/2021 12/22/21 | Price Changed | $2,200 | +10.0% | $1 / Sq Ft | |
| 12/22/2021 12/22/21 | For Rent | $2,000 | 0.0% | -- | |
| 12/16/2021 12/16/21 | Sold | $505,000 | -1.4% | $268 / Sq Ft | View Prior Sale |
| 11/29/2021 11/29/21 | Pending | -- | -- | -- | |
| 11/12/2021 11/12/21 | For Sale | $512,000 | -- | $272 / Sq Ft |
Source: Arizona Regional Multiple Listing Service (ARMLS)
Purchase History
| Date | Type | Sale Price | Title Company |
|---|---|---|---|
| Warranty Deed | $505,000 | Title Alliance Platinum Agcy | |
| Warranty Deed | $522,100 | Os National Llc | |
| Joint Tenancy Deed | $173,990 | North American Title Agency |
Source: Public Records
Mortgage History
| Date | Status | Loan Amount | Loan Type |
|---|---|---|---|
| Previous Owner | $150,800 | New Conventional |
Source: Public Records
Source: Arizona Regional Multiple Listing Service (ARMLS)
MLS Number: 6949922
APN: 231-12-753
Nearby Homes
- 19826 N 86th Dr
- 8701 W Behrend Dr
- 19791 N 86th Dr
- 19890 N 85th Dr
- 19840 N 85th Dr
- 19491 N 88th Ave
- 8823 W Rimrock Dr
- 20140 N 87th Dr
- 8444 W Behrend Dr
- 19426 N 85th Dr
- 8874 W Piute Ave
- 8616 W Clara Ln
- 9013 W Marco Polo Rd
- 8423 W Behrend Dr
- 19070 N 88th Ave
- 19830 N 84th Ave
- 9064 W Marco Polo Rd
- 20484 N 88th Ln
- 19812 N 90th Dr
- 8944 W Topeka Dr
- 8818 W Piute Ave
- 19429 N 85th Dr
- 20361 N 89th Dr
- 9025 W Marco Polo Rd
- 19518 N 89th Dr
- 8374 W Oraibi Dr
- 9069 W Behrend Dr
- 9039 W Clara Ln
- 9013 W Kerry Ln
- 9158 W Chino Dr
- 18883 N 88th Dr
- 19027 N 83rd Ln
- 8201 W Beardsley Rd
- 8203 W Oraibi Dr
- 8161 W Pontiac Dr
- 9343 W Escuda Dr
- 7951 W Beardsley Rd
- 8731 W Mcrae Way
- 9349 W Runion Dr
- 9126 W Kimberly Way Unit 36
