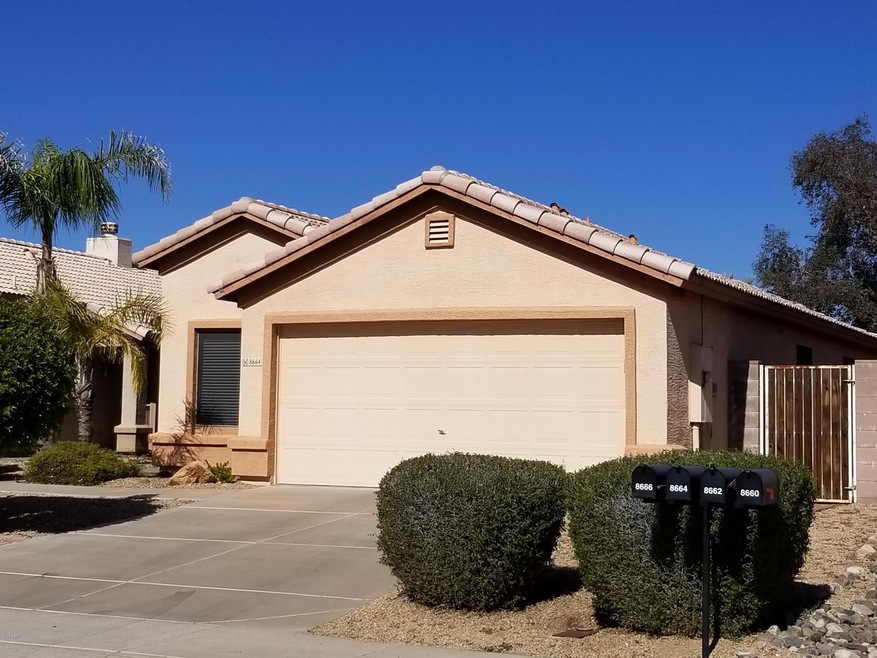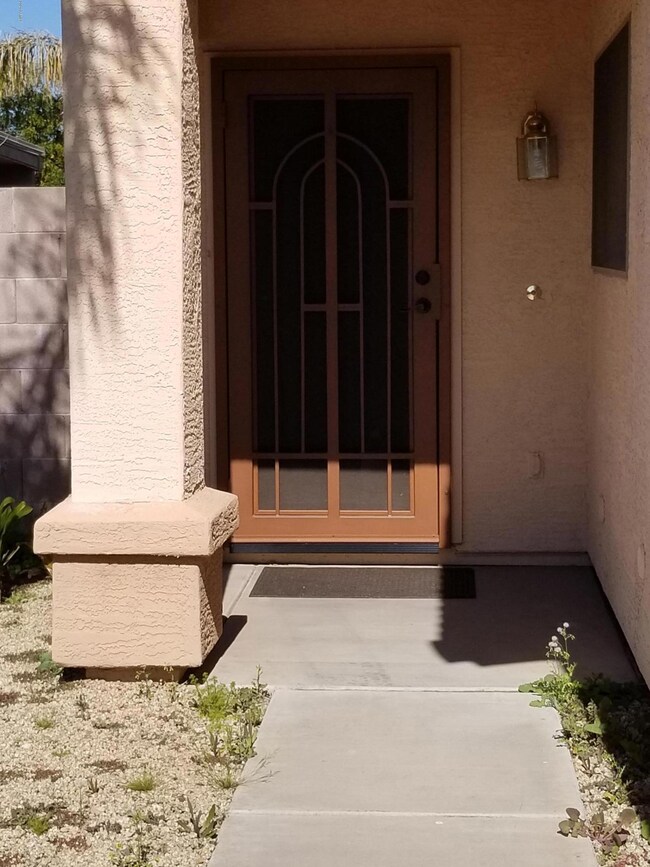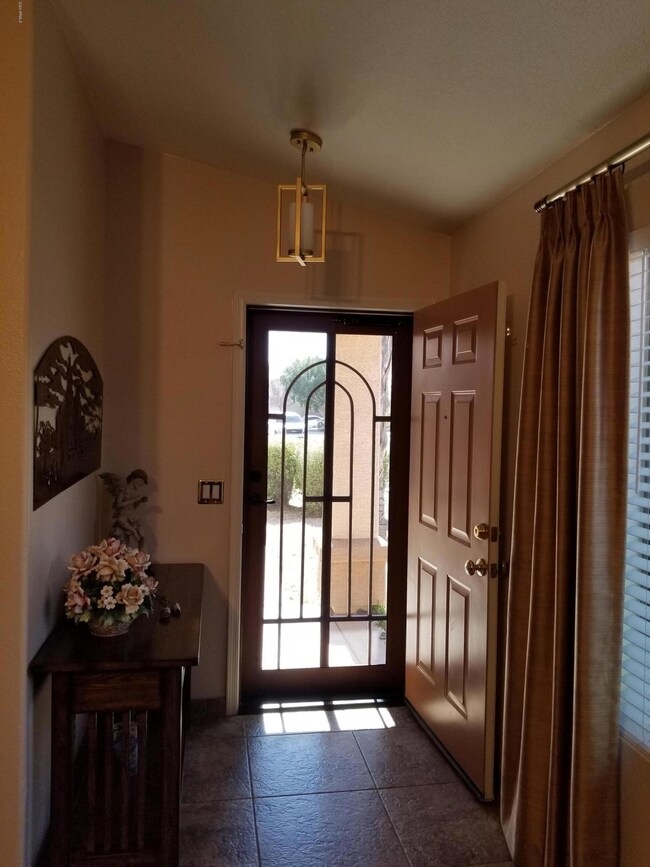
8664 W Mauro Ln Peoria, AZ 85382
Arrowhead NeighborhoodHighlights
- Vaulted Ceiling
- Santa Barbara Architecture
- Eat-In Kitchen
- Desert Harbor Elementary School Rated A-
- Covered patio or porch
- Double Pane Windows
About This Home
As of March 2020This lovely 3 bedroom 2 bath home has undergone some major renovations; one tile throughout the house; decorator paint; custom draperies in the living room, dining, and master bedroom; the kitchen cabinets were refinished, new quartz countertops and a new stainless steel package installed for Thanksgiving 2019; newer laundry appliances; water heater installed 2/2020; and the air conditioner installed approximately 3.5 years ago. All warranties transfer. Desert front landscape and grassy backyard (yard is big enough for a pool). Location is ideal, great neighbors, Arrowhead Mall, Harkins and AMC theaters, Costco, a slew of major restaurants and easy access to Hwy 101. And of course, Spring training fields and Cardinals Football stadium just a short drive away. Agent related to Seller.
Last Agent to Sell the Property
Acacia Fine Homes License #BR556499000 Listed on: 02/16/2020
Home Details
Home Type
- Single Family
Est. Annual Taxes
- $1,272
Year Built
- Built in 1999
Lot Details
- 5,280 Sq Ft Lot
- Desert faces the front of the property
- Block Wall Fence
- Front and Back Yard Sprinklers
- Sprinklers on Timer
- Grass Covered Lot
HOA Fees
- $28 Monthly HOA Fees
Parking
- 2 Car Garage
- Garage Door Opener
Home Design
- Santa Barbara Architecture
- Wood Frame Construction
- Tile Roof
- Stucco
Interior Spaces
- 1,310 Sq Ft Home
- 1-Story Property
- Vaulted Ceiling
- Ceiling Fan
- Double Pane Windows
- Solar Screens
- Tile Flooring
Kitchen
- Eat-In Kitchen
- Built-In Microwave
Bedrooms and Bathrooms
- 3 Bedrooms
- Primary Bathroom is a Full Bathroom
- 2 Bathrooms
Schools
- Desert Harbor Elementary School
- Sunrise Mountain High School
Utilities
- Central Air
- Heating Available
- Cable TV Available
Additional Features
- No Interior Steps
- ENERGY STAR Qualified Equipment
- Covered patio or porch
Community Details
- Association fees include ground maintenance, street maintenance
- New River Shores Association, Phone Number (623) 691-6500
- Built by Richmond American
- New River Shores Amended Subdivision
Listing and Financial Details
- Tax Lot 6
- Assessor Parcel Number 231-21-108
Ownership History
Purchase Details
Home Financials for this Owner
Home Financials are based on the most recent Mortgage that was taken out on this home.Purchase Details
Home Financials for this Owner
Home Financials are based on the most recent Mortgage that was taken out on this home.Purchase Details
Purchase Details
Home Financials for this Owner
Home Financials are based on the most recent Mortgage that was taken out on this home.Purchase Details
Home Financials for this Owner
Home Financials are based on the most recent Mortgage that was taken out on this home.Purchase Details
Home Financials for this Owner
Home Financials are based on the most recent Mortgage that was taken out on this home.Similar Homes in the area
Home Values in the Area
Average Home Value in this Area
Purchase History
| Date | Type | Sale Price | Title Company |
|---|---|---|---|
| Warranty Deed | $268,000 | Lawyers Title Of Arizona Inc | |
| Warranty Deed | $205,000 | Clear Title Agency Of Arizon | |
| Interfamily Deed Transfer | -- | None Available | |
| Interfamily Deed Transfer | -- | Fidelity National Title | |
| Warranty Deed | $138,500 | Fidelity National Title | |
| Warranty Deed | $113,257 | Fidelity National Title |
Mortgage History
| Date | Status | Loan Amount | Loan Type |
|---|---|---|---|
| Open | $262,637 | VA | |
| Closed | $258,776 | VA | |
| Previous Owner | $153,750 | New Conventional | |
| Previous Owner | $153,750 | New Conventional | |
| Previous Owner | $70,000 | Purchase Money Mortgage | |
| Previous Owner | $70,000 | Purchase Money Mortgage | |
| Previous Owner | $96,250 | New Conventional |
Property History
| Date | Event | Price | Change | Sq Ft Price |
|---|---|---|---|---|
| 03/24/2020 03/24/20 | Sold | $268,000 | -2.5% | $205 / Sq Ft |
| 02/18/2020 02/18/20 | Pending | -- | -- | -- |
| 02/16/2020 02/16/20 | For Sale | $275,000 | +34.1% | $210 / Sq Ft |
| 07/20/2017 07/20/17 | Sold | $205,000 | -5.5% | $156 / Sq Ft |
| 06/20/2017 06/20/17 | Pending | -- | -- | -- |
| 05/20/2017 05/20/17 | Price Changed | $217,000 | -1.8% | $166 / Sq Ft |
| 04/17/2017 04/17/17 | For Sale | $221,000 | -- | $169 / Sq Ft |
Tax History Compared to Growth
Tax History
| Year | Tax Paid | Tax Assessment Tax Assessment Total Assessment is a certain percentage of the fair market value that is determined by local assessors to be the total taxable value of land and additions on the property. | Land | Improvement |
|---|---|---|---|---|
| 2025 | $1,216 | $15,841 | -- | -- |
| 2024 | $1,242 | $15,087 | -- | -- |
| 2023 | $1,242 | $27,510 | $5,500 | $22,010 |
| 2022 | $1,216 | $21,300 | $4,260 | $17,040 |
| 2021 | $1,300 | $19,430 | $3,880 | $15,550 |
| 2020 | $1,313 | $18,070 | $3,610 | $14,460 |
| 2019 | $1,272 | $16,270 | $3,250 | $13,020 |
| 2018 | $1,219 | $15,060 | $3,010 | $12,050 |
| 2017 | $1,425 | $13,700 | $2,740 | $10,960 |
| 2016 | $1,183 | $12,970 | $2,590 | $10,380 |
| 2015 | $1,127 | $12,130 | $2,420 | $9,710 |
Agents Affiliated with this Home
-

Seller's Agent in 2020
Sandra Mitsis
Acacia Fine Homes
(480) 529-5065
11 Total Sales
-

Buyer's Agent in 2020
John Bullock
HomeSmart
(623) 221-8135
3 in this area
67 Total Sales
-

Seller's Agent in 2017
Tonya Calkins
Realty One Group
(602) 319-7067
1 in this area
18 Total Sales
Map
Source: Arizona Regional Multiple Listing Service (ARMLS)
MLS Number: 6038125
APN: 231-21-108
- 8653 W Paradise Ln
- 8648 W Fargo Dr
- 16251 N 91st Dr
- 8754 W Karen Lee Ln
- 8936 W Kathleen Rd
- 8534 W Caribbean Ln
- 15360 N 87th Ave
- 8742 W Acapulco Ln
- 8759 W Port au Prince Ln Unit 1
- 9002 W Caribbean Ln
- 15211 N 89th Ave
- 16801 N Pine Valley Dr
- 15088 N 85th Dr
- 8666 W Greenbrian Dr
- 15087 N 86th Dr
- 17371 N 86th Ave
- 8628 W Maui Ln
- 9209 W Briarwood Cir N Unit 31A
- 16818 N Meadow Park Dr
- 8065 W Mary Jane Ln Unit 169






