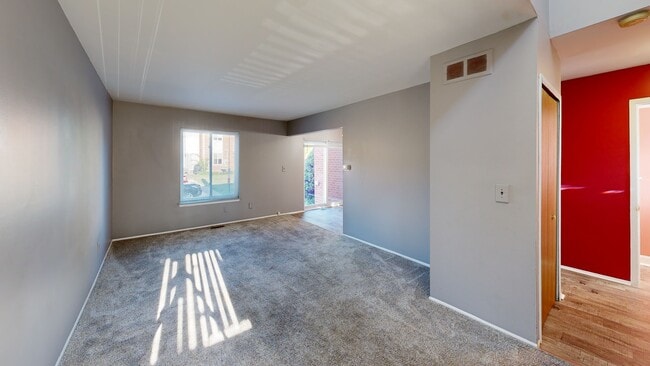
$10,000
- Land
- 0.08 Acre
- $125,000 per Acre
- 1007 Marston St
- Detroit, MI
Welcome to Detroit's North End Neighborhood. This is a great opportunity to build your new home to become part of this neighborhood'sredevelopment or a new income producing property. Take a drive through the area to see all the beautiful new homes that have been built. There are no restrictions to purchasingthis vacant land, so you can purchase and hold until you are ready to build. This
Clarence Wilson RCH Brokerage Legacy Inc





