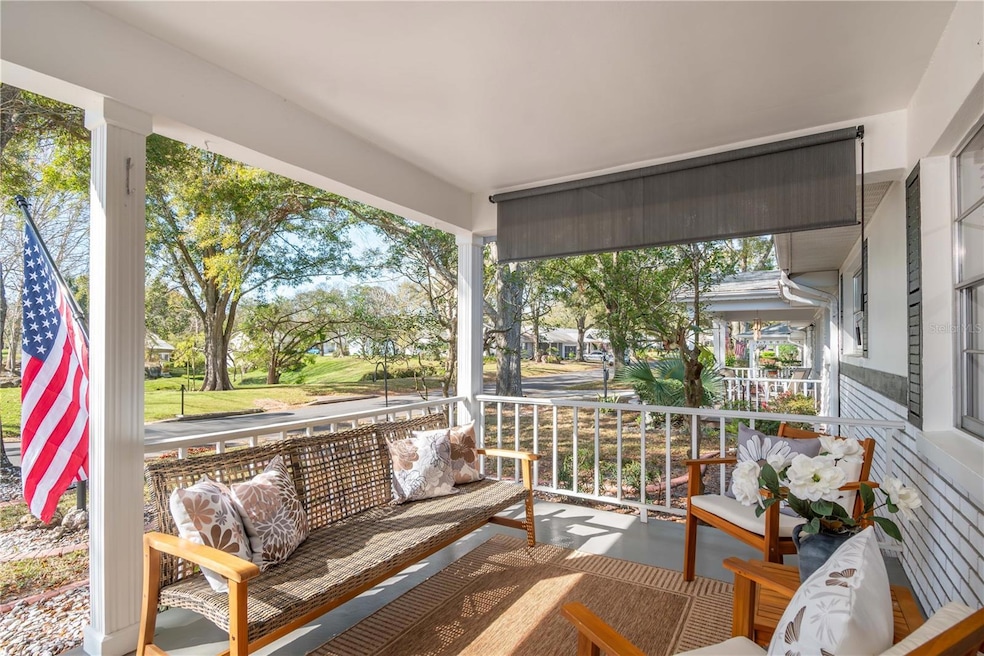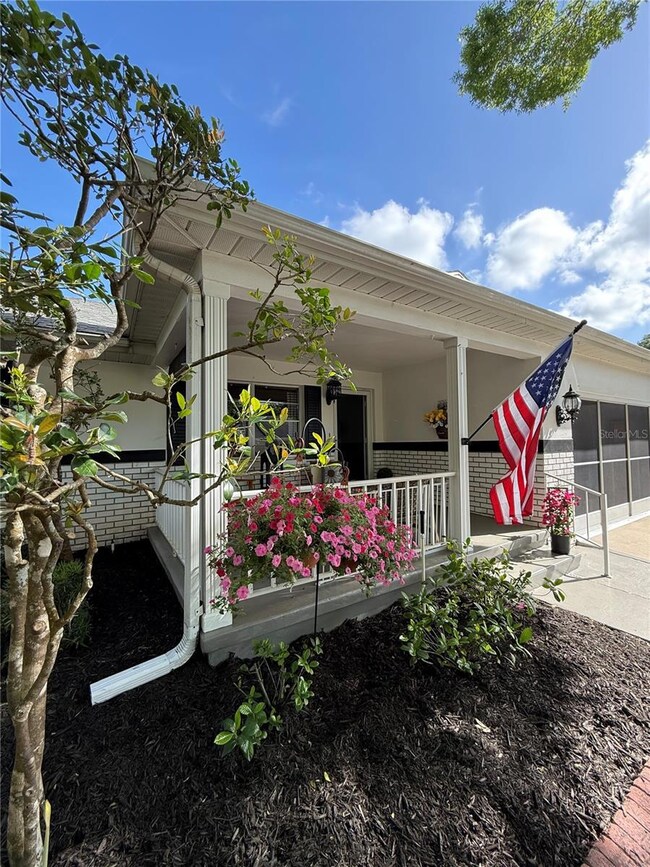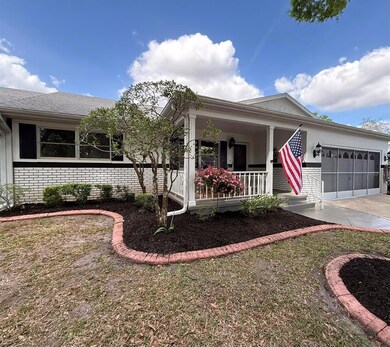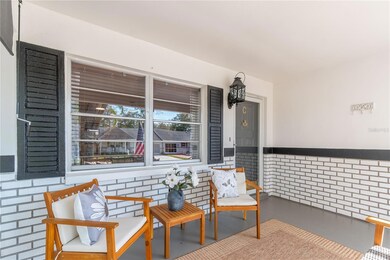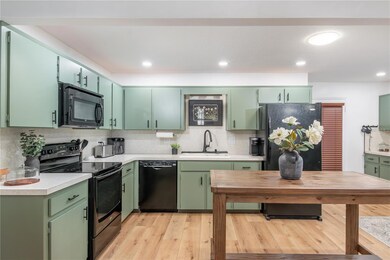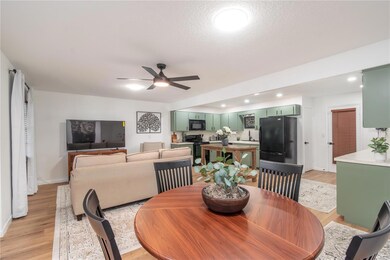Estimated payment $1,812/month
Highlights
- Golf Course Community
- Active Adult
- Clubhouse
- Fitness Center
- Gated Community
- Sauna
About This Home
The attention to detail is evident throughout this home. Step into this fully furnished and professionally decorated Villa in On Top Of The World This villa has been updated in 2025; From popcorn removal on the ceiling, to luxury vinyl plank flooring throughout and with new ceramic tile in the lanai. The lanai leads to a newly laid paver patio with fencing for your fur babies. The entire villa has new Sherwin Williams paint, new vanities, new shower doors, updated led lighting and new ceiling fans. All of the faucets, door knobs, light switches, outlets, cabinet hardware, blinds, curtains and Larson storm door are new. Included in the sale of this villa are the following items, new in 2025: Washer, dryer, 2 leather La-Z- Boy rocker recliners, leather La-Z- Boy reclining sofa, 2 king bedroom outfits, an 85" and a 65" Samsung TV, tv stands, coffee table, sofa table, and the kitchen table and chairs. All wall decor and front porch furniture will be included too. This Villa also has three solar tubes, a garage door screen, a newer roof (2017) and an updated HVAC (2014).
On Top of the World is an active 55+ community offering over 175 Clubs, Pickleball, Multiple Pools, Dog Parks and Recreation Centers. There are activities for everyone. Come and see this beautiful home today.
Listing Agent
PREFERRED RE BROKERS III Brokerage Phone: 407-440-4900 License #3436782 Listed on: 02/28/2025

Home Details
Home Type
- Single Family
Est. Annual Taxes
- $502
Year Built
- Built in 1984
Lot Details
- Northeast Facing Home
- Property is zoned PUD
HOA Fees
- $521 Monthly HOA Fees
Parking
- 2 Car Attached Garage
- Garage Door Opener
- Driveway
- On-Street Parking
Home Design
- Villa
- Brick Exterior Construction
- Block Foundation
- Shingle Roof
- Block Exterior
- Stucco
Interior Spaces
- 1,541 Sq Ft Home
- 1-Story Property
- Furnished
- Ceiling Fan
- Skylights
- Shutters
- Blinds
- Drapes & Rods
- Family Room Off Kitchen
- Living Room
- Sun or Florida Room
- Luxury Vinyl Tile Flooring
- Laundry in Garage
Kitchen
- Range
- Microwave
- Dishwasher
Bedrooms and Bathrooms
- 2 Bedrooms
- Walk-In Closet
- 2 Full Bathrooms
Outdoor Features
- Exterior Lighting
Utilities
- Central Heating and Cooling System
- Thermostat
- Private Sewer
- Cable TV Available
Listing and Financial Details
- Visit Down Payment Resource Website
- Legal Lot and Block C / 1942/03
- Assessor Parcel Number 3530-1942-03
Community Details
Overview
- Active Adult
- Association fees include 24-Hour Guard, pool, recreational facilities
- Lori Sands Association, Phone Number (352) 854-0805
- On Top Of The World Subdivision, Bostonian Floorplan
- The community has rules related to deed restrictions
Amenities
- Restaurant
- Sauna
- Clubhouse
Recreation
- Golf Course Community
- Tennis Courts
- Pickleball Courts
- Racquetball
- Shuffleboard Court
- Fitness Center
- Community Pool
- Park
- Dog Park
Security
- Security Service
- Gated Community
Map
Home Values in the Area
Average Home Value in this Area
Tax History
| Year | Tax Paid | Tax Assessment Tax Assessment Total Assessment is a certain percentage of the fair market value that is determined by local assessors to be the total taxable value of land and additions on the property. | Land | Improvement |
|---|---|---|---|---|
| 2024 | $513 | $43,475 | -- | -- |
| 2023 | $513 | $42,209 | $0 | $0 |
| 2022 | $543 | $40,980 | $0 | $0 |
| 2021 | $532 | $39,786 | $0 | $0 |
| 2020 | $525 | $39,237 | $0 | $0 |
| 2019 | $512 | $38,355 | $0 | $0 |
| 2018 | $487 | $37,640 | $0 | $0 |
| 2017 | $475 | $36,866 | $0 | $0 |
| 2016 | $444 | $36,108 | $0 | $0 |
| 2015 | $436 | $35,857 | $0 | $0 |
| 2014 | $423 | $35,572 | $0 | $0 |
Property History
| Date | Event | Price | List to Sale | Price per Sq Ft | Prior Sale |
|---|---|---|---|---|---|
| 09/12/2025 09/12/25 | Pending | -- | -- | -- | |
| 08/28/2025 08/28/25 | Off Market | $237,500 | -- | -- | |
| 02/28/2025 02/28/25 | For Sale | $237,500 | +96.3% | $154 / Sq Ft | |
| 12/16/2024 12/16/24 | Sold | $121,000 | -16.6% | $79 / Sq Ft | View Prior Sale |
| 11/15/2024 11/15/24 | Pending | -- | -- | -- | |
| 10/17/2024 10/17/24 | Price Changed | $145,000 | -7.6% | $94 / Sq Ft | |
| 09/17/2024 09/17/24 | For Sale | $157,000 | -- | $102 / Sq Ft |
Purchase History
| Date | Type | Sale Price | Title Company |
|---|---|---|---|
| Limited Warranty Deed | $125,000 | Marion Title & Escrow Company | |
| Limited Warranty Deed | $125,000 | Marion Title & Escrow Company | |
| Limited Warranty Deed | $121,000 | Marion Title & Escrow Company | |
| Quit Claim Deed | $100 | None Listed On Document |
Source: Stellar MLS
MLS Number: OM696088
APN: 3530-1942-03
- 8665 SW 94th Ln Unit E
- 8660 SW 94th St Unit F
- 8685 SW 94th Ln Unit H
- 8685 SW 94th Ln Unit B
- 8580 SW 97th Lane Rd Unit D
- 8666 SW 92nd Ln Unit C
- 8580 SW 97th Lane Rd Unit B
- 8470 SW 92nd Ln Unit F
- 8630 SW 94th Ln Unit A
- 8500 SW 93rd Ln Unit E
- 8563 SW 93rd Ln Unit F
- 8635 SW 95th St Unit B
- 8678 SW 95th St Unit D
- 8677 SW 95th Ln Unit E
- 8677 SW 95th Ln Unit A
- 8658 SW 95th Ln Unit B
- 8620 SW 94th St Unit G
- 8625 SW 94th Ln Unit A
- 8625 SW 94th Ln Unit G
- 8532 SW 93rd Place Unit B
