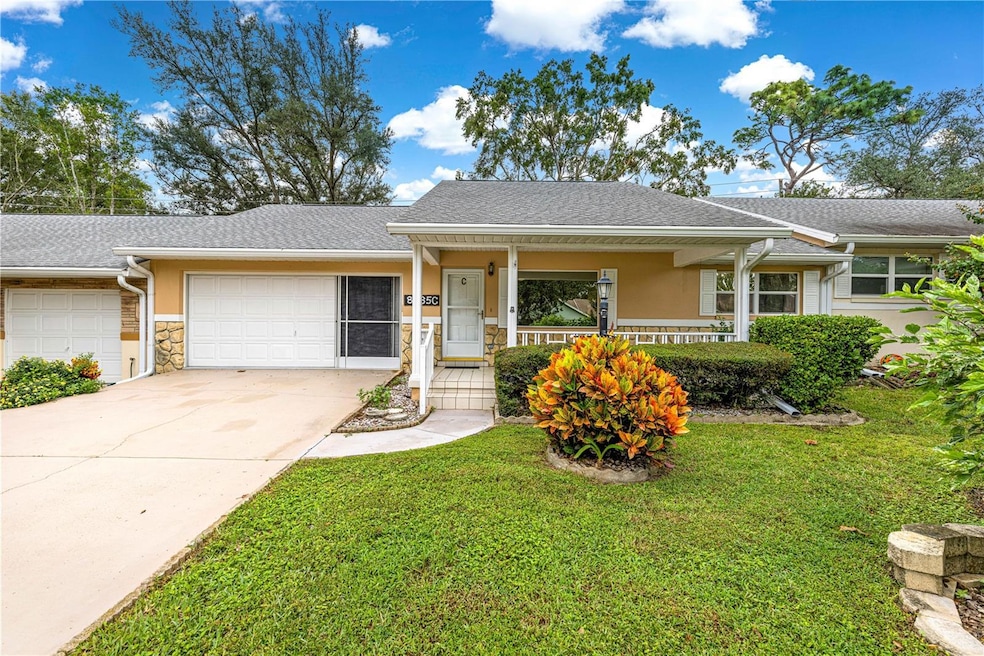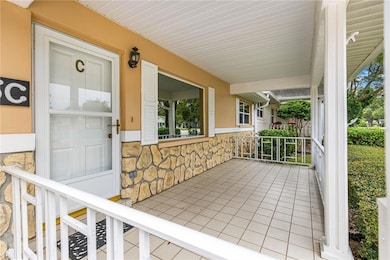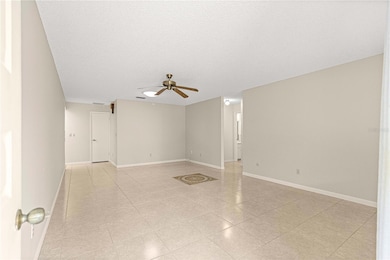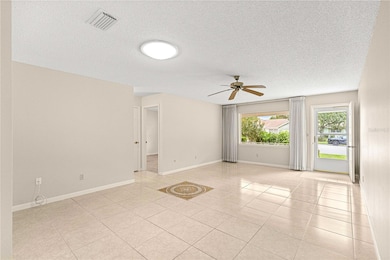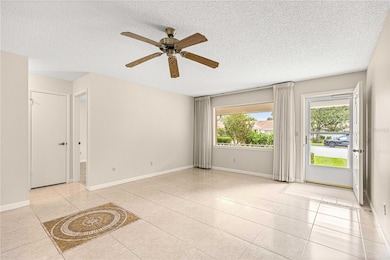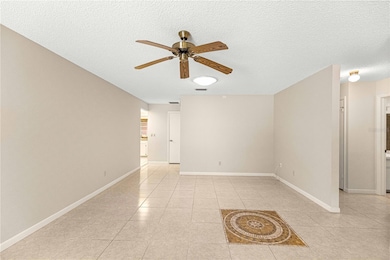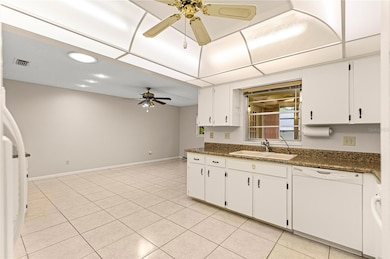Highlights
- Golf Course Community
- Active Adult
- Clubhouse
- Fitness Center
- Gated Community
- Community Pool
About This Home
Welcome to this beautifully maintained Montgomery model offering combined living and dining areas plus a family room. Enjoy oversized custom tile flooring throughout and a kitchen complete with a convenient coffee bar. The enclosed, climate-controlled lanai provides the perfect office or hobby space, and the covered patio is ideal for outdoor grilling. The primary suite features a step-in shower and walk-in closet. Roof replaced in 2015 and HVAC serviced annually. Situated on a quiet, extra-wide street near the park, this home also includes maintenance-free lawn care and hedge trimming. Additional highlights include a two-car garage, water filtration system, and leaf gutter covers. Conveniently located near shopping, dining, and medical facilities.
Listing Agent
FLORIDA ADVANTAGE REALTY GROUP Brokerage Phone: 352-618-2926 License #3047898 Listed on: 10/23/2025
Home Details
Home Type
- Single Family
Est. Annual Taxes
- $587
Year Built
- Built in 1984
Lot Details
- 1,846 Sq Ft Lot
- Landscaped
- Irrigation Equipment
Parking
- 2 Car Attached Garage
Home Design
- Villa
Interior Spaces
- 1,589 Sq Ft Home
- 1-Story Property
- Ceiling Fan
- Skylights
- Window Treatments
- Family Room
- Combination Dining and Living Room
- Ceramic Tile Flooring
Kitchen
- Range
- Microwave
- Dishwasher
- Disposal
Bedrooms and Bathrooms
- 2 Bedrooms
- En-Suite Bathroom
- Walk-In Closet
- 2 Full Bathrooms
Laundry
- Laundry in Garage
- Dryer
- Washer
Utilities
- Central Air
- Heat Pump System
- Thermostat
Listing and Financial Details
- Residential Lease
- Security Deposit $1,750
- Property Available on 10/22/25
- The owner pays for grounds care, recreational
- 12-Month Minimum Lease Term
- $100 Application Fee
- Assessor Parcel Number 3530-1934-03
Community Details
Overview
- Active Adult
- Property has a Home Owners Association
- Lori Sands Association, Phone Number (352) 854-0805
- On Top Of The World/Circle Square Woods Subdivision
- The community has rules related to building or community restrictions, allowable golf cart usage in the community
- Handicap Modified Features In Community
Amenities
- Restaurant
- Clubhouse
Recreation
- Golf Course Community
- Tennis Courts
- Racquetball
- Community Playground
- Fitness Center
- Community Pool
- Park
- Dog Park
Pet Policy
- No Pets Allowed
Security
- Gated Community
Map
Source: Stellar MLS
MLS Number: OM712052
APN: 3530-1934-03
- 8660 SW 94th St Unit F
- 8665 SW 94th Ln Unit E
- 8563 SW 93rd Ln Unit F
- 8685 SW 94th Ln Unit H
- 8685 SW 94th Ln Unit B
- 8580 SW 97th Lane Rd Unit D
- 8666 SW 92nd Ln Unit C
- 8580 SW 97th Lane Rd Unit B
- 8470 SW 92nd Ln Unit F
- 8431 SW 93rd Place Unit A
- 8532 SW 93rd Place Unit B
- 8681 SW 93rd Place Unit B
- 8552 SW 92nd Ln Unit C
- 8552 SW 92nd Ln Unit D
- 8630 SW 94th Ln Unit A
- 8635 SW 95th St Unit B
- 8678 SW 95th St Unit D
- 8620 SW 94th St Unit G
- 8625 SW 94th Ln Unit A
- 8625 SW 94th Ln Unit G
- 8552 SW 93rd Place Unit C
- 8680 SW 94th Ln Unit G
- 8745 SW 92nd Place Unit B
- 8670 SW 97th St Unit A
- 8430 SW 91st St Unit A
- 9290 SW 89th Terrace Unit B
- 9257 SW 82nd Terrace Unit H
- 9157 SW 82nd Terrace Unit C
- 8737 SW 97th Lane Rd Unit B
- 8821 SW 83rd Court Rd
- 9157 SW 91st Cir
- 10015 SW 90th Ct
- 8347 SW 101st Place Rd Unit A
- 8934 SW 78th Ct
- 9494 SW 93rd Loop
- 10211 SW 93rd Ct
- 8955 SW 104th Ln
- 9075 SW 104th Ln
- 8381 SW 82nd Cir
- 8246 SW 105th Place
