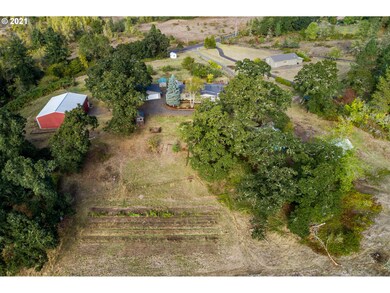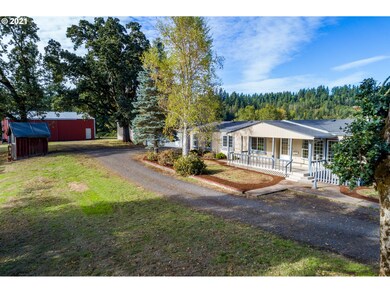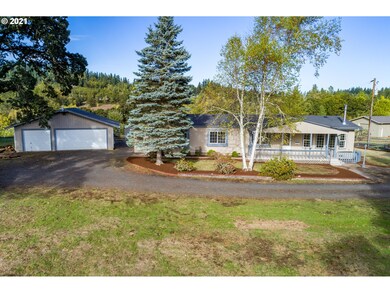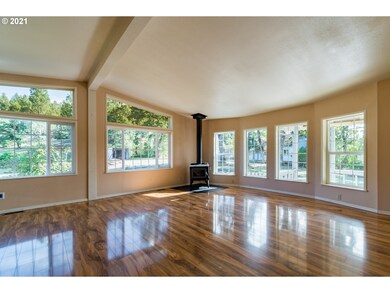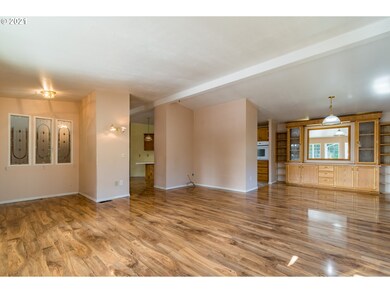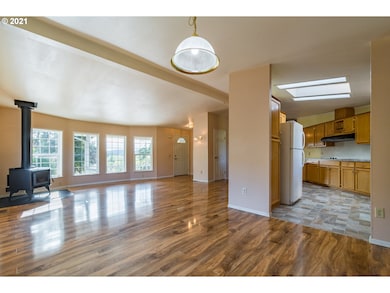
$476,000
- 2 Beds
- 2 Baths
- 1,566 Sq Ft
- 31610 Glenfiddich Way
- Eugene, OR
Very private and seclude home with valley views. This is a 1997 Fuqua Manufacture Home built to "Super Good Cents" specifications including 2x6 framing.
Patricia Gustafson Berkshire Hathaway HomeServices Real Estate Professionals

