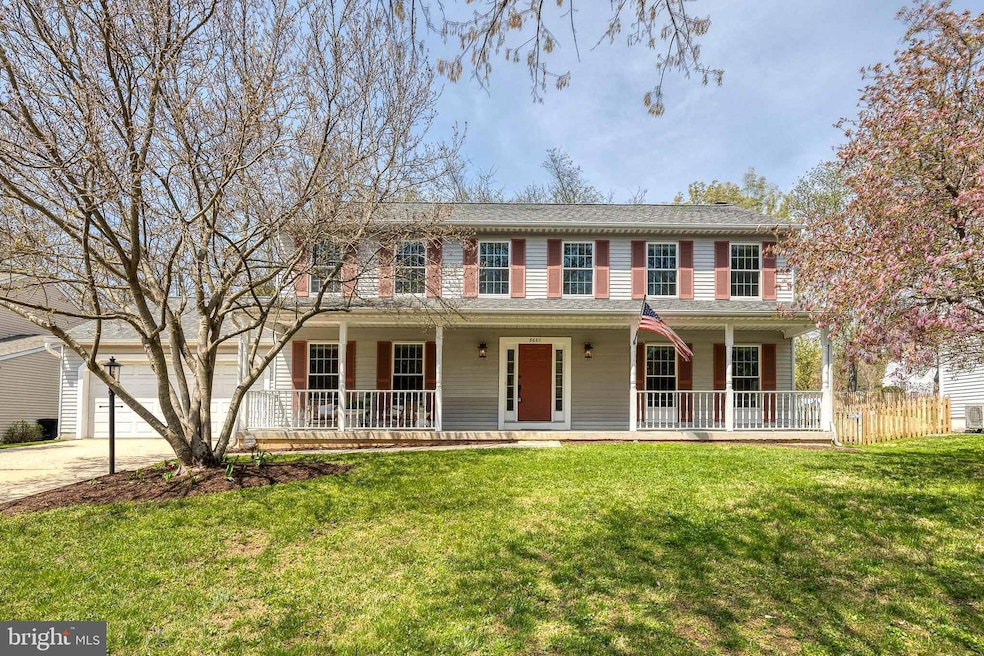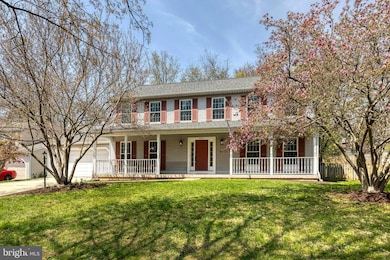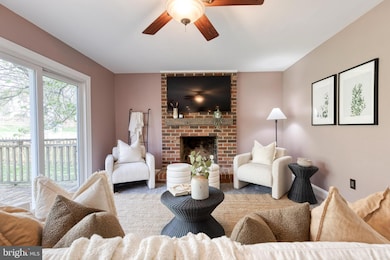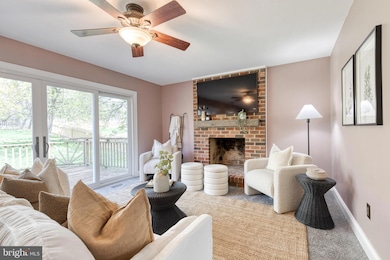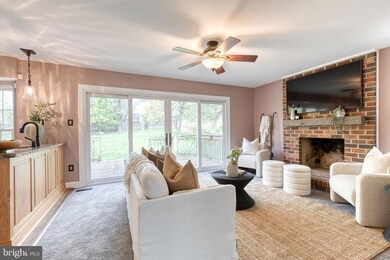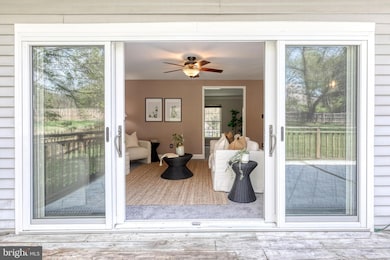
8667 Open Meadow Way Columbia, MD 21045
Long Reach NeighborhoodHighlights
- Eat-In Gourmet Kitchen
- Colonial Architecture
- Premium Lot
- Waterloo Elementary School Rated A
- Deck
- Traditional Floor Plan
About This Home
As of May 2025**HIGHEST AND BEST OFFERS DUE SATURDAY 4/26 at 10AM**Welcome to 8667 Open Meadow Way, nestled in the highly sought-after Long Meadow neighborhood with no CPRA fees! This beautifully updated 5-bedroom, 2.5-bath colonial offers 3,300 sq/ft of thoughtfully designed living space across three levels, blending timeless elegance with modern comfort.A charming covered front porch and landscaped walkway set the tone as you step into the bright hardwood foyer, flanked by formal living and dining rooms with crown molding and rich wood floors. The family room is a cozy retreat with a brick fireplace and a 12-ft sliding glass door that opens to an expansive deck and a fully fenced backyard oasis—perfect for indoor-outdoor living.The gourmet kitchen is a showstopper with hand-chiseled granite counters, copper farmhouse sink and hood, custom cabinetry, spacious pantry, and high-end stainless steel appliances including a 36” induction cooktop, double wall oven, and built-in mini fridge/wine bar.Upstairs, the luxurious primary suite boasts vaulted ceilings with skylights, a walk-in closet, and a spa-like en-suite with dual vanities, soaking tub, and a frameless shower with water tile body jets. Four additional bedrooms—including one that connects to the primary—offer space for a nursery or home office. A beautifully remodeled guest bath completes the upper level.The newly refinished basement adds over 850 sq/ft of entertaining space, featuring LVP flooring, a sleek wet bar, a bonus room with walk-in cedar closet, and a custom laundry room. Rough-ins for a full bath offer future expansion potential.Additional updates include 40-year architectural roof, Clearview windows, Trane HVAC, heat pump water heater, oversized 2-car garage, and premium tech upgrades including wired ethernet throughout, and a 10-camera Lorex 4K security system.Don’t miss this exceptional home combining luxury, functionality, and privacy in one of Columbia’s best neighborhoods!
Home Details
Home Type
- Single Family
Est. Annual Taxes
- $8,569
Year Built
- Built in 1988
Lot Details
- 0.28 Acre Lot
- Property is Fully Fenced
- Landscaped
- Premium Lot
- Backs to Trees or Woods
- Property is in excellent condition
- Property is zoned R12
HOA Fees
- $15 Monthly HOA Fees
Parking
- 2 Car Direct Access Garage
- 4 Driveway Spaces
- Oversized Parking
- Front Facing Garage
Home Design
- Colonial Architecture
- Block Foundation
- Frame Construction
- Architectural Shingle Roof
Interior Spaces
- Property has 3 Levels
- Traditional Floor Plan
- Wet Bar
- Built-In Features
- Chair Railings
- Crown Molding
- Ceiling Fan
- Skylights
- Recessed Lighting
- Non-Functioning Fireplace
- Fireplace Mantel
- Window Treatments
- Bay Window
- Sliding Doors
- Six Panel Doors
- Dining Area
- Garden Views
- Finished Basement
- Laundry in Basement
Kitchen
- Eat-In Gourmet Kitchen
- Breakfast Area or Nook
- Built-In Oven
- Cooktop with Range Hood
- Microwave
- Freezer
- Dishwasher
- Stainless Steel Appliances
- Kitchen Island
- Upgraded Countertops
- Wine Rack
- Disposal
Flooring
- Wood
- Carpet
- Ceramic Tile
- Luxury Vinyl Plank Tile
Bedrooms and Bathrooms
- 5 Bedrooms
- En-Suite Bathroom
- Cedar Closet
- Walk-In Closet
Laundry
- Dryer
- Washer
Outdoor Features
- Deck
- Porch
Utilities
- Central Air
- Heat Pump System
- Vented Exhaust Fan
- Electric Water Heater
Community Details
- Association fees include common area maintenance
- Built by RYLAND
- Long Meadow Subdivision, Hamilton Floorplan
Listing and Financial Details
- Tax Lot 42
- Assessor Parcel Number 1406507832
Ownership History
Purchase Details
Home Financials for this Owner
Home Financials are based on the most recent Mortgage that was taken out on this home.Purchase Details
Home Financials for this Owner
Home Financials are based on the most recent Mortgage that was taken out on this home.Purchase Details
Home Financials for this Owner
Home Financials are based on the most recent Mortgage that was taken out on this home.Purchase Details
Home Financials for this Owner
Home Financials are based on the most recent Mortgage that was taken out on this home.Purchase Details
Similar Homes in Columbia, MD
Home Values in the Area
Average Home Value in this Area
Purchase History
| Date | Type | Sale Price | Title Company |
|---|---|---|---|
| Deed | $776,000 | Lakeside Title | |
| Deed | $776,000 | Lakeside Title | |
| Interfamily Deed Transfer | -- | Tower Title Services | |
| Deed | $463,500 | -- | |
| Deed | $463,500 | -- | |
| Deed | -- | -- |
Mortgage History
| Date | Status | Loan Amount | Loan Type |
|---|---|---|---|
| Open | $737,200 | New Conventional | |
| Closed | $737,200 | New Conventional | |
| Previous Owner | $120,000 | New Conventional | |
| Previous Owner | $300,000 | New Conventional | |
| Previous Owner | $328,981 | New Conventional | |
| Previous Owner | $60,000 | Credit Line Revolving | |
| Previous Owner | $359,600 | New Conventional | |
| Previous Owner | $80,675 | Credit Line Revolving | |
| Closed | -- | No Value Available |
Property History
| Date | Event | Price | Change | Sq Ft Price |
|---|---|---|---|---|
| 05/16/2025 05/16/25 | Sold | $776,000 | +3.5% | $236 / Sq Ft |
| 04/26/2025 04/26/25 | Pending | -- | -- | -- |
| 04/22/2025 04/22/25 | For Sale | $750,000 | -- | $229 / Sq Ft |
Tax History Compared to Growth
Tax History
| Year | Tax Paid | Tax Assessment Tax Assessment Total Assessment is a certain percentage of the fair market value that is determined by local assessors to be the total taxable value of land and additions on the property. | Land | Improvement |
|---|---|---|---|---|
| 2024 | $8,540 | $551,533 | $0 | $0 |
| 2023 | $8,031 | $527,267 | $0 | $0 |
| 2022 | $7,643 | $503,000 | $217,700 | $285,300 |
| 2021 | $7,290 | $490,733 | $0 | $0 |
| 2020 | $7,290 | $478,467 | $0 | $0 |
| 2019 | $7,114 | $466,200 | $165,600 | $300,600 |
| 2018 | $6,839 | $466,200 | $165,600 | $300,600 |
| 2017 | $6,897 | $466,200 | $0 | $0 |
| 2016 | -- | $499,700 | $0 | $0 |
| 2015 | -- | $473,067 | $0 | $0 |
| 2014 | -- | $446,433 | $0 | $0 |
Agents Affiliated with this Home
-
C
Seller's Agent in 2025
Courtney Zettlemoyer
Compass
-
J
Buyer's Agent in 2025
Jesse Hoffman
HomeSmart
Map
Source: Bright MLS
MLS Number: MDHW2051268
APN: 06-507832
- 5607 Rockbridge Ct
- 8608 Goldenstraw Ln
- 5731 Margrave Mews
- 5781 Alderleaf Place
- 5548 High Tor Hill
- 5774 Flagflower Place
- 8661 Cooperhawk Ct
- 8854 Spiral Cut Unit LG40
- 5540 Waterloo Rd
- 5476 Wingborne Ct
- 5643 Phelps Luck Dr
- 5514 Waterloo Rd
- 5515 Hillfall Ct
- 8704 Tamar Dr
- 9046 Queen Maria Ct
- 8964 Blue Pool
- 8857 Blade Green Ln
- 8559 Falls Run Rd
- 8337 Montgomery Run Rd Unit I
- 8561 Falls Run Rd Unit K
