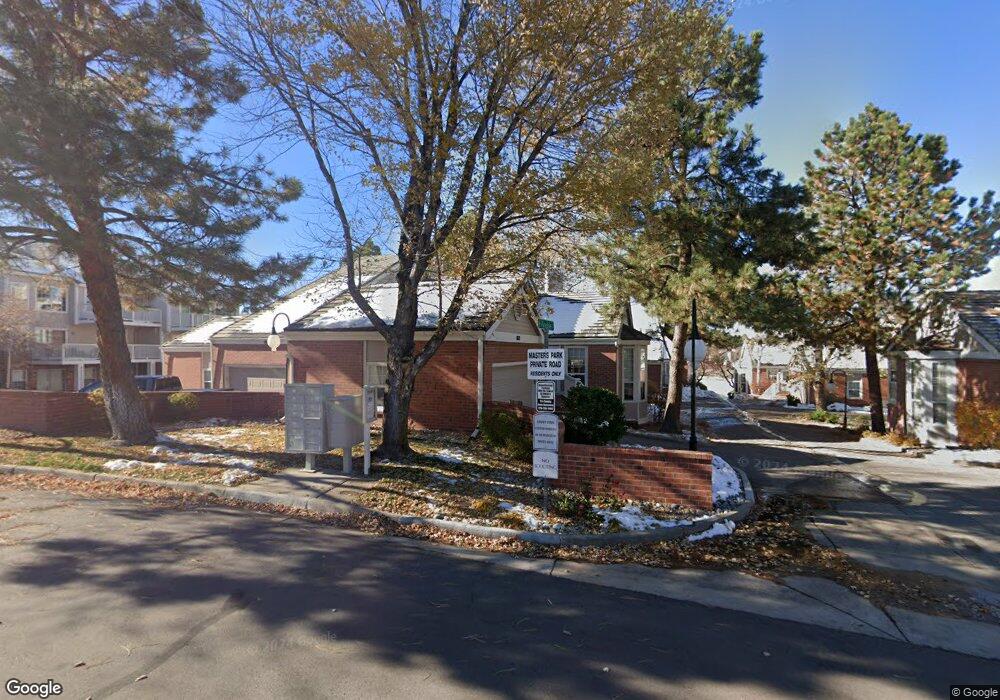8668 Ainsdale Ct Unit C Lone Tree, CO 80124
Estimated Value: $610,000 - $652,000
3
Beds
2
Baths
2,479
Sq Ft
$256/Sq Ft
Est. Value
About This Home
This home is located at 8668 Ainsdale Ct Unit C, Lone Tree, CO 80124 and is currently estimated at $635,551, approximately $256 per square foot. 8668 Ainsdale Ct Unit C is a home located in Douglas County with nearby schools including Acres Green Elementary School, Cresthill Middle School, and Highlands Ranch High School.
Ownership History
Date
Name
Owned For
Owner Type
Purchase Details
Closed on
Nov 23, 2021
Sold by
Collins Lynn and Estate Of Douglas Collins
Bought by
Pederson Kurt L and Pederson Diane A
Current Estimated Value
Home Financials for this Owner
Home Financials are based on the most recent Mortgage that was taken out on this home.
Original Mortgage
$205,000
Outstanding Balance
$188,236
Interest Rate
3.14%
Mortgage Type
New Conventional
Estimated Equity
$447,315
Purchase Details
Closed on
Oct 17, 2011
Sold by
Taylor Deborah J
Bought by
Collins Douglas
Home Financials for this Owner
Home Financials are based on the most recent Mortgage that was taken out on this home.
Original Mortgage
$256,000
Interest Rate
4.28%
Mortgage Type
New Conventional
Purchase Details
Closed on
Sep 30, 1997
Sold by
Mark A Schuster Retirement Plan
Bought by
Taylor Deborah J
Home Financials for this Owner
Home Financials are based on the most recent Mortgage that was taken out on this home.
Original Mortgage
$170,000
Interest Rate
6.87%
Purchase Details
Closed on
May 30, 1997
Sold by
Owen Gregory P and Owen Shirley A
Bought by
Mark A Schuster Retirement Plan
Purchase Details
Closed on
Apr 22, 1992
Sold by
Summit Inv Inc
Bought by
Owen Gregory P and Owen Shirley A
Create a Home Valuation Report for This Property
The Home Valuation Report is an in-depth analysis detailing your home's value as well as a comparison with similar homes in the area
Home Values in the Area
Average Home Value in this Area
Purchase History
| Date | Buyer | Sale Price | Title Company |
|---|---|---|---|
| Pederson Kurt L | $619,750 | Land Title Guarantee Company | |
| Collins Douglas | $320,000 | Chicago Title | |
| Taylor Deborah J | $200,000 | North American Title | |
| Mark A Schuster Retirement Plan | $182,500 | North American Title | |
| Owen Gregory P | $169,000 | -- |
Source: Public Records
Mortgage History
| Date | Status | Borrower | Loan Amount |
|---|---|---|---|
| Open | Pederson Kurt L | $205,000 | |
| Previous Owner | Collins Douglas | $256,000 | |
| Previous Owner | Taylor Deborah J | $170,000 |
Source: Public Records
Tax History Compared to Growth
Tax History
| Year | Tax Paid | Tax Assessment Tax Assessment Total Assessment is a certain percentage of the fair market value that is determined by local assessors to be the total taxable value of land and additions on the property. | Land | Improvement |
|---|---|---|---|---|
| 2024 | $3,672 | $42,880 | -- | $42,880 |
| 2023 | $3,709 | $42,880 | $0 | $42,880 |
| 2022 | $3,028 | $33,300 | $0 | $33,300 |
| 2021 | $3,149 | $33,300 | $0 | $33,300 |
| 2020 | $3,077 | $33,350 | $3,000 | $30,350 |
| 2019 | $3,088 | $33,350 | $3,000 | $30,350 |
| 2018 | $2,612 | $30,170 | $3,020 | $27,150 |
| 2017 | $2,653 | $30,170 | $3,020 | $27,150 |
| 2016 | $2,713 | $30,220 | $3,340 | $26,880 |
| 2015 | $2,773 | $30,220 | $3,340 | $26,880 |
| 2014 | $2,514 | $25,690 | $3,340 | $22,350 |
Source: Public Records
Map
Nearby Homes
- 9493 Southern Hills Cir Unit A25
- 9308 Miles Dr Unit 5
- 8176 Lone Oak Ct
- 8260 Lodgepole Trail
- 8860 Kachina Way
- 8159 Lodgepole Trail
- 9535 Silent Hills Ln
- 9565 Silent Hills Ln
- 13117 Deneb Dr
- 9410 S Silent Hills Dr
- 9430 S Silent Hills Dr
- 9464 E Aspen Hill Place
- 9445 Aspen Hill Cir
- 13134 Deneb Dr
- 10884 Lyric St
- 9873 Greensview Cir
- 9343 Vista Hill Ln
- 9851 Greensview Cir
- 9412 La Quinta Way
- 979 Mercury Cir
- 8666 Ainsdale Ct Unit 12B
- 8664 Ainsdale Ct Unit A
- 9407 Southern Hills Cir Unit C15
- 8672 Ainsdale Ct
- 8673 Hamilton Ct
- 8669 Ainsdale Ct Unit 10A
- 9409 Southern Hills Cir Unit 15B
- 8675 Hamilton Ct Unit C
- 9405 Southern Hills Cir Unit C14
- 8667 Ainsdale Ct Unit B10
- 9411 Southern Hills Cir Unit 15A
- 9403 Southern Hills Cir Unit 14B
- 8665 Ainsdale Ct
- 8702 Wentworth Ct
- 8704 Wentworth Ct
- 9401 Southern Hills Cir Unit A14
- 8671 Ainsdale Ct Unit A9
- 8671 Ainsdale Ct Unit 9A
- 9415 Southern Hills Cir Unit A16
- 9417 Southern Hills Cir Unit B16
