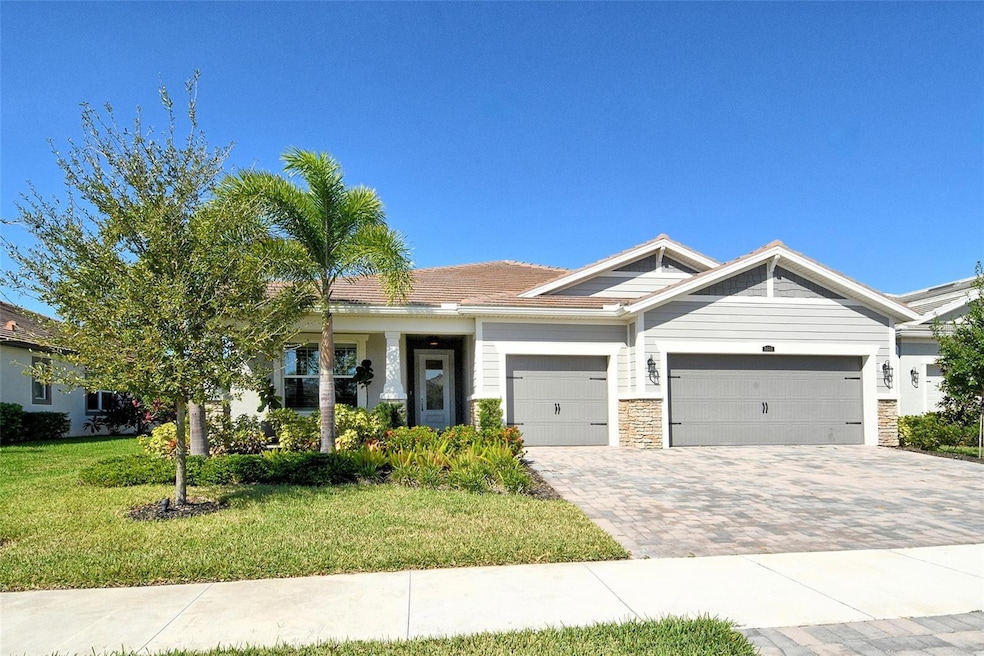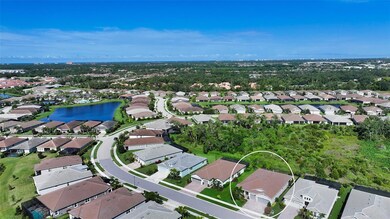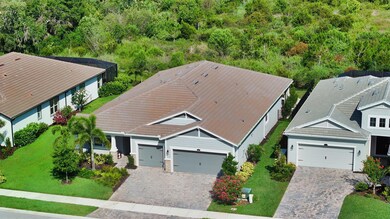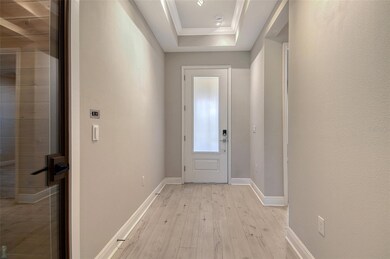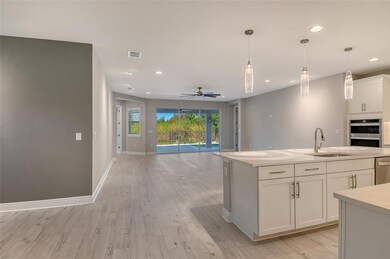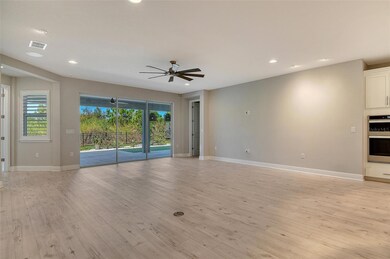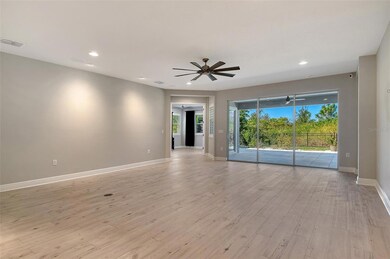8668 Sundance Loop Sarasota, FL 34238
Estimated payment $5,752/month
Highlights
- Fitness Center
- Custom Home
- Clubhouse
- Ashton Elementary School Rated A
- Gated Community
- Fireplace in Primary Bedroom
About This Home
Looking for a move-in-ready, immaculate, beautiful home? Here it is, do not miss this opportunity! This stunning Coastal-Inspired Retreat is located in a Gated Community and is beautifully designed. This 3-bedroom, 3-bath home with a spacious den/office, where style meets comfort, is where thoughtful upgrades come together in perfect harmony. From the moment you arrive, you’ll be impressed by the tile roof, lush landscaping, and paved driveway leading to a spacious 3-car garage with epoxy floors. Inside, the open floor plan is perfect for entertaining, featuring coastal-cozy colors, luxury vinyl plank flooring, and over-the-top designer lighting throughout. The light and bright kitchen shines with a fabulous pantry and flows effortlessly into the main living areas. The upgraded A/C system ensures year-round comfort. The primary suite is a peaceful escape with a fireplace, amazing walk-in closet, and tranquil preserve views. One of the additional bedrooms features a private en-suite bath and walk-in closet, making it perfect for guests or extended family. A large laundry room, keyless entry, and hurricane shutters add everyday ease. Wine lovers will appreciate the newly built, climate-conscious wine cellar, a unique and elegant addition for entertaining and storage. Step outside to your expansive private outdoor lanai area designed to enjoy a true-Florida lifestyle, with an outdoor kitchen featuring a built-in gas grill and refrigerator with a private putting green, and a fenced, open yard—all designed to enjoy Florida’s gorgeous sunsets in comfort and style. Perfectly located near shopping, dining, world-class beaches, and downtown Sarasota, this one-owner home is part of a gated community with excellent amenities and low HOA fees. This exceptional property truly has it all—luxury, location, and lifestyle. Don’t miss your chance to call it home!
Listing Agent
MICHAEL SAUNDERS & COMPANY Brokerage Phone: 941-349-3444 License #3053404 Listed on: 06/19/2025

Home Details
Home Type
- Single Family
Est. Annual Taxes
- $8,150
Year Built
- Built in 2023
Lot Details
- 7,500 Sq Ft Lot
- East Facing Home
- Fenced
- Landscaped with Trees
- Property is zoned RSF4
HOA Fees
- $400 Monthly HOA Fees
Parking
- 3 Car Attached Garage
- Garage Door Opener
- Driveway
Home Design
- Custom Home
- Slab Foundation
- Concrete Roof
- Stucco
Interior Spaces
- 2,632 Sq Ft Home
- 1-Story Property
- High Ceiling
- Ceiling Fan
- Non-Wood Burning Fireplace
- Electric Fireplace
- Shutters
- French Doors
- Sliding Doors
- Family Room Off Kitchen
- Living Room
- Dining Room
- Den
- Inside Utility
- Hurricane or Storm Shutters
Kitchen
- Built-In Oven
- Cooktop
- Microwave
- Dishwasher
- Solid Surface Countertops
- Disposal
Flooring
- Carpet
- Ceramic Tile
- Luxury Vinyl Tile
Bedrooms and Bathrooms
- 3 Bedrooms
- Fireplace in Primary Bedroom
- Split Bedroom Floorplan
- Walk-In Closet
- 3 Full Bathrooms
Laundry
- Laundry Room
- Dryer
- Washer
Eco-Friendly Details
- Reclaimed Water Irrigation System
Outdoor Features
- Covered Patio or Porch
- Outdoor Kitchen
- Outdoor Grill
Schools
- Ashton Elementary School
- Sarasota Middle School
- Riverview High School
Utilities
- Central Heating and Cooling System
- Natural Gas Connected
Listing and Financial Details
- Visit Down Payment Resource Website
- Tax Lot 252
- Assessor Parcel Number 0096100252
Community Details
Overview
- Association fees include pool, ground maintenance, private road, recreational facilities
- First Service Residential / Michelle Lecroy Association, Phone Number (941) 217-6724
- Built by MATTAMY
- Sunrise Preserve Community
- Sunrise Preserve Ph 5 Subdivision
- Association Owns Recreation Facilities
- The community has rules related to deed restrictions
Amenities
- Clubhouse
- Community Mailbox
Recreation
- Tennis Courts
- Fitness Center
- Community Pool
- Dog Park
Security
- Gated Community
Map
Tax History
| Year | Tax Paid | Tax Assessment Tax Assessment Total Assessment is a certain percentage of the fair market value that is determined by local assessors to be the total taxable value of land and additions on the property. | Land | Improvement |
|---|---|---|---|---|
| 2025 | $8,150 | $698,588 | -- | -- |
| 2024 | $1,861 | $678,900 | $175,500 | $503,400 |
| 2023 | $1,861 | $162,000 | $162,000 | $0 |
| 2022 | $1,669 | $140,400 | $140,400 | $0 |
| 2021 | $0 | $0 | $0 | $0 |
Property History
| Date | Event | Price | List to Sale | Price per Sq Ft |
|---|---|---|---|---|
| 01/08/2026 01/08/26 | Price Changed | $899,000 | -4.4% | $342 / Sq Ft |
| 10/22/2025 10/22/25 | Price Changed | $939,900 | -3.1% | $357 / Sq Ft |
| 08/07/2025 08/07/25 | Price Changed | $969,900 | -3.0% | $369 / Sq Ft |
| 07/21/2025 07/21/25 | Price Changed | $999,900 | -4.8% | $380 / Sq Ft |
| 06/19/2025 06/19/25 | For Sale | $1,049,900 | -- | $399 / Sq Ft |
Purchase History
| Date | Type | Sale Price | Title Company |
|---|---|---|---|
| Warranty Deed | $100 | None Listed On Document | |
| Special Warranty Deed | $904,792 | First American Title |
Mortgage History
| Date | Status | Loan Amount | Loan Type |
|---|---|---|---|
| Previous Owner | $723,834 | New Conventional |
Source: Stellar MLS
MLS Number: A4655747
APN: 0096-10-0252
- 5790 Long Shore Loop
- 5798 Long Shore Loop
- 8612 Sundance Loop
- 5632 Long Shore Loop
- 5604 Morning Sun Dr
- 6500 Draw Ln Unit 81
- 6447 Draw Ln Unit 53
- 6368 Draw Ln Unit 34
- 5557 Long Shore Loop
- 6650 Draw Ln Unit 128
- 5749 Liatris Cir
- 6465 Carrington Cir Unit 44
- 6755 Approach Rd Unit 31
- 6006 Anise Dr
- 6109 Anise Dr
- 6347 Anise Dr
- 5742 Hydrangea Cir
- 5930 Anise Dr
- 5436 Hope Sound Cir
- 6677 Mandarin Rd
- 6650 Draw Ln Unit 128
- 6001 Anise Dr
- 6113 Anise Dr
- 8677 Rain Song Rd
- 5761 Groundsel Cir
- 8525 Karpeal Dr
- 5360 Mang Place
- 5356 Mang Place Unit 1104
- 5360 Mang Place Unit 1405
- 8653 Karpeal Dr Unit 4
- 8653 Karpeal Dr Unit 1104
- 5045 Sturbridge Ct
- 7256 Monarda Dr
- 5180 Northridge Rd Unit 105
- 5180 Northridge Rd Unit 203
- 5134 Northridge Rd Unit 112
- 5134 Northridge Rd Unit 306
- 5122 Northridge Rd Unit 110
- 5174 Northridge Rd Unit 112
- 5174 Northridge Rd Unit 211
