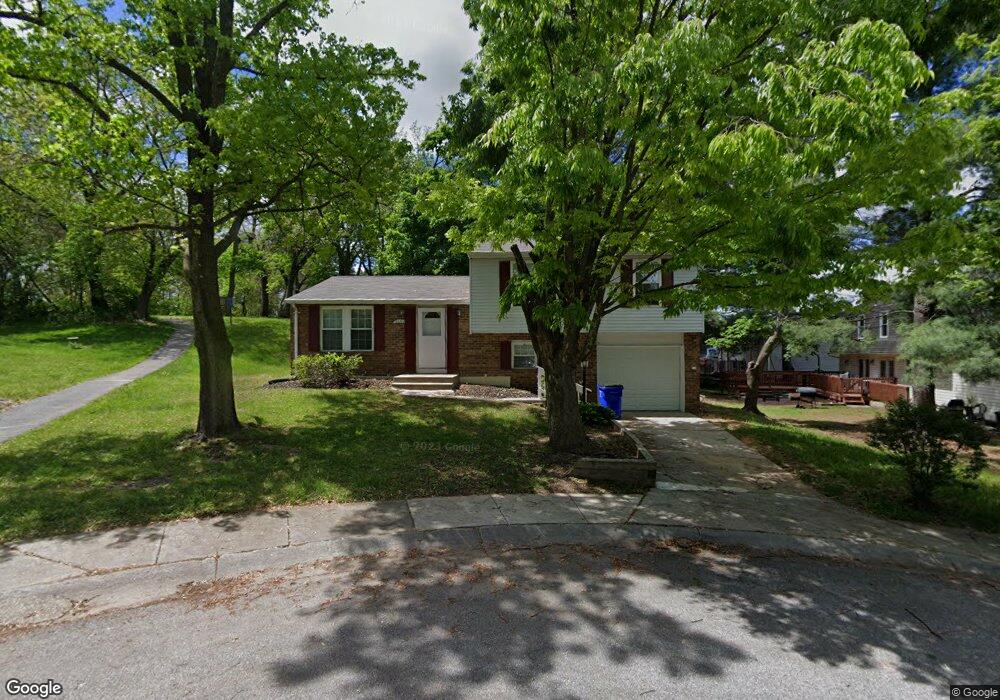8669 Cooperhawk Ct Columbia, MD 21045
Long Reach NeighborhoodEstimated Value: $473,260 - $638,000
4
Beds
3
Baths
3,300
Sq Ft
$162/Sq Ft
Est. Value
About This Home
This home is located at 8669 Cooperhawk Ct, Columbia, MD 21045 and is currently estimated at $536,065, approximately $162 per square foot. 8669 Cooperhawk Ct is a home located in Howard County with nearby schools including Waterloo Elementary School, Bonnie Branch Middle School, and Long Reach High School.
Ownership History
Date
Name
Owned For
Owner Type
Purchase Details
Closed on
Oct 6, 2004
Sold by
Bharathi Charles C
Bought by
Devesh Kanjarpane and Devesh Sujatha Kanjarpane
Current Estimated Value
Purchase Details
Closed on
Oct 5, 2004
Sold by
Bharathi Charles C
Bought by
Kanjarpane Devesh and Kanjarpane Sujatha
Purchase Details
Closed on
Sep 1, 2004
Sold by
Bharathi Charles C
Bought by
Kanjarpane Devesh and Kanjarpane Sujatha
Create a Home Valuation Report for This Property
The Home Valuation Report is an in-depth analysis detailing your home's value as well as a comparison with similar homes in the area
Home Values in the Area
Average Home Value in this Area
Purchase History
| Date | Buyer | Sale Price | Title Company |
|---|---|---|---|
| Devesh Kanjarpane | $260,000 | -- | |
| Kanjarpane Devesh | $260,000 | -- | |
| Kanjarpane Devesh | $260,000 | -- |
Source: Public Records
Tax History Compared to Growth
Tax History
| Year | Tax Paid | Tax Assessment Tax Assessment Total Assessment is a certain percentage of the fair market value that is determined by local assessors to be the total taxable value of land and additions on the property. | Land | Improvement |
|---|---|---|---|---|
| 2025 | $5,956 | $415,600 | $0 | $0 |
| 2024 | $5,956 | $379,300 | $0 | $0 |
| 2023 | $5,339 | $343,000 | $178,600 | $164,400 |
| 2022 | $5,251 | $339,667 | $0 | $0 |
| 2021 | $5,203 | $336,333 | $0 | $0 |
| 2020 | $5,155 | $333,000 | $189,100 | $143,900 |
| 2019 | $5,131 | $331,300 | $0 | $0 |
| 2018 | $4,825 | $329,600 | $0 | $0 |
| 2017 | $4,785 | $327,900 | $0 | $0 |
| 2016 | $915 | $313,033 | $0 | $0 |
| 2015 | $915 | $298,167 | $0 | $0 |
| 2014 | $892 | $283,300 | $0 | $0 |
Source: Public Records
Map
Nearby Homes
- 8709 Hayshed Ln Unit 22
- 8723 Hayshed Ln Unit 21
- 8611 Open Meadow Way
- 8611 Meadowsweet Ct
- 8790 Tamar Dr
- 8704 Tamar Dr
- 8682 Open Meadow Way
- 8869 Tamebird Ct
- 8587 Black Star Cir
- 8850 Spiral Cut Unit M
- 5540 Waterloo Rd
- 5846 Donovan Ln
- 8347 Montgomery Run Rd Unit B
- 8378 Montgomery Run Rd Unit D
- 8393 Montgomery Run Rd Unit UTH
- 8385 Montgomery Run Rd Unit C
- 8571 Falls Run Rd
- 8377 Montgomery Run Rd Unit I
- 8571 Falls Run Rd Unit E
- 6118 Starburn Path
- 8673 Cooperhawk Ct
- 8687 Hayshed Ln
- 8662 Cooperhawk Ct
- 8674 Cooperhawk Ct
- 8657 Worn Mountain Way
- 8666 Cooperhawk Ct
- 8670 Cooperhawk Ct
- 8695 Hayshed Ln
- 8653 Worn Mountain Way
- 8602 Open Meadow Way
- 8678 Hayshed Ln
- 8699 Hayshed Ln
- 8661 Worn Mountain Way
- 8649 Worn Mountain Way
- 8606 Open Meadow Way
- 8674 Hayshed Ln
- 8671 Hayshed Ln
- 8645 Worn Mountain Way
- 8658 Stonecutter Rd
- 8610 Open Meadow Way
