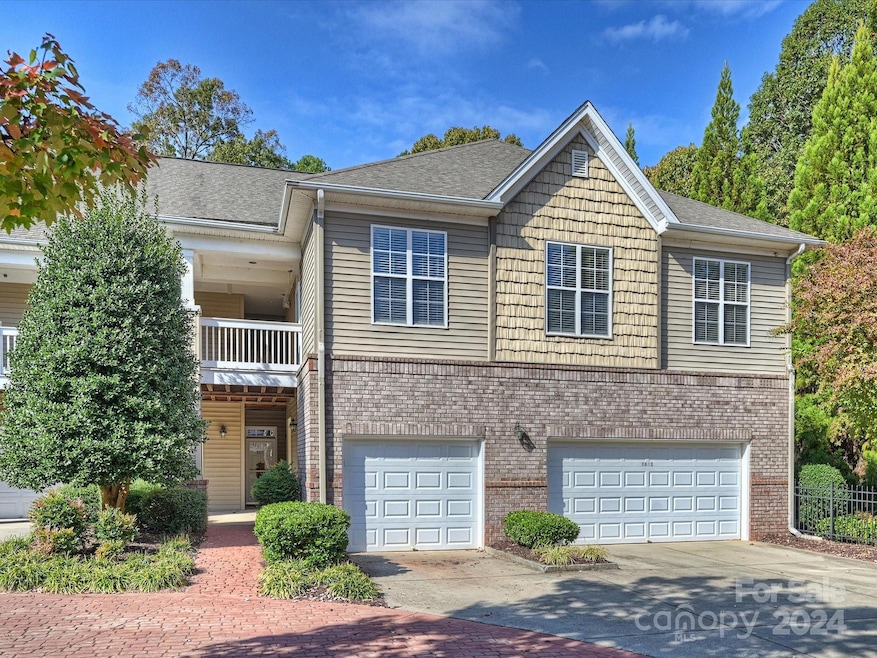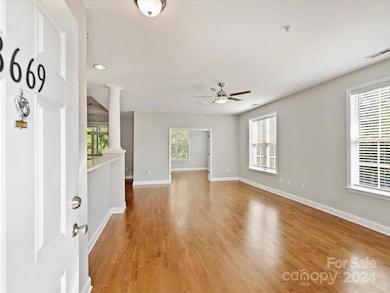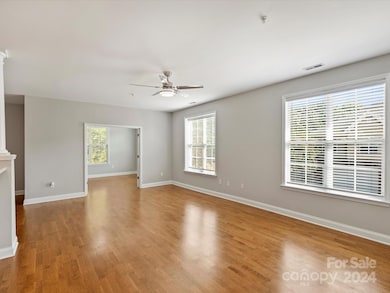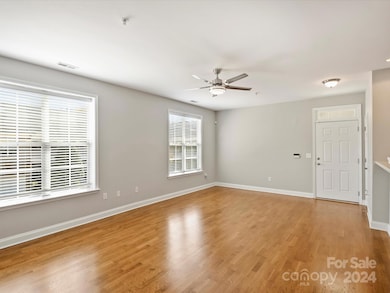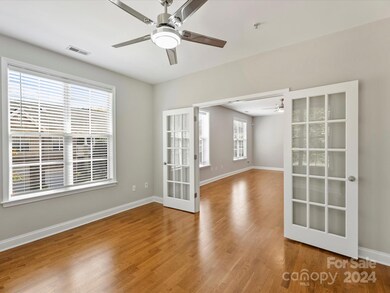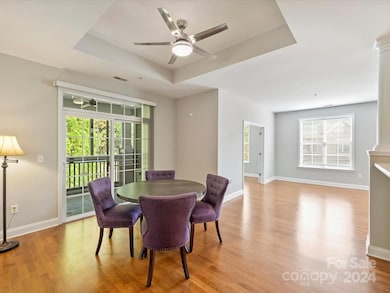
8669 Edinburgh Square Dr Unit 120 Cornelius, NC 28031
Highlights
- Clubhouse
- 1 Car Attached Garage
- 1-Story Property
- Bailey Middle School Rated A-
- Laundry Room
- Central Air
About This Home
As of February 2025It's a charmer! This lovely second story courtyard condo banked by greenery offers privacy in one of the area’s most desirable communities. The open layout feels spacious, featuring tall ceilings & beautiful wood laminate floors throughout (primary closet is carpeted). French doors open from the living room to an office/den. The kitchen, with lots of storage & nearly-new appliances, integrates with living & dining, allowing for easy entertaining. Sliding glass doors lead to a screened balcony facing massive evergreens. The uniquely designed primary bedroom boasts a high octagonal tray ceiling & bay window-style wall of windows. The second bedroom is roomy with walk-in closet. Washer/dryer convey, & note the recently installed ceiling fans with remotes. Easily accessible by stairs, or take the nearby elevator. Just around the corner is the McDowell Creek Greenway entrance, which takes just a short walk to Publix. This walkable neighborhood has tree-lined sidewalks, pool, greenspaces.
Last Agent to Sell the Property
Corcoran HM Properties Brokerage Email: sallywalker@hmproperties.com License #306770 Listed on: 11/01/2024

Property Details
Home Type
- Condominium
Est. Annual Taxes
- $1,801
Year Built
- Built in 2007
HOA Fees
- $354 Monthly HOA Fees
Parking
- 1 Car Attached Garage
- Garage Door Opener
- Driveway
- Assigned Parking
Home Design
- Brick Exterior Construction
- Vinyl Siding
Interior Spaces
- 1,560 Sq Ft Home
- 1-Story Property
Kitchen
- Electric Oven
- Electric Range
- Microwave
- Dishwasher
- Disposal
Bedrooms and Bathrooms
- 2 Main Level Bedrooms
- 2 Full Bathrooms
Laundry
- Laundry Room
- Dryer
- Washer
Schools
- J.V. Washam Elementary School
- Bailey Middle School
- William Amos Hough High School
Utilities
- Central Air
- Heat Pump System
- Gas Water Heater
Listing and Financial Details
- Assessor Parcel Number 005-112-84
Community Details
Overview
- Main Street Management Association, Phone Number (704) 255-1266
- Edinburgh Square Subdivision
Amenities
- Clubhouse
- Elevator
Recreation
- Trails
Ownership History
Purchase Details
Home Financials for this Owner
Home Financials are based on the most recent Mortgage that was taken out on this home.Purchase Details
Home Financials for this Owner
Home Financials are based on the most recent Mortgage that was taken out on this home.Similar Homes in Cornelius, NC
Home Values in the Area
Average Home Value in this Area
Purchase History
| Date | Type | Sale Price | Title Company |
|---|---|---|---|
| Warranty Deed | $340,000 | Old Republic National Title | |
| Warranty Deed | $340,000 | Old Republic National Title | |
| Warranty Deed | $295,000 | The Title Company Of Nc |
Mortgage History
| Date | Status | Loan Amount | Loan Type |
|---|---|---|---|
| Open | $160,000 | New Conventional | |
| Closed | $160,000 | New Conventional |
Property History
| Date | Event | Price | Change | Sq Ft Price |
|---|---|---|---|---|
| 02/26/2025 02/26/25 | Sold | $340,000 | -4.0% | $218 / Sq Ft |
| 01/24/2025 01/24/25 | Price Changed | $354,000 | -1.6% | $227 / Sq Ft |
| 12/19/2024 12/19/24 | Price Changed | $359,900 | -2.5% | $231 / Sq Ft |
| 11/01/2024 11/01/24 | For Sale | $369,000 | +25.1% | $237 / Sq Ft |
| 06/22/2021 06/22/21 | Sold | $295,000 | 0.0% | $184 / Sq Ft |
| 05/28/2021 05/28/21 | Pending | -- | -- | -- |
| 05/27/2021 05/27/21 | For Sale | $295,000 | 0.0% | $184 / Sq Ft |
| 05/19/2021 05/19/21 | Pending | -- | -- | -- |
| 05/15/2021 05/15/21 | For Sale | $295,000 | -- | $184 / Sq Ft |
Tax History Compared to Growth
Tax History
| Year | Tax Paid | Tax Assessment Tax Assessment Total Assessment is a certain percentage of the fair market value that is determined by local assessors to be the total taxable value of land and additions on the property. | Land | Improvement |
|---|---|---|---|---|
| 2023 | $1,801 | $303,952 | $0 | $303,952 |
| 2022 | $1,801 | $207,500 | $0 | $207,500 |
| 2021 | $1,780 | $207,500 | $0 | $207,500 |
| 2020 | $1,741 | $207,500 | $0 | $207,500 |
| 2019 | $1,774 | $207,500 | $0 | $207,500 |
| 2018 | $1,880 | $171,800 | $36,000 | $135,800 |
| 2017 | $1,863 | $171,800 | $36,000 | $135,800 |
| 2016 | $1,860 | $171,800 | $36,000 | $135,800 |
| 2015 | $1,831 | $171,800 | $36,000 | $135,800 |
| 2014 | $1,829 | $171,800 | $36,000 | $135,800 |
Agents Affiliated with this Home
-
S
Seller's Agent in 2025
Sally Walker
Corcoran HM Properties
-
J
Buyer's Agent in 2025
Josh Tucker
Corcoran HM Properties
-
C
Seller's Agent in 2021
Chris Carlin
Allen Tate Realtors
Map
Source: Canopy MLS (Canopy Realtor® Association)
MLS Number: 4195144
APN: 005-112-84
- 8925 Rosalyn Glen Rd Unit 106
- 9053 Rosalyn Glen Rd
- 9047 Rosalyn Glen Rd
- 18819 Cloverstone Cir Unit 28
- 18800 Nantz Rd
- 18846 Cloverstone Cir
- 9227 Island Overlook Ct
- 8532 Westmoreland Lake Dr
- 17112 Courtside Landing Dr
- 16116 Lakeside Loop Ln
- 15012 Courtside Cove Ln
- 9415 Rosalyn Glen Rd
- 19403 Greentree Way
- 18460 W Catawba Ave
- 19241 Lake Norman Cove Dr
- 18511 Harborside Dr Unit 4
- 8245 Viewpoint Ln
- 18643 Harborside Dr Unit 36
- 18631 Harborside Dr Unit 35
- 18641 Harborside Dr Unit 33
