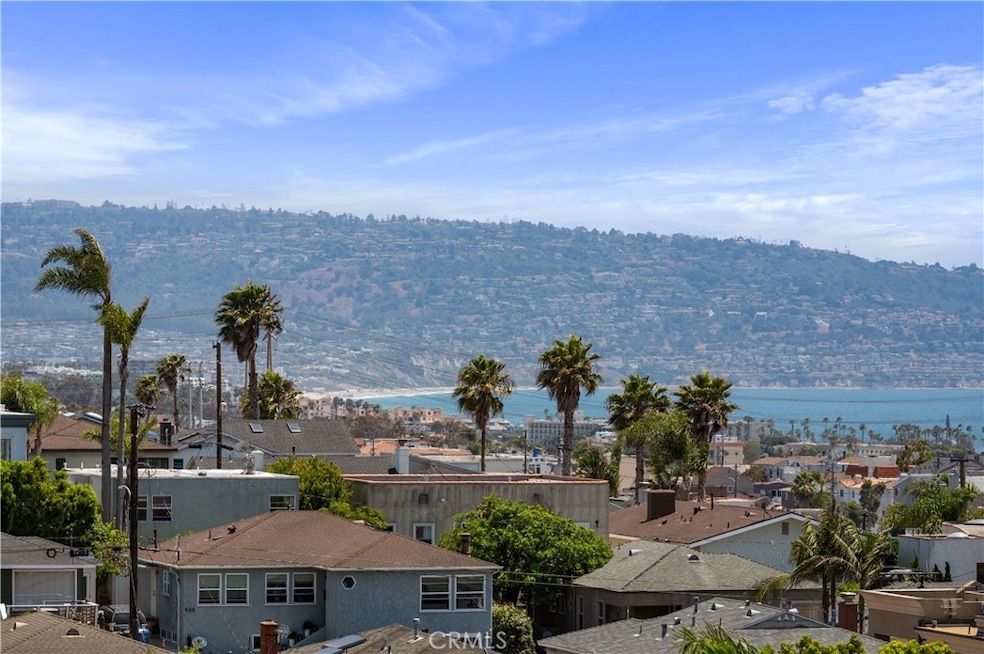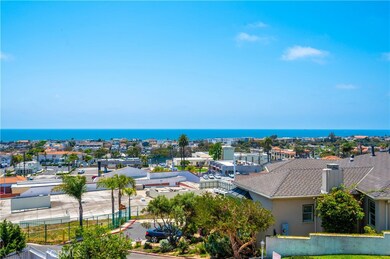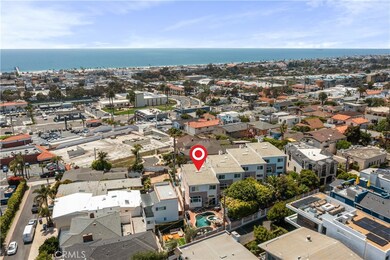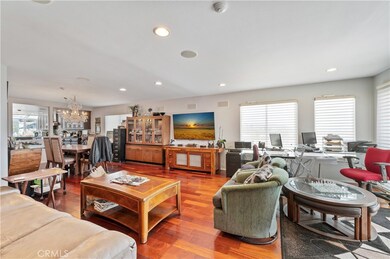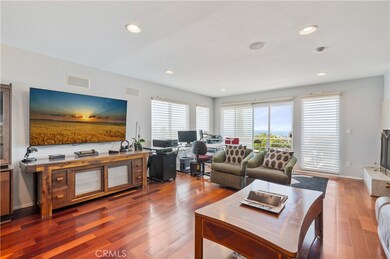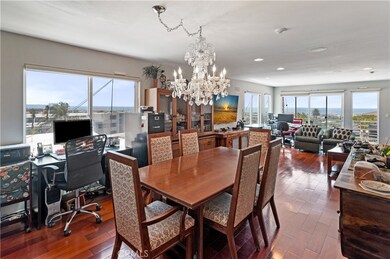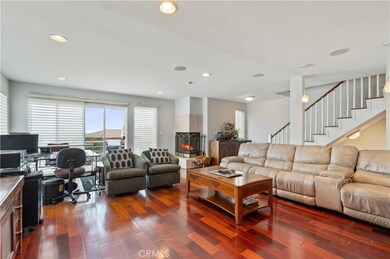
867 Aubrey Ct Unit 1 Hermosa Beach, CA 90254
Estimated payment $16,796/month
Highlights
- Ocean View
- Heated In Ground Pool
- Traditional Architecture
- Hermosa View Elementary School Rated A
- 0.37 Acre Lot
- Lanai
About This Home
Live the Hermosa Beach Lifestyle—With Ocean Views!
Welcome to this large bright, open living space, a private pool and jacuzzi, and amazing ocean views from multiple areas of the home.
The open floor plan flows seamlessly from the living room—with a fireplace and view-facing patio—to the spacious dining area and well-appointed kitchen, perfect for entertaining or everyday comfort. The kitchen features abundant storage, ample counter space, a built-in cooktop and oven, and a breakfast nook with views of the Pacific.
A cozy family room opens directly to the private backyard oasis, complete with a built-in barbecue area, pool, and spa, creating the perfect indoor-outdoor lifestyle.
Upstairs, two secondary bedrooms each offer their own en-suite baths and overlook the beautifully landscaped backyard. The primary suite is a true retreat, featuring ocean views, a private balcony, walk-in closet, and a luxurious bath with double vanities, spa tub, and separate shower—ideal for unwinding with a glass of wine as you watch the sun set over the ocean.
Additional highlights include a 2-car garage, rare parking for several vehicles behind the garage(at least 4 maybe more), a dedicated laundry room, and a quiet, private location on a cul-de-sac just walking distance to downtown Hermosa Beach shops, restaurants, and nightlife, with the sand and pier a little further down the road.
Homes like this rarely come to market—don’t miss your chance to make this your own private beach retreat.
Listing Agent
Beach City Brokers Brokerage Phone: 310-619-9389 License #01425870 Listed on: 07/17/2025

Townhouse Details
Home Type
- Townhome
Est. Annual Taxes
- $7,492
Year Built
- Built in 1986
Lot Details
- 1 Common Wall
- Back Yard
HOA Fees
- $950 Monthly HOA Fees
Parking
- 2 Car Garage
- 4 Open Parking Spaces
- Parking Available
- Side by Side Parking
- Driveway
Property Views
- Ocean
- Panoramic
- Neighborhood
Home Design
- Traditional Architecture
- Fixer Upper
- Slab Foundation
Interior Spaces
- 2,766 Sq Ft Home
- 3-Story Property
- Living Room with Fireplace
- Dining Room
- Utility Basement
Kitchen
- Eat-In Kitchen
- Gas Range
- Dishwasher
- Granite Countertops
- Disposal
Bedrooms and Bathrooms
- 3 Bedrooms
- All Upper Level Bedrooms
Laundry
- Laundry Room
- Laundry in Garage
Home Security
Pool
- Heated In Ground Pool
- In Ground Spa
Outdoor Features
- Patio
- Lanai
Schools
- Vista Elementary School
- Valley Middle School
- Mira Costa High School
Utilities
- Central Heating
- Phone Available
- Cable TV Available
Listing and Financial Details
- Tax Lot 1
- Assessor Parcel Number 4185011057
- $523 per year additional tax assessments
Community Details
Overview
- Front Yard Maintenance
- Master Insurance
- 4 Units
Security
- Carbon Monoxide Detectors
- Fire and Smoke Detector
Map
Home Values in the Area
Average Home Value in this Area
Tax History
| Year | Tax Paid | Tax Assessment Tax Assessment Total Assessment is a certain percentage of the fair market value that is determined by local assessors to be the total taxable value of land and additions on the property. | Land | Improvement |
|---|---|---|---|---|
| 2025 | $7,492 | $677,059 | $199,125 | $477,934 |
| 2024 | $7,492 | $663,784 | $195,221 | $468,563 |
| 2023 | $7,345 | $650,770 | $191,394 | $459,376 |
| 2022 | $7,212 | $638,011 | $187,642 | $450,369 |
| 2021 | $7,101 | $625,502 | $183,963 | $441,539 |
| 2019 | $6,917 | $606,951 | $178,507 | $428,444 |
| 2018 | $6,672 | $595,051 | $175,007 | $420,044 |
| 2016 | $6,322 | $571,946 | $168,212 | $403,734 |
| 2015 | $6,203 | $563,356 | $165,686 | $397,670 |
| 2014 | $5,979 | $552,322 | $162,441 | $389,881 |
Property History
| Date | Event | Price | Change | Sq Ft Price |
|---|---|---|---|---|
| 07/17/2025 07/17/25 | For Sale | $2,799,000 | -- | $1,012 / Sq Ft |
Purchase History
| Date | Type | Sale Price | Title Company |
|---|---|---|---|
| Interfamily Deed Transfer | -- | Usa National Title Company | |
| Interfamily Deed Transfer | -- | United Title Company |
Mortgage History
| Date | Status | Loan Amount | Loan Type |
|---|---|---|---|
| Closed | $1,190,000 | Unknown | |
| Closed | $150,000 | Credit Line Revolving | |
| Closed | $845,000 | Purchase Money Mortgage |
Similar Homes in Hermosa Beach, CA
Source: California Regional Multiple Listing Service (CRMLS)
MLS Number: SB25157066
APN: 4185-011-057
- 1259 Bonnie Brae St
- 1420 Bonnie Brae St
- 1326 Corona St
- 922 15th Place
- 910 17th St
- 619 10th St Unit 1
- 636 10th St
- 1136 8th St
- 1707 Pacific Coast Hwy Unit 224
- 1707 Pacific Coast Hwy Unit 320
- 1707 Pacific Coast Hwy Unit 125
- 1803 Pacific Coast Hwy
- 1620 Harper Ave
- 1821 Pacific Coast Hwy
- 529 Pine St
- 659 6th St
- 952 5th St Unit 952
- 1105 Stanford Ave
- 1107 Loma Dr Unit A
- 1100 Monterey Blvd
