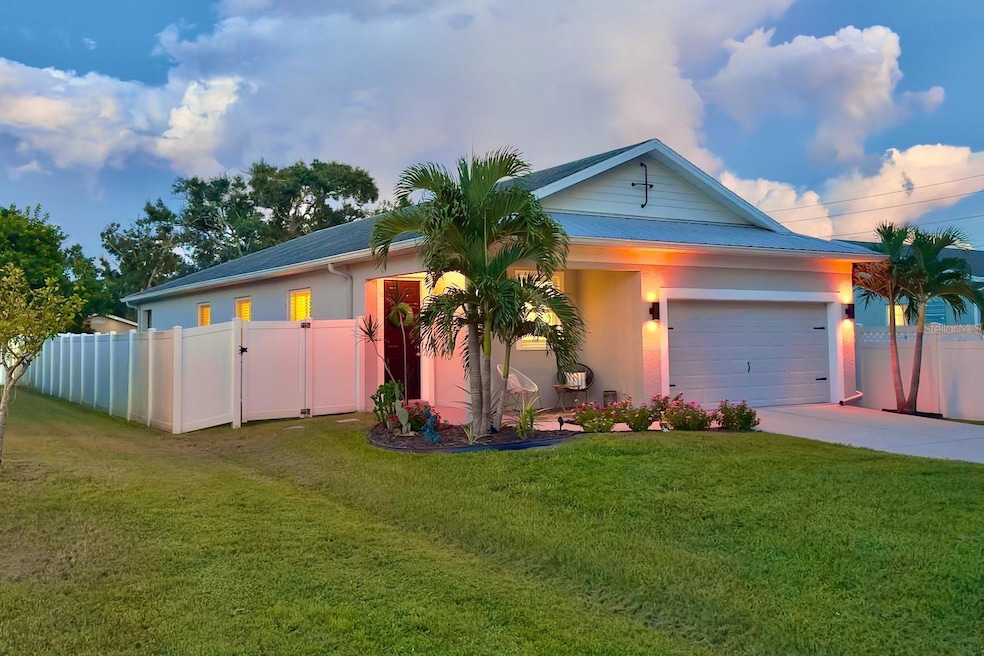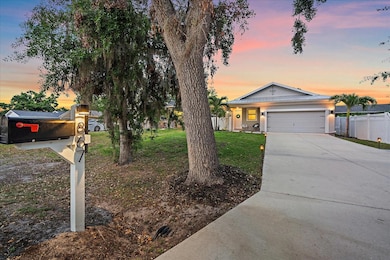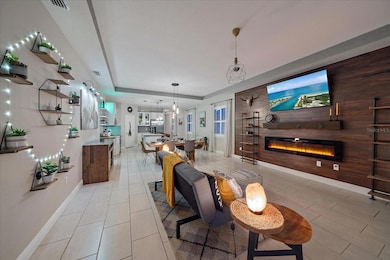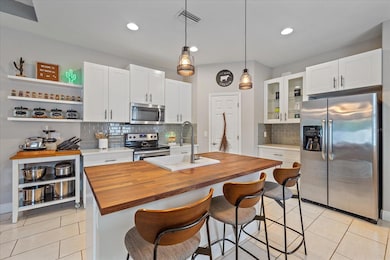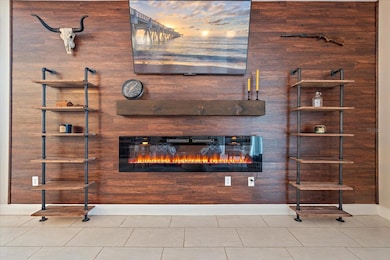867 Bacon Ave Sarasota, FL 34232
Estimated payment $2,700/month
Highlights
- Open Floorplan
- High Ceiling
- Solid Surface Countertops
- Sarasota High School Rated A-
- Great Room
- No HOA
About This Home
Back on Market at no Fault of Seller! Exceptional value for a stunning newer home! | No HOA | No Deed Restrictions | Quiet Dead-End Street Enjoy peace of mind in this 2017 hurricane-rated concrete block home, located in Flood Zone X with no storm or flood damage. One of the few newer homes in Sarasota with no HOA, it offers the benefits of a modern build without the restrictions. The open-concept layout features stylish finishes, custom lighting, and a split-bedroom design for privacy. The kitchen boasts quartz counters, solid wood cabinets, a butcher block island, farmhouse sink, and oversized pantry. The living area includes a feature wall with electric fireplace and flows to a fenced backyard—ideal for relaxing or entertaining—with upgraded landscaping and exterior lighting. A detached shed, currently a home gym, offers great flex space. Set on a quiet dead-end street with mature trees and varied architecture, the home is minutes from I-75, UTC, Downtown Sarasota, beaches, the Legacy Trail, and Celery Fields. No carpet, no outdated finishes, and completely turnkey. Located outside city limits for a lower tax rate (under 1% with homestead), no HOA dues, no city sewer costs, and no pool to maintain. Furnishings are negotiable. Feature sheet available—schedule your showing today! Best bang for your buck in Central Sarasota!! **This property qualifies for a 1-Point Lender paid, full term, rate buy down if using preferred lender. Inquire for more details.**
Listing Agent
HARRY ROBBINS ASSOC INC Brokerage Phone: 941-924-8346 License #3457308 Listed on: 04/08/2025
Home Details
Home Type
- Single Family
Est. Annual Taxes
- $3,525
Year Built
- Built in 2017
Lot Details
- 7,500 Sq Ft Lot
- Street terminates at a dead end
- West Facing Home
- Vinyl Fence
- Landscaped
- Property is zoned RSF3
Parking
- 2 Car Attached Garage
- Driveway
Home Design
- Slab Foundation
- Shingle Roof
- Metal Roof
- Block Exterior
- Stucco
Interior Spaces
- 1,752 Sq Ft Home
- 1-Story Property
- Open Floorplan
- Built-In Features
- Tray Ceiling
- High Ceiling
- Ceiling Fan
- Electric Fireplace
- Sliding Doors
- Entrance Foyer
- Great Room
- Family Room Off Kitchen
- Living Room with Fireplace
- Combination Dining and Living Room
- Hurricane or Storm Shutters
Kitchen
- Eat-In Kitchen
- Walk-In Pantry
- Range
- Microwave
- Dishwasher
- Solid Surface Countertops
- Solid Wood Cabinet
- Farmhouse Sink
Flooring
- Laminate
- Ceramic Tile
Bedrooms and Bathrooms
- 3 Bedrooms
- Split Bedroom Floorplan
- En-Suite Bathroom
- Walk-In Closet
- 2 Full Bathrooms
Laundry
- Laundry Room
- Dryer
- Washer
Outdoor Features
- Patio
- Exterior Lighting
- Shed
- Rain Gutters
- Private Mailbox
- Front Porch
Schools
- Fruitville Elementary School
- Mcintosh Middle School
- Sarasota High School
Utilities
- Central Air
- Heat Pump System
- Underground Utilities
- Electric Water Heater
- Septic Tank
- Cable TV Available
Community Details
- No Home Owners Association
- Highland Crest Community
- Highland Crest 2 # 498 Subdivision
Listing and Financial Details
- Visit Down Payment Resource Website
- Legal Lot and Block 7 / B
- Assessor Parcel Number 0048070050
Map
Home Values in the Area
Average Home Value in this Area
Tax History
| Year | Tax Paid | Tax Assessment Tax Assessment Total Assessment is a certain percentage of the fair market value that is determined by local assessors to be the total taxable value of land and additions on the property. | Land | Improvement |
|---|---|---|---|---|
| 2025 | $3,525 | $298,532 | -- | -- |
| 2024 | $3,381 | $290,119 | -- | -- |
| 2023 | $3,381 | $281,669 | $0 | $0 |
| 2022 | $3,267 | $273,465 | $0 | $0 |
| 2021 | $3,263 | $265,500 | $50,800 | $214,700 |
| 2020 | $2,273 | $182,025 | $0 | $0 |
| 2019 | $2,181 | $177,933 | $0 | $0 |
| 2018 | $3,052 | $227,100 | $45,400 | $181,700 |
| 2017 | $549 | $40,700 | $40,700 | $0 |
Property History
| Date | Event | Price | List to Sale | Price per Sq Ft | Prior Sale |
|---|---|---|---|---|---|
| 01/30/2026 01/30/26 | For Sale | $468,500 | 0.0% | $267 / Sq Ft | |
| 01/22/2026 01/22/26 | Pending | -- | -- | -- | |
| 01/11/2026 01/11/26 | For Sale | $468,500 | 0.0% | $267 / Sq Ft | |
| 01/10/2026 01/10/26 | Off Market | $468,500 | -- | -- | |
| 12/11/2025 12/11/25 | Price Changed | $468,500 | 0.0% | $267 / Sq Ft | |
| 12/11/2025 12/11/25 | For Sale | $468,500 | -2.2% | $267 / Sq Ft | |
| 12/10/2025 12/10/25 | Off Market | $479,000 | -- | -- | |
| 11/29/2025 11/29/25 | For Sale | $479,000 | 0.0% | $273 / Sq Ft | |
| 11/20/2025 11/20/25 | Pending | -- | -- | -- | |
| 11/01/2025 11/01/25 | For Sale | $479,000 | 0.0% | $273 / Sq Ft | |
| 10/20/2025 10/20/25 | Pending | -- | -- | -- | |
| 09/25/2025 09/25/25 | Price Changed | $479,000 | -4.0% | $273 / Sq Ft | |
| 08/05/2025 08/05/25 | Price Changed | $499,000 | -4.0% | $285 / Sq Ft | |
| 05/21/2025 05/21/25 | Price Changed | $519,900 | -5.4% | $297 / Sq Ft | |
| 04/08/2025 04/08/25 | For Sale | $549,500 | +77.3% | $314 / Sq Ft | |
| 03/10/2020 03/10/20 | Sold | $310,000 | -4.6% | $177 / Sq Ft | View Prior Sale |
| 02/10/2020 02/10/20 | Pending | -- | -- | -- | |
| 02/06/2020 02/06/20 | Price Changed | $324,900 | -1.2% | $185 / Sq Ft | |
| 01/22/2020 01/22/20 | For Sale | $329,000 | +10.8% | $188 / Sq Ft | |
| 02/20/2018 02/20/18 | Sold | $296,850 | -1.0% | $169 / Sq Ft | View Prior Sale |
| 01/09/2018 01/09/18 | Pending | -- | -- | -- | |
| 12/28/2017 12/28/17 | For Sale | $299,991 | -- | $171 / Sq Ft |
Purchase History
| Date | Type | Sale Price | Title Company |
|---|---|---|---|
| Warranty Deed | $310,000 | Attorney | |
| Warranty Deed | $296,850 | Attorney | |
| Deed | $40,000 | -- |
Mortgage History
| Date | Status | Loan Amount | Loan Type |
|---|---|---|---|
| Previous Owner | $230,000 | New Conventional |
Source: Stellar MLS
MLS Number: A4647076
APN: 0048-07-0050
- 827 Bacon Ave
- 5835 Calla Lilly
- 1011 Bacon Ave
- 5904 Silver Sage Way
- 5800 Elegant Orchid Way
- 0 Hand Ave Unit MFRA4681124
- 0 Hand Ave Unit MFRA4681125
- 1024 Albritton Ave
- 3812 Golden Oriole Pkwy
- 605 Albritton Ave
- 5644 Antoinette St
- 5405 Kensington St
- 1492 Mellon Way
- 1702 Old Summerwood Blvd
- 1471 Arcadia Ave
- 5316 Altoona St
- 1722 Old Summerwood Blvd
- 5262 Asher Ct
- 5254 Asher Ct
- 5722 Fern Oak Ct
- 5864 Calla Lilly Dr
- 1000 Gantt Ave
- 5751 Cape Primrose Dr
- 857 Ponder Ave
- 1692 Old Summerwood Blvd
- 1792 Old Summerwood Blvd
- 160 Paramount Dr
- 2900 Height St
- 2082 Old Arbor Ct
- 5654 Aaron Ct
- 2275 Cork Oak St E
- 5598 Burnt Branch Cir
- 4820 Camus St
- 2246 Cork Oak St W
- 2509 Cattlemen Rd
- 2031 Synergy Ln
- 310 N Cattlemen Rd
- 995 Molly Cir
- 3017 Clementine Ct
- 2479 Wood Oak Dr
Ask me questions while you tour the home.
