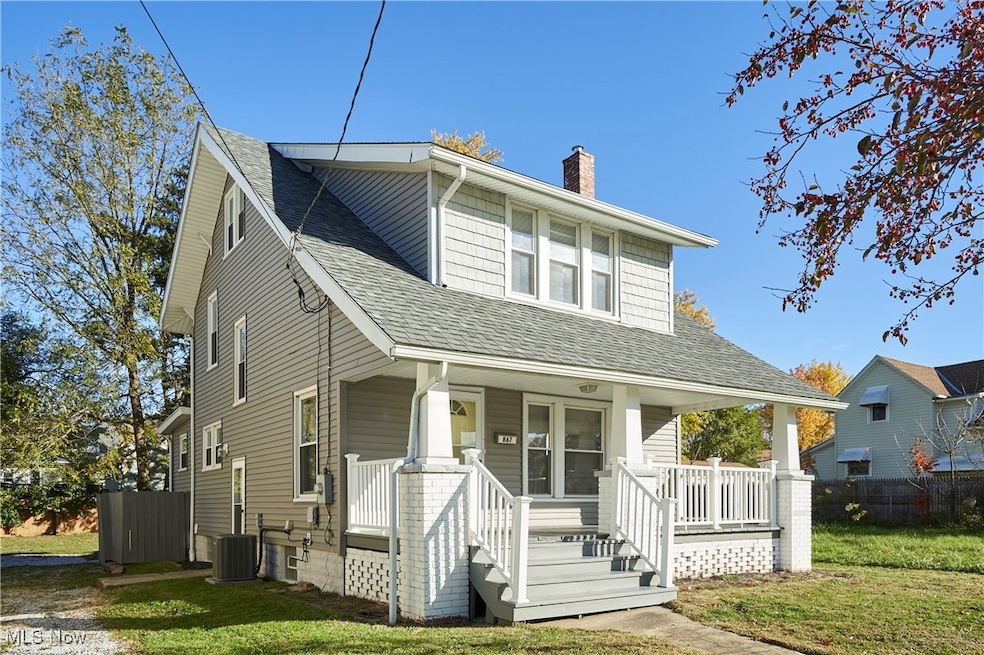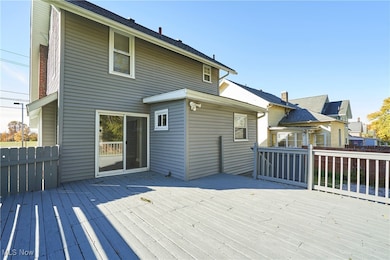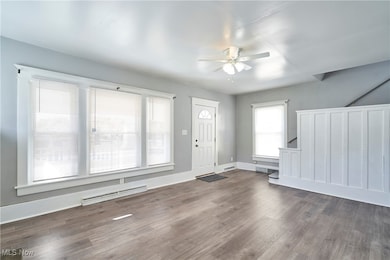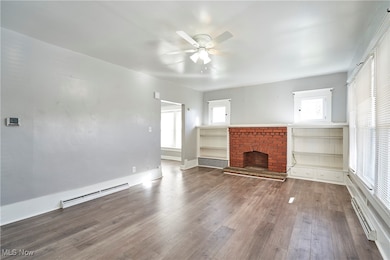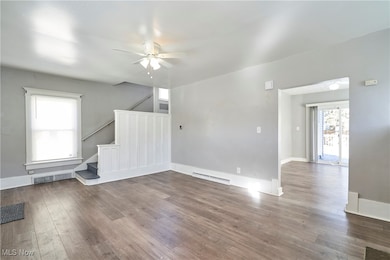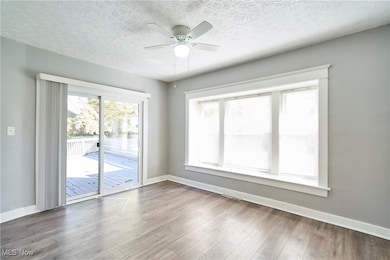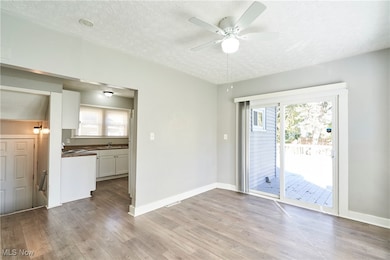867 Battles Ave Akron, OH 44314
Kenmore NeighborhoodEstimated payment $763/month
Highlights
- Colonial Architecture
- No HOA
- Landscaped
- Deck
- Front Porch
- Forced Air Heating and Cooling System
About This Home
Charming and move-in ready 4-bedroom, 1.5-bath home featuring numerous updates completed in 2019! Renovations include a new roof, siding, windows, kitchen remodel, full bathroom remodel, fresh interior paint, and new flooring. The bright kitchen offers updated cabinetry and countertops, while the spacious living room features built-ins and a decorative brick fireplace that adds character and warmth. Sliding doors lead to a deck overlooking the backyard—perfect for outdoor gatherings. With neutral finishes, modern updates, and great curb appeal, this home is ready for its next owner to enjoy!
Listing Agent
Berkshire Hathaway HomeServices Stouffer Realty Brokerage Email: HomesByHalsey@Gmail.com, 330-268-0102 License #2015000660 Listed on: 11/05/2025

Home Details
Home Type
- Single Family
Est. Annual Taxes
- $2,217
Year Built
- Built in 1919
Lot Details
- 5,218 Sq Ft Lot
- Landscaped
Home Design
- Colonial Architecture
- Craftsman Architecture
- Fiberglass Roof
- Asphalt Roof
- Vinyl Siding
Interior Spaces
- 1,597 Sq Ft Home
- 3-Story Property
- Bookcases
- Ceiling Fan
- Decorative Fireplace
- Blinds
- Living Room with Fireplace
- Range
Bedrooms and Bathrooms
- 4 Bedrooms
- 1.5 Bathrooms
Unfinished Basement
- Basement Fills Entire Space Under The House
- Sump Pump
- Laundry in Basement
Parking
- Driveway
- Unpaved Parking
Outdoor Features
- Deck
- Front Porch
Location
- City Lot
Utilities
- Forced Air Heating and Cooling System
- Heating System Uses Gas
Community Details
- No Home Owners Association
- Kenmore Realty Companys Allot Subdivision
Listing and Financial Details
- Assessor Parcel Number 6810929
Map
Home Values in the Area
Average Home Value in this Area
Tax History
| Year | Tax Paid | Tax Assessment Tax Assessment Total Assessment is a certain percentage of the fair market value that is determined by local assessors to be the total taxable value of land and additions on the property. | Land | Improvement |
|---|---|---|---|---|
| 2025 | $1,854 | $33,408 | $5,947 | $27,461 |
| 2024 | $1,854 | $33,408 | $5,947 | $27,461 |
| 2023 | $1,854 | $33,408 | $5,947 | $27,461 |
| 2022 | $1,479 | $20,654 | $3,605 | $17,049 |
| 2021 | $1,480 | $20,654 | $3,605 | $17,049 |
| 2020 | $1,459 | $20,660 | $3,610 | $17,050 |
| 2019 | $1,858 | $9,930 | $4,510 | $5,420 |
| 2018 | $2,070 | $16,370 | $4,510 | $11,860 |
| 2017 | $1,488 | $16,370 | $4,510 | $11,860 |
| 2016 | $3,879 | $19,110 | $5,280 | $13,830 |
| 2015 | $1,488 | $19,110 | $5,280 | $13,830 |
| 2014 | $1,993 | $19,110 | $5,280 | $13,830 |
| 2013 | $2,563 | $20,120 | $5,280 | $14,840 |
Property History
| Date | Event | Price | List to Sale | Price per Sq Ft |
|---|---|---|---|---|
| 11/08/2025 11/08/25 | Pending | -- | -- | -- |
| 11/05/2025 11/05/25 | For Sale | $109,900 | -- | $69 / Sq Ft |
Purchase History
| Date | Type | Sale Price | Title Company |
|---|---|---|---|
| Sheriffs Deed | -- | None Available | |
| Interfamily Deed Transfer | -- | None Available | |
| Land Contract | $51,500 | None Available | |
| Special Warranty Deed | $17,100 | Resource Title Agency Inc | |
| Sheriffs Deed | $44,000 | Attorney | |
| Warranty Deed | $61,500 | American Certified Title | |
| Interfamily Deed Transfer | -- | -- |
Mortgage History
| Date | Status | Loan Amount | Loan Type |
|---|---|---|---|
| Previous Owner | $51,500 | Seller Take Back | |
| Previous Owner | $61,500 | Purchase Money Mortgage |
Source: MLS Now
MLS Number: 5170028
APN: 68-10929
- 874 Iona Ave
- 2016 13th St SW
- 2104 11th St SW
- 2154 12th St SW
- 2163 13th St SW
- 773 Montana Ave
- 2001 13th St SW
- 2179 13th St SW
- 962 Iona Ave
- 2167 12th St SW
- 955 Iona Ave
- 2139 18th St SW
- 2171 12th St SW
- 2140 18th St SW
- 918 Silvercrest Ave
- 2045 9th St SW
- 2227 18th St SW
- 785 Silvercrest Ave
- 1032 Silvercrest Ave
- 2265 12th St SW
