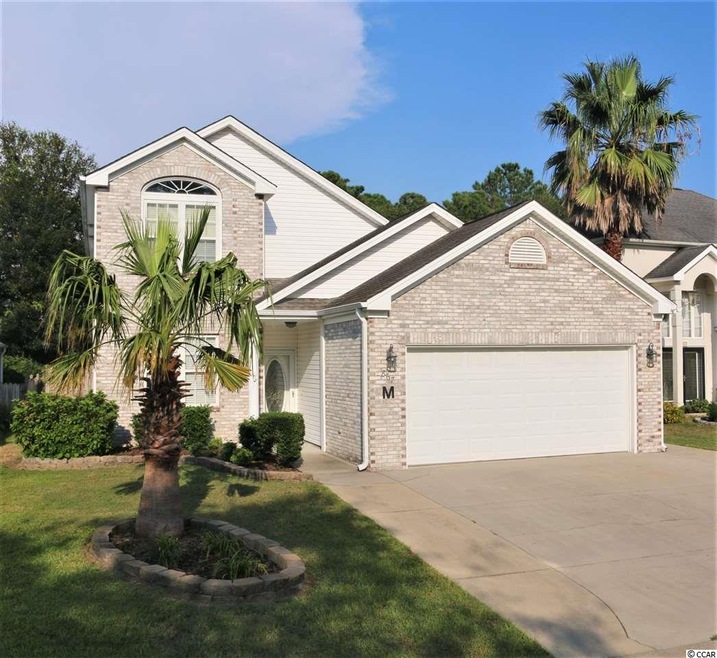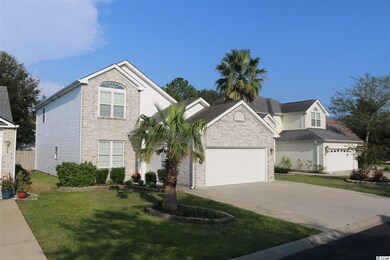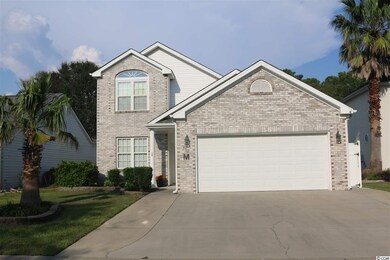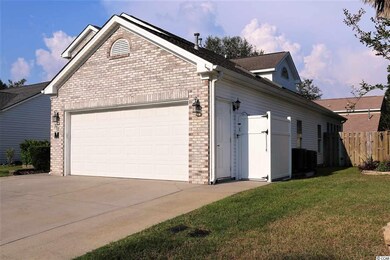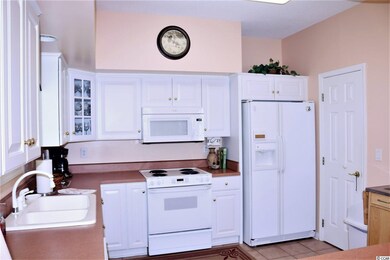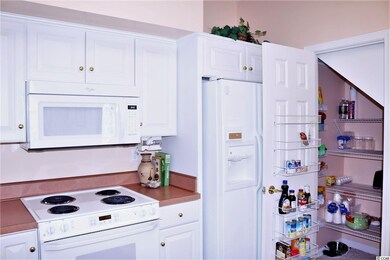
867 Cardinal Place North Myrtle Beach, SC 29582
Windy Hill NeighborhoodHighlights
- Fireplace in Primary Bedroom
- Vaulted Ceiling
- Traditional Architecture
- Ocean Drive Elementary School Rated A
- Soaking Tub and Shower Combination in Primary Bathroom
- Main Floor Primary Bedroom
About This Home
As of September 2020Welcome to your new beach home! This adorable and incredibly well maintained two-story house is nestled within the quiet Windy Hill Woods subdivision. Upon entering the front door you can hear the laughter from the years of family memories of coming to the beach. The 1st floor offers an eat-in kitchen with breakfast bar and pantry, an open great room, a sunroom with new AC window unit, laundry closet, a half bath, and a large master suite with a built in gas fireplace, walk-in closet, and a master bath with a jet tub. Upstairs is the perfect space for family, featuring two large bedrooms that share a full bath, an open balcony to the great room, a cute nook for reading, and another bedroom with an on-suite bath. With plenty of closet space, an over-sized garage, an outside shower with hot water, an outside storage shed, fenced-in back yard, irrigation, a new hot water heater, new garage door opener, and two new HVAC systems (one replaced in 2016 and one in 2018) this gem won't last long! This home provides you close proximity to all the attractions and amenities of the Grand Strand, with fine dining, wonderful world-class entertainment, fishing piers, golf courses, and exciting shopping experiences. Just a golf cart ride to the beach, grocery store, restaurants, pharmacies, banks, post offices and Barefoot Landing and Barefoot Resort & Golf. And the Seller will entertain selling everything so all you will need is your bathing suit and a toothbrush!
Last Agent to Sell the Property
Jen Sullivan
RE/MAX Southern Shores-Conway License #077043 Listed on: 10/07/2018
Home Details
Home Type
- Single Family
Est. Annual Taxes
- $1,733
Year Built
- Built in 1998
Lot Details
- Fenced
- Rectangular Lot
HOA Fees
- $31 Monthly HOA Fees
Parking
- 2 Car Attached Garage
- Garage Door Opener
Home Design
- Traditional Architecture
- Bi-Level Home
- Brick Exterior Construction
- Slab Foundation
- Siding
- Tile
Interior Spaces
- 2,450 Sq Ft Home
- Tray Ceiling
- Vaulted Ceiling
- Ceiling Fan
- Window Treatments
- Entrance Foyer
- Washer and Dryer Hookup
Kitchen
- Breakfast Area or Nook
- Breakfast Bar
- Range
- Microwave
- Dishwasher
- Disposal
Flooring
- Carpet
- Laminate
Bedrooms and Bathrooms
- 4 Bedrooms
- Primary Bedroom on Main
- Fireplace in Primary Bedroom
- Linen Closet
- Bathroom on Main Level
- Single Vanity
- Dual Vanity Sinks in Primary Bathroom
- Soaking Tub and Shower Combination in Primary Bathroom
- Whirlpool Bathtub
Home Security
- Storm Doors
- Fire and Smoke Detector
Schools
- Ocean Drive Elementary School
- North Myrtle Beach Middle School
- North Myrtle Beach High School
Utilities
- Central Heating and Cooling System
- Cooling System Powered By Gas
- Heating System Uses Gas
- Underground Utilities
- Water Heater
- Phone Available
- Cable TV Available
Additional Features
- Front Porch
- East of US 17
Community Details
- Association fees include common maint/repair
- The community has rules related to fencing, allowable golf cart usage in the community
Ownership History
Purchase Details
Home Financials for this Owner
Home Financials are based on the most recent Mortgage that was taken out on this home.Purchase Details
Home Financials for this Owner
Home Financials are based on the most recent Mortgage that was taken out on this home.Purchase Details
Purchase Details
Purchase Details
Purchase Details
Purchase Details
Purchase Details
Purchase Details
Similar Homes in the area
Home Values in the Area
Average Home Value in this Area
Purchase History
| Date | Type | Sale Price | Title Company |
|---|---|---|---|
| Warranty Deed | $342,500 | -- | |
| Warranty Deed | $327,900 | -- | |
| Interfamily Deed Transfer | -- | -- | |
| Deed | -- | -- | |
| Deed | -- | -- | |
| Interfamily Deed Transfer | -- | -- | |
| Interfamily Deed Transfer | -- | -- | |
| Warranty Deed | $174,900 | -- | |
| Warranty Deed | $32,500 | -- |
Mortgage History
| Date | Status | Loan Amount | Loan Type |
|---|---|---|---|
| Previous Owner | $315,000 | New Conventional | |
| Previous Owner | $227,900 | New Conventional |
Property History
| Date | Event | Price | Change | Sq Ft Price |
|---|---|---|---|---|
| 08/18/2025 08/18/25 | Price Changed | $669,900 | -2.2% | $291 / Sq Ft |
| 07/21/2025 07/21/25 | Price Changed | $684,900 | -2.0% | $297 / Sq Ft |
| 06/19/2025 06/19/25 | For Sale | $699,000 | +104.1% | $303 / Sq Ft |
| 09/30/2020 09/30/20 | Sold | $342,500 | -4.9% | $158 / Sq Ft |
| 08/16/2020 08/16/20 | For Sale | $360,000 | +9.8% | $166 / Sq Ft |
| 02/28/2019 02/28/19 | Sold | $327,900 | -2.1% | $134 / Sq Ft |
| 10/07/2018 10/07/18 | For Sale | $335,000 | -- | $137 / Sq Ft |
Tax History Compared to Growth
Tax History
| Year | Tax Paid | Tax Assessment Tax Assessment Total Assessment is a certain percentage of the fair market value that is determined by local assessors to be the total taxable value of land and additions on the property. | Land | Improvement |
|---|---|---|---|---|
| 2024 | $1,733 | $21,114 | $10,620 | $10,494 |
| 2023 | $1,733 | $21,104 | $6,398 | $14,706 |
| 2021 | $4,775 | $21,104 | $6,398 | $14,706 |
| 2020 | $1,269 | $19,519 | $5,227 | $14,292 |
| 2019 | $1,222 | $13,537 | $3,285 | $10,252 |
| 2018 | $0 | $11,678 | $3,274 | $8,404 |
| 2017 | $1,126 | $11,678 | $3,274 | $8,404 |
| 2016 | -- | $11,678 | $3,274 | $8,404 |
| 2015 | $1,104 | $11,679 | $3,275 | $8,404 |
| 2014 | -- | $11,679 | $3,275 | $8,404 |
Agents Affiliated with this Home
-
Victor Duval

Seller's Agent in 2025
Victor Duval
RE/MAX
(843) 497-7369
68 Total Sales
-
Rhonda Day

Seller's Agent in 2020
Rhonda Day
NorthGroup Real Estate LLC
(619) 772-5740
4 in this area
67 Total Sales
-
Mike Wannemacher

Seller Co-Listing Agent in 2020
Mike Wannemacher
NorthGroup Real Estate LLC
(843) 325-0509
1 in this area
7 Total Sales
-
J
Seller's Agent in 2019
Jen Sullivan
RE/MAX
-
Paula Palleschi
P
Buyer's Agent in 2019
Paula Palleschi
Weichert Realtors SB
(518) 758-6860
17 Total Sales
Map
Source: Coastal Carolinas Association of REALTORS®
MLS Number: 1820350
APN: 39103040102
- 606 Moore St
- 4306 Windy Heights Dr
- 808 Arbor Ln
- Lot 27 Windy Heights Dr
- 4511 Moore St
- 4503 Poinsett St
- 601 43rd Ave S
- 601 46th Ave S
- 600 43rd Ave S
- 4309 Beverly Ct
- 4516 Seaview St Unit 135
- 603 40th Ave S
- 4500 S Ocean Blvd Unit 4
- 4500 S Ocean Blvd Unit 9
- 4314 S Ocean Blvd Unit B-1
- 4616 Eyerly St
- 4618 Hedrick St
- 3904 Birchwood St
- 4505 S Ocean Blvd Unit 8D
- 4505 S Ocean Blvd Unit 5A
