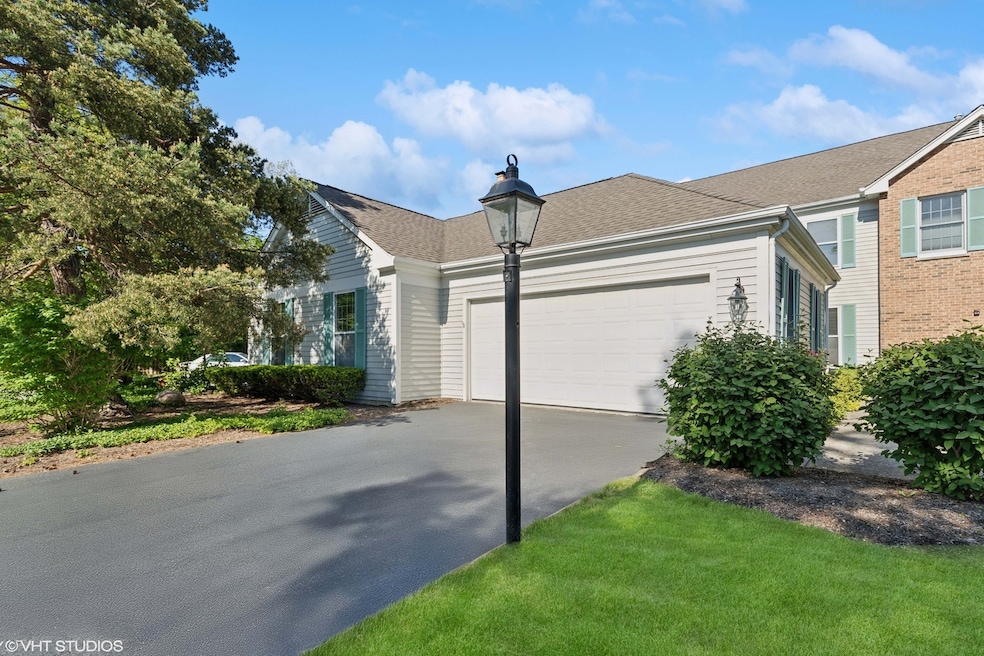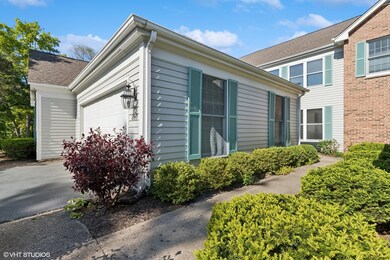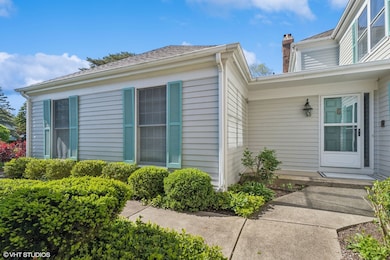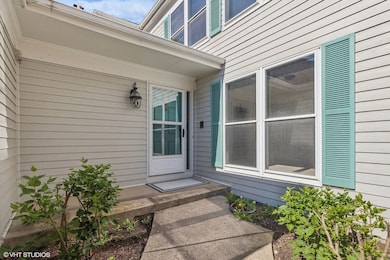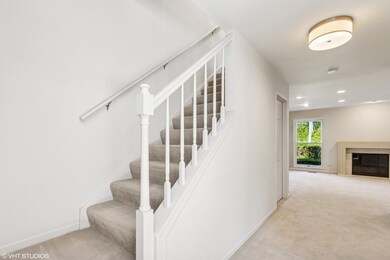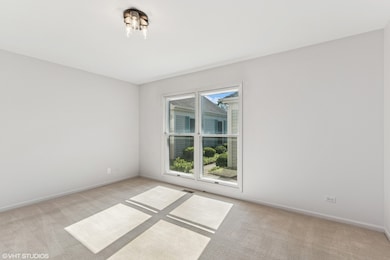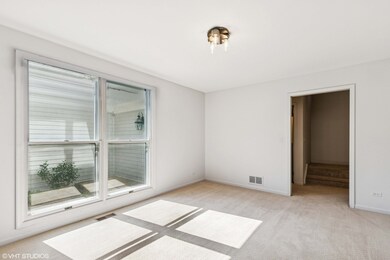
867 Downing Square Lincolnshire, IL 60069
Lincolnshire Woodlands NeighborhoodHighlights
- Deck
- Formal Dining Room
- Cul-De-Sac
- Bannockburn School Rated A+
- Stainless Steel Appliances
- Laundry Room
About This Home
As of July 2025Welcome to this lovely Sutton Place townhome offering 3 spacious bedrooms and 2.1 bathrooms, thoughtfully designed for comfortable everyday living and effortless entertaining.The inviting living room features a centrally located fireplace framed by floor-to-ceiling windows that provide backyard views of nature's splendor. A separate dining room sits at the front of the home, just off the modern kitchen, showcasing abundant cabinetry, sleek granite countertops, and stainless steel appliances. A formal powder room and a convenient laundry room complete the main floor. Upstairs, the generously sized primary suite includes a large walk-in closet and a private en-suite bath with a dual sink vanity. Two additional bedrooms share a stylish hall bathroom, also with dual sinks, ideal for family or guests. Additional features include a two-car attached garage and a full basement offering nearly 900 square feet of additional space ready for storage, a home gym, or future expansion. Ideally located near shopping, dining, and convenient tollway access, this home combines comfort, space, and convenience in one desirable package.
Last Agent to Sell the Property
@properties Christie's International Real Estate License #475164242 Listed on: 05/28/2025

Townhouse Details
Home Type
- Townhome
Est. Annual Taxes
- $8,777
Year Built
- Built in 1981
HOA Fees
- $405 Monthly HOA Fees
Parking
- 2 Car Garage
- Parking Included in Price
Home Design
- Asphalt Roof
Interior Spaces
- 1,982 Sq Ft Home
- 2-Story Property
- Fireplace With Gas Starter
- Entrance Foyer
- Family Room
- Living Room with Fireplace
- Formal Dining Room
- Basement Fills Entire Space Under The House
Kitchen
- Dishwasher
- Stainless Steel Appliances
- Disposal
Flooring
- Carpet
- Vinyl
Bedrooms and Bathrooms
- 3 Bedrooms
- 3 Potential Bedrooms
- Dual Sinks
Laundry
- Laundry Room
- Dryer
- Washer
Schools
- Bannockburn Elementary School
- Deerfield High School
Utilities
- Forced Air Heating and Cooling System
- Heating System Uses Natural Gas
- Lake Michigan Water
Additional Features
- Deck
- Cul-De-Sac
Community Details
Overview
- Association fees include insurance, lawn care, snow removal
- 4 Units
- Kiarra Brown Association, Phone Number (630) 627-3303
- Sutton Place Subdivision
- Property managed by Hillcrest Property Management
Pet Policy
- Dogs and Cats Allowed
Ownership History
Purchase Details
Home Financials for this Owner
Home Financials are based on the most recent Mortgage that was taken out on this home.Purchase Details
Home Financials for this Owner
Home Financials are based on the most recent Mortgage that was taken out on this home.Purchase Details
Purchase Details
Purchase Details
Home Financials for this Owner
Home Financials are based on the most recent Mortgage that was taken out on this home.Similar Homes in the area
Home Values in the Area
Average Home Value in this Area
Purchase History
| Date | Type | Sale Price | Title Company |
|---|---|---|---|
| Warranty Deed | $455,000 | Fidelity National Title | |
| Deed | $309,000 | Chicago Title | |
| Interfamily Deed Transfer | -- | Attorney | |
| Interfamily Deed Transfer | -- | Attorney | |
| Warranty Deed | $150,000 | First American Title |
Mortgage History
| Date | Status | Loan Amount | Loan Type |
|---|---|---|---|
| Open | $230,000 | New Conventional | |
| Previous Owner | $262,650 | Balloon | |
| Previous Owner | $200,000 | Credit Line Revolving | |
| Previous Owner | $200,000 | Credit Line Revolving | |
| Previous Owner | $180,000 | No Value Available |
Property History
| Date | Event | Price | Change | Sq Ft Price |
|---|---|---|---|---|
| 07/01/2025 07/01/25 | Sold | $455,000 | +1.6% | $230 / Sq Ft |
| 05/29/2025 05/29/25 | Pending | -- | -- | -- |
| 05/28/2025 05/28/25 | For Sale | $448,000 | +45.0% | $226 / Sq Ft |
| 11/18/2022 11/18/22 | Sold | $309,000 | -4.9% | $156 / Sq Ft |
| 10/17/2022 10/17/22 | Pending | -- | -- | -- |
| 10/14/2022 10/14/22 | For Sale | $324,900 | 0.0% | $164 / Sq Ft |
| 09/23/2022 09/23/22 | Pending | -- | -- | -- |
| 09/19/2022 09/19/22 | Price Changed | $324,900 | -12.2% | $164 / Sq Ft |
| 08/17/2022 08/17/22 | For Sale | $370,000 | -- | $187 / Sq Ft |
Tax History Compared to Growth
Tax History
| Year | Tax Paid | Tax Assessment Tax Assessment Total Assessment is a certain percentage of the fair market value that is determined by local assessors to be the total taxable value of land and additions on the property. | Land | Improvement |
|---|---|---|---|---|
| 2024 | $7,929 | $124,065 | $36,461 | $87,604 |
| 2023 | $7,929 | $110,493 | $34,991 | $75,502 |
| 2022 | $7,698 | $116,346 | $35,889 | $80,457 |
| 2021 | $7,278 | $112,173 | $34,602 | $77,571 |
| 2020 | $7,095 | $112,409 | $34,675 | $77,734 |
| 2019 | $6,927 | $112,218 | $34,616 | $77,602 |
| 2018 | $6,850 | $109,965 | $36,690 | $73,275 |
| 2017 | $6,915 | $109,614 | $36,573 | $73,041 |
| 2016 | $6,846 | $105,469 | $35,190 | $70,279 |
| 2015 | $6,647 | $99,097 | $33,064 | $66,033 |
| 2014 | $5,699 | $83,805 | $35,632 | $48,173 |
| 2012 | $5,700 | $83,066 | $35,318 | $47,748 |
Agents Affiliated with this Home
-

Seller's Agent in 2025
Dominick Clarizio
@ Properties
(847) 910-0733
1 in this area
255 Total Sales
-

Seller Co-Listing Agent in 2025
Judie Fiandaca
@ Properties
(847) 833-0517
1 in this area
105 Total Sales
-

Buyer's Agent in 2025
Shannon Towson
Coldwell Banker Realty
(847) 514-2144
1 in this area
79 Total Sales
-

Seller's Agent in 2022
Eric Booth
@ Properties
(847) 226-8681
2 in this area
76 Total Sales
-

Seller Co-Listing Agent in 2022
Ryan Newberry LHeureux
@ Properties
(847) 999-8433
1 in this area
15 Total Sales
-

Buyer's Agent in 2022
Tom Carris
@ Properties
(847) 334-6538
5 in this area
155 Total Sales
Map
Source: Midwest Real Estate Data (MRED)
MLS Number: 12370680
APN: 16-19-101-021
- 851 Sutton Ct
- 4 Sommerset Ln
- 39 Keswick Ct Unit 3
- 2 Warwick Ln
- 2060 Duffy Ln
- 1899 Hilltop Ln
- 2040 Duffy Ln
- 2000 Clendenin Ln
- 8 Royal Ct
- 6 Court of Conn River Valley
- 1890 Robinwood Ln
- 1950 Strenger Ln
- 26 Berkshire Ln
- 11 Lakewood Dr
- 1959 Windridge Dr
- 2940 Farner Ct
- 1955 Windridge Dr
- 1755 Sunset Ln
- 1400 Arbor Ln
- 8 Pheasant Row
