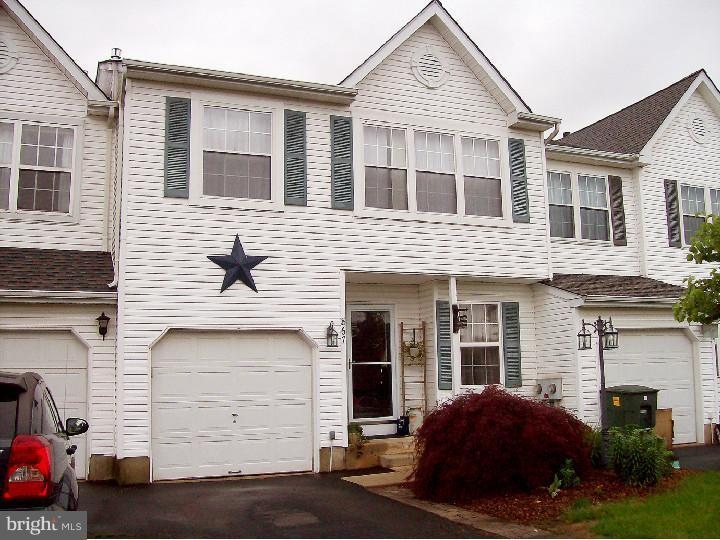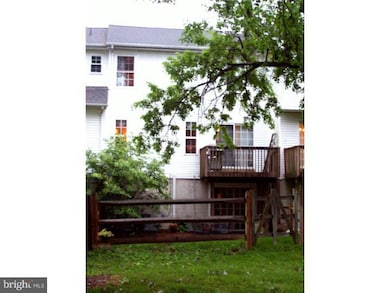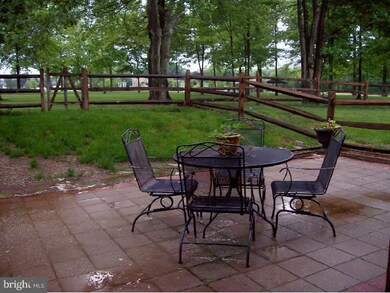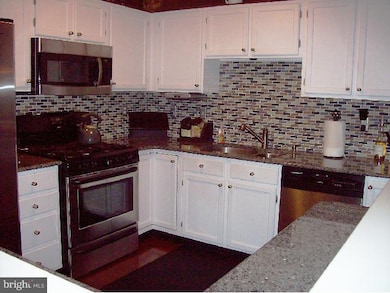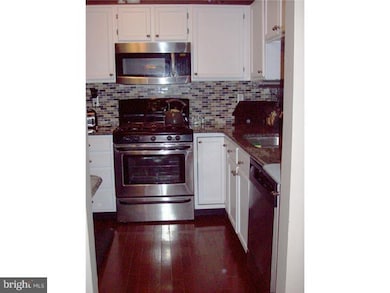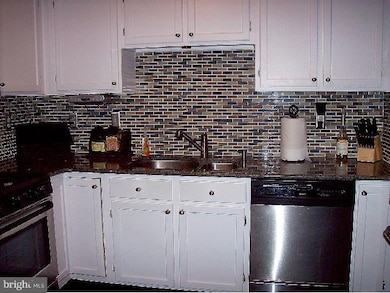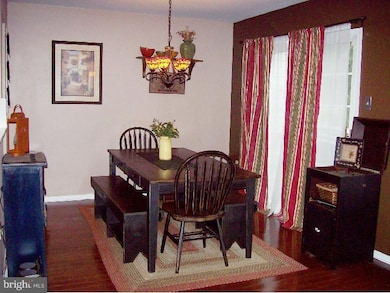
867 Evergreen Cir Telford, PA 18969
Highlights
- Colonial Architecture
- Deck
- Breakfast Area or Nook
- Franconia Elementary School Rated A-
- Wood Flooring
- 1-minute walk to Forrest Meadow Park
About This Home
As of April 2022This Forrest View 3 Bedroom townhome has it all! New Hardwood Floors, updated Bathrooms, updated granite Kitchen w/ New SS Frig, New 30-yr Architectural Roof, New Windows, New HVAC, New Hot Water Heater, a full Finished Walk-out Bsmt, 1-Car Garage... Plus Forrest Meadow Park is your backyard! Covered front porch invites you to large entry foyer. New hdwd floors gleam thru out the entire open concept first floor, up the stairs & into the 2nd flr hall. Kitchen features all new Granite counters, tile backsplash, SS appl. & breakfast bar. Dining Rm has sliders to deck overlooking fenced in rear yard. Trees just beyond the back yard provide privacy & picturesque views of the park. Spacious Master BR features a triple window, walk-in closet & spacious pvt bath w/ full size bath/shower, granite vanity & tile floor. Lower level Family Rm w/ full slider for easy access to the spacious paver patio & back yard. Unfinished section for lots of storage. Eligible for 100% financing.
Last Agent to Sell the Property
RE/MAX 440 - Perkasie License #RS272207 Listed on: 05/24/2013
Townhouse Details
Home Type
- Townhome
Est. Annual Taxes
- $3,738
Year Built
- Built in 1997
Lot Details
- 3,180 Sq Ft Lot
HOA Fees
- $17 Monthly HOA Fees
Home Design
- Colonial Architecture
- Vinyl Siding
Interior Spaces
- 1,878 Sq Ft Home
- Property has 2 Levels
- Family Room
- Living Room
- Dining Room
- Breakfast Area or Nook
- Laundry on upper level
Flooring
- Wood
- Wall to Wall Carpet
- Tile or Brick
Bedrooms and Bathrooms
- 3 Bedrooms
- En-Suite Primary Bedroom
- 2.5 Bathrooms
Finished Basement
- Basement Fills Entire Space Under The House
- Exterior Basement Entry
Parking
- 3 Car Direct Access Garage
- 2 Open Parking Spaces
- Garage Door Opener
Outdoor Features
- Deck
- Patio
- Porch
Utilities
- Forced Air Heating and Cooling System
- Heating System Uses Gas
- 200+ Amp Service
- Natural Gas Water Heater
Community Details
- Forrest View Subdivision
Listing and Financial Details
- Tax Lot 104
- Assessor Parcel Number 34-00-01602-164
Ownership History
Purchase Details
Home Financials for this Owner
Home Financials are based on the most recent Mortgage that was taken out on this home.Purchase Details
Home Financials for this Owner
Home Financials are based on the most recent Mortgage that was taken out on this home.Purchase Details
Home Financials for this Owner
Home Financials are based on the most recent Mortgage that was taken out on this home.Purchase Details
Home Financials for this Owner
Home Financials are based on the most recent Mortgage that was taken out on this home.Purchase Details
Home Financials for this Owner
Home Financials are based on the most recent Mortgage that was taken out on this home.Purchase Details
Home Financials for this Owner
Home Financials are based on the most recent Mortgage that was taken out on this home.Purchase Details
Purchase Details
Similar Homes in Telford, PA
Home Values in the Area
Average Home Value in this Area
Purchase History
| Date | Type | Sale Price | Title Company |
|---|---|---|---|
| Interfamily Deed Transfer | -- | None Available | |
| Deed | -- | -- | |
| Interfamily Deed Transfer | -- | -- | |
| Deed | $238,000 | None Available | |
| Deed | $229,000 | None Available | |
| Deed | $192,500 | -- | |
| Deed | $148,500 | -- | |
| Deed | $125,400 | -- |
Mortgage History
| Date | Status | Loan Amount | Loan Type |
|---|---|---|---|
| Open | $225,300 | New Conventional | |
| Closed | $225,600 | New Conventional | |
| Previous Owner | $214,200 | New Conventional | |
| Previous Owner | $229,582 | No Value Available | |
| Previous Owner | $236,557 | VA | |
| Previous Owner | $29,995 | No Value Available | |
| Previous Owner | $226,000 | New Conventional | |
| Previous Owner | $35,400 | No Value Available |
Property History
| Date | Event | Price | Change | Sq Ft Price |
|---|---|---|---|---|
| 04/12/2022 04/12/22 | Sold | $372,000 | 0.0% | $247 / Sq Ft |
| 02/28/2022 02/28/22 | Pending | -- | -- | -- |
| 02/28/2022 02/28/22 | Price Changed | $372,000 | +12.8% | $247 / Sq Ft |
| 02/25/2022 02/25/22 | For Sale | $329,900 | +38.6% | $219 / Sq Ft |
| 09/06/2013 09/06/13 | Sold | $238,000 | -0.6% | $127 / Sq Ft |
| 07/11/2013 07/11/13 | Pending | -- | -- | -- |
| 07/04/2013 07/04/13 | Price Changed | $239,500 | -1.4% | $128 / Sq Ft |
| 05/24/2013 05/24/13 | For Sale | $242,900 | -- | $129 / Sq Ft |
Tax History Compared to Growth
Tax History
| Year | Tax Paid | Tax Assessment Tax Assessment Total Assessment is a certain percentage of the fair market value that is determined by local assessors to be the total taxable value of land and additions on the property. | Land | Improvement |
|---|---|---|---|---|
| 2024 | $4,612 | $114,810 | $21,820 | $92,990 |
| 2023 | $4,400 | $114,810 | $21,820 | $92,990 |
| 2022 | $4,265 | $114,810 | $21,820 | $92,990 |
| 2021 | $4,176 | $114,810 | $21,820 | $92,990 |
| 2020 | $4,119 | $114,810 | $21,820 | $92,990 |
| 2019 | $3,760 | $114,810 | $21,820 | $92,990 |
| 2018 | $4,070 | $114,810 | $21,820 | $92,990 |
| 2017 | $3,967 | $114,810 | $21,820 | $92,990 |
| 2016 | $3,922 | $114,810 | $21,820 | $92,990 |
| 2015 | $3,816 | $114,810 | $21,820 | $92,990 |
| 2014 | $3,816 | $114,810 | $21,820 | $92,990 |
Agents Affiliated with this Home
-

Seller's Agent in 2022
Jessica Kooker
Compass RE
(267) 416-2848
8 in this area
54 Total Sales
-

Seller Co-Listing Agent in 2022
Daniel J. Smith
Keller Williams Real Estate-Montgomeryville
(215) 892-6923
45 in this area
267 Total Sales
-

Buyer's Agent in 2022
Michael Saulino
Real of Pennsylvania
(610) 636-7259
1 in this area
119 Total Sales
-

Seller's Agent in 2013
Cheryl Goedeke
RE/MAX
(267) 664-2288
11 Total Sales
-

Buyer's Agent in 2013
Karen Michalski
Iron Valley Real Estate Lower Gwynedd
(215) 206-9120
1 in this area
15 Total Sales
Map
Source: Bright MLS
MLS Number: 1003461800
APN: 34-00-01602-164
- 820 Evergreen Cir
- 109 Winding Way
- 211 Grove Ct
- 741 Cowpath Rd
- 534 Melvins Rd
- 2513 Wellington Way
- 2515 Wellington Way
- 7 Church Rd
- 164 N 4th St
- 226 N Main St
- 147 W Broad St
- 2820 Clymer Ave
- 195 N Washington St
- 839 Rising Sun Rd
- 315 W Hamlin Ave
- 323 W Hamlin Ave
- 483 Smokepipe Rd
- 112 Wheatsheaf Ln Unit A11
- 70 W Hamlin Ave
- 886 Rising Sun Rd
