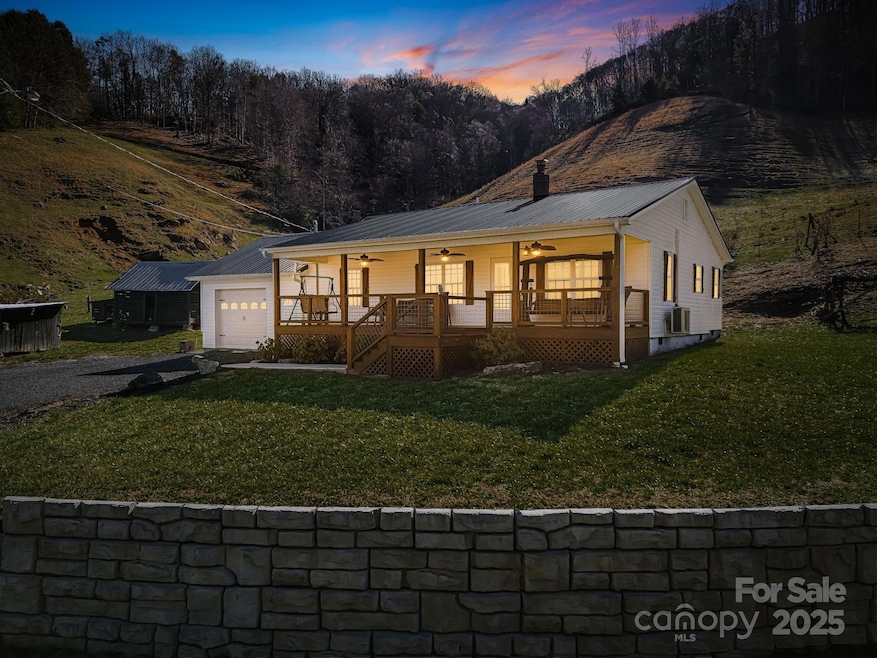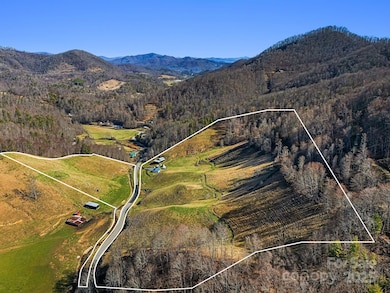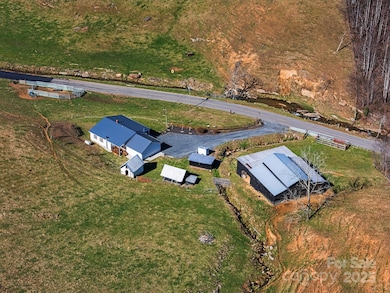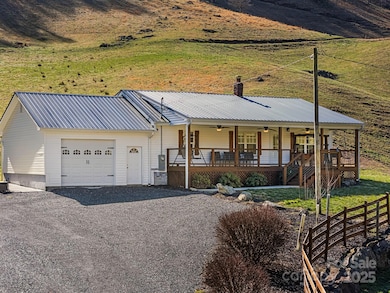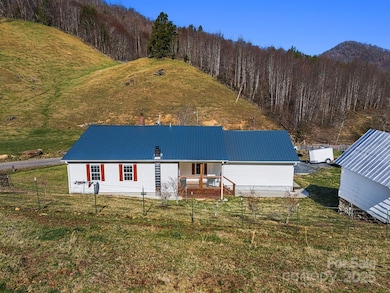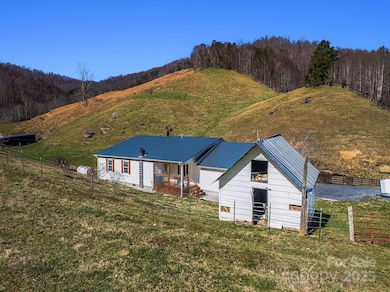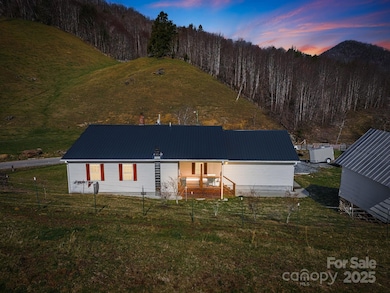
867 Indian Creek Rd Burnsville, NC 28714
Estimated payment $5,377/month
Highlights
- Mountain View
- Private Lot
- Farmhouse Style Home
- Hilly Lot
- Wooded Lot
- Fireplace
About This Home
SELLER OFFERING OWNER FINANCING! REDUCED TO SELL! Welcome to 867 Indian Creek Rd—your mountain dream retreat nestled in the heart of Burnsville, NC. Set on 63 acres of unrestricted land, this one-of-a-kind property offers endless possibilities. From homesteading to multigenerational living or simply enjoying peace and privacy of wide-open space, this is a rare find. The beautifully completely updated farmhouse features 2 cozy bedrooms, 1 full bath, and timeless charm throughout. Step outside to discover a spring house, a large barn perfect for animals or storage, and a soothing creek that runs through the land. Located a short drive to downtown Burnsville, Asheville, NC, and Johnson City, TN. Whether you’re seeking serenity or a place to build your vision, this property is ready to welcome you home. Don’t miss out—schedule your private tour today and experience the magic of Indian Creek for yourself.
Listing Agent
Dream Mountain Realty Brokerage Email: allibuchanan@homesbyalli.com License #355793 Listed on: 03/24/2025
Home Details
Home Type
- Single Family
Est. Annual Taxes
- $1,435
Year Built
- Built in 1950
Lot Details
- Wood Fence
- Private Lot
- Lot Has A Rolling Slope
- Hilly Lot
- Cleared Lot
- Wooded Lot
Parking
- 1 Car Attached Garage
- Driveway
Home Design
- Farmhouse Style Home
- Metal Roof
- Vinyl Siding
Interior Spaces
- 1,125 Sq Ft Home
- 1-Story Property
- Ceiling Fan
- Fireplace
- Mountain Views
- Crawl Space
- Laundry Room
Kitchen
- Oven
- Microwave
- Dishwasher
Bedrooms and Bathrooms
- 2 Main Level Bedrooms
- 1 Full Bathroom
Outdoor Features
- Outbuilding
Schools
- Blue Ridge Elementary School
- Cane River Middle School
- Mountain Heritage High School
Farming
- Feed Barn
- Pasture
Utilities
- Central Heating and Cooling System
- Heat Pump System
- Heating System Uses Kerosene
- Septic Tank
Listing and Financial Details
- Assessor Parcel Number 979800077896.000
Map
Home Values in the Area
Average Home Value in this Area
Tax History
| Year | Tax Paid | Tax Assessment Tax Assessment Total Assessment is a certain percentage of the fair market value that is determined by local assessors to be the total taxable value of land and additions on the property. | Land | Improvement |
|---|---|---|---|---|
| 2024 | $1,435 | $444,200 | $337,400 | $106,800 |
| 2023 | $1,508 | $235,700 | $192,500 | $43,200 |
| 2022 | $1,478 | $235,700 | $192,500 | $43,200 |
| 2021 | $545 | $235,660 | $192,500 | $43,160 |
| 2020 | $545 | $235,660 | $192,500 | $43,160 |
| 2019 | $545 | $235,660 | $192,500 | $43,160 |
| 2018 | $545 | $235,660 | $192,500 | $43,160 |
| 2017 | $545 | $235,660 | $192,500 | $43,160 |
| 2016 | $545 | $235,660 | $192,500 | $43,160 |
| 2015 | $456 | $260,060 | $216,900 | $43,160 |
| 2014 | $456 | $260,060 | $216,900 | $43,160 |
Property History
| Date | Event | Price | Change | Sq Ft Price |
|---|---|---|---|---|
| 07/30/2025 07/30/25 | Price Changed | $950,000 | -4.9% | $844 / Sq Ft |
| 06/07/2025 06/07/25 | Price Changed | $999,000 | -9.2% | $888 / Sq Ft |
| 03/24/2025 03/24/25 | For Sale | $1,100,000 | -- | $978 / Sq Ft |
Purchase History
| Date | Type | Sale Price | Title Company |
|---|---|---|---|
| Warranty Deed | $245,000 | None Available | |
| Deed | -- | -- |
Similar Homes in Burnsville, NC
Source: Canopy MLS (Canopy Realtor® Association)
MLS Number: 4231140
APN: 979800077896.000
- 40 acres Charity Ln
- 99999 Gordon Way
- 55 Red Wolf Run
- 00 McPeters Ln
- 00 Little Pond Pass Unit Lot 33
- 0 McPeters Ln Unit CAR4243841
- 292 Crow Ln
- 0 Red Wolf Run Unit 1 CAR4237113
- E- 7 Red Wolf Run
- Lot 15 Red Wolf Run Unit 15
- 124 Shootout Ln
- 33 Copper Penny Ln
- 00 Red Wolf Run None
- E- 18 Red Wolf Run None
- TBD Prices Creek Rd
- Multiple lots Red Wolf Run None
- E- 3 Red Wolf Run None
- #10 & 44 Poplar Path
- E- 6 Red Wolf Run None
- E- 8 Red Wolf Run None
- 96 Ponder St
- 95 Breakaway Trail S Unit ID1094701P
- 401 Lookout Dr Unit ID1044301P
- 42 N Main St Unit A
- 2338 El Miner Dr Unit ID1039755P
- 259 Black Bear Dr Unit ID1258054P
- 637 Granny Lewis Ln Unit ID1250945P
- 900 Flat Creek Village Dr
- 45 Mundy CV Rd
- 2 Monticello Village Dr Unit 302
- 143 Ponder Rd
- 105 Water Leaf Dr
- 61 Garrison Branch Rd
- 105 Holston View Dr
- 20 Weaver View Cir
- 1070 Cider Mill Loop
- 24 Lamplighter Ln
- 602 Highline Dr
- 222 New Stock Rd Unit B
- 50 Barnwood Dr
