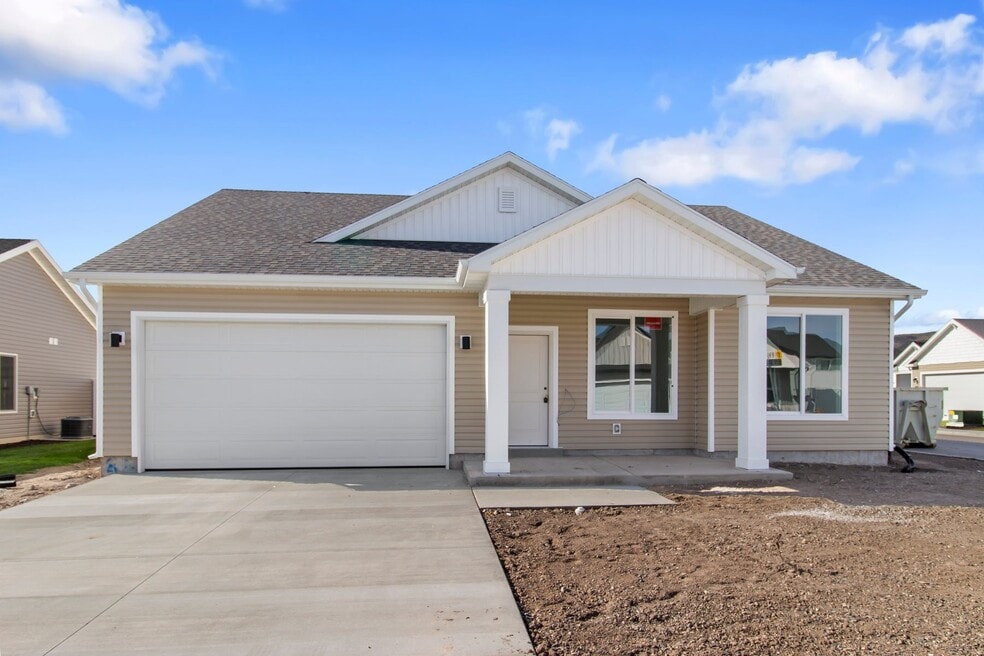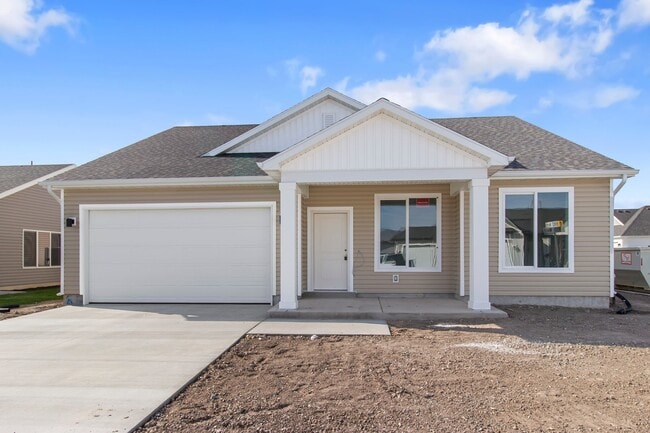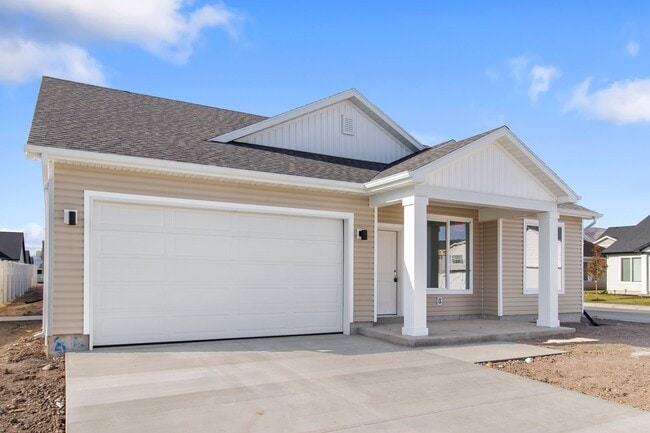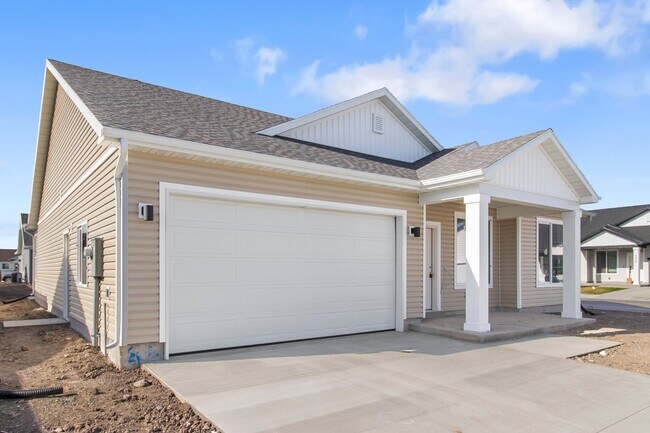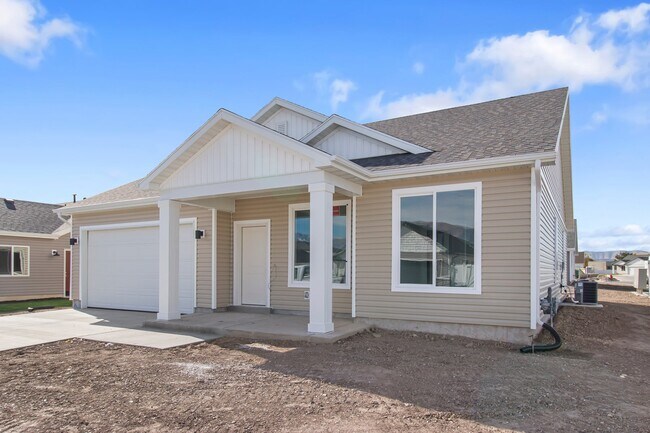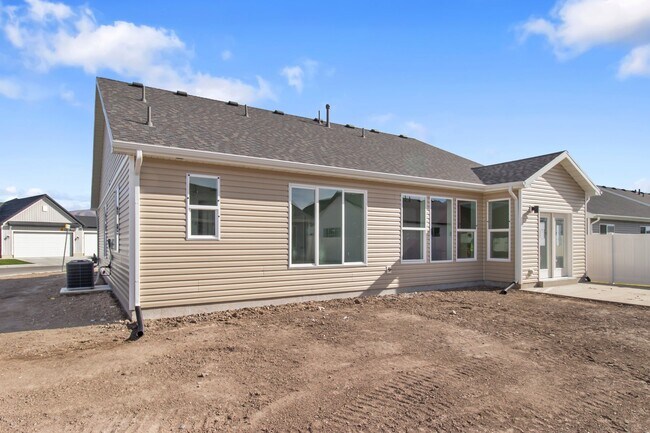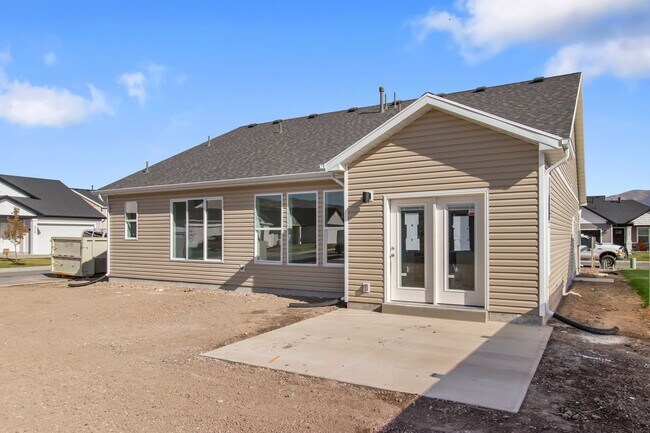
Estimated payment $2,853/month
Highlights
- New Construction
- Walk-In Pantry
- 1-Story Property
- Active Adult
- Park
About This Home
A traditional home with a modern layout perfect for you and your family, the Lyndhurst features 3 bedrooms, 2 bathrooms, and an open-concept main living space. A spacious family room features large windows for plenty of natural light that suffuses the kitchen and the dining to create an uplifting atmosphere. A large walk-in pantry and island in the kitchen provide you with the perfect space for prepping and cooking for family meals spent together at the dining table. For a private retreat on the main level, the primary bedroom features a spacious bath and walk-in closet. The other two bedrooms are located near the front of the home with a shared bath in the adjoining hallway.
Builder Incentives
Our homes priced for the holidays offer a wide array of savings with up to $60k in additional home savings for select homes in select locations.
Sales Office
Home Details
Home Type
- Single Family
HOA Fees
- $192 Monthly HOA Fees
Parking
- 2 Car Garage
Home Design
- New Construction
Interior Spaces
- 1-Story Property
- Walk-In Pantry
Bedrooms and Bathrooms
- 3 Bedrooms
- 2 Full Bathrooms
Community Details
Overview
- Active Adult
Recreation
- Park
Map
Other Move In Ready Homes in Archibald Estates - Tremonton (Active Adult Homes)
About the Builder
- 867 N 930 W Unit 82
- Archibald Estates - Tremonton (Active Adult Homes)
- 278 N 870 E Unit 178433
- 256 N 870 E Unit 18
- 234 N 870 E Unit 19
- 970 W 880 N Unit 60
- 1135 N 1000 W
- 768 N 600 W Unit 211
- Envision Estates - Tremonton
- 688 N 600 W Unit 104
- 678 N 600 W Unit 103
- 733 N 600 W Unit 110
- 725 N 600 W Unit 111
- 719 N 600 W Unit 112
- 711 N 600 W Unit 113
- Spring Hollow
- 635 E 240 N Unit 9
- 1286 E 240 N Unit 15
- 2411 W 1150 N Unit 11
- 2442 W 1150 N Unit 1
