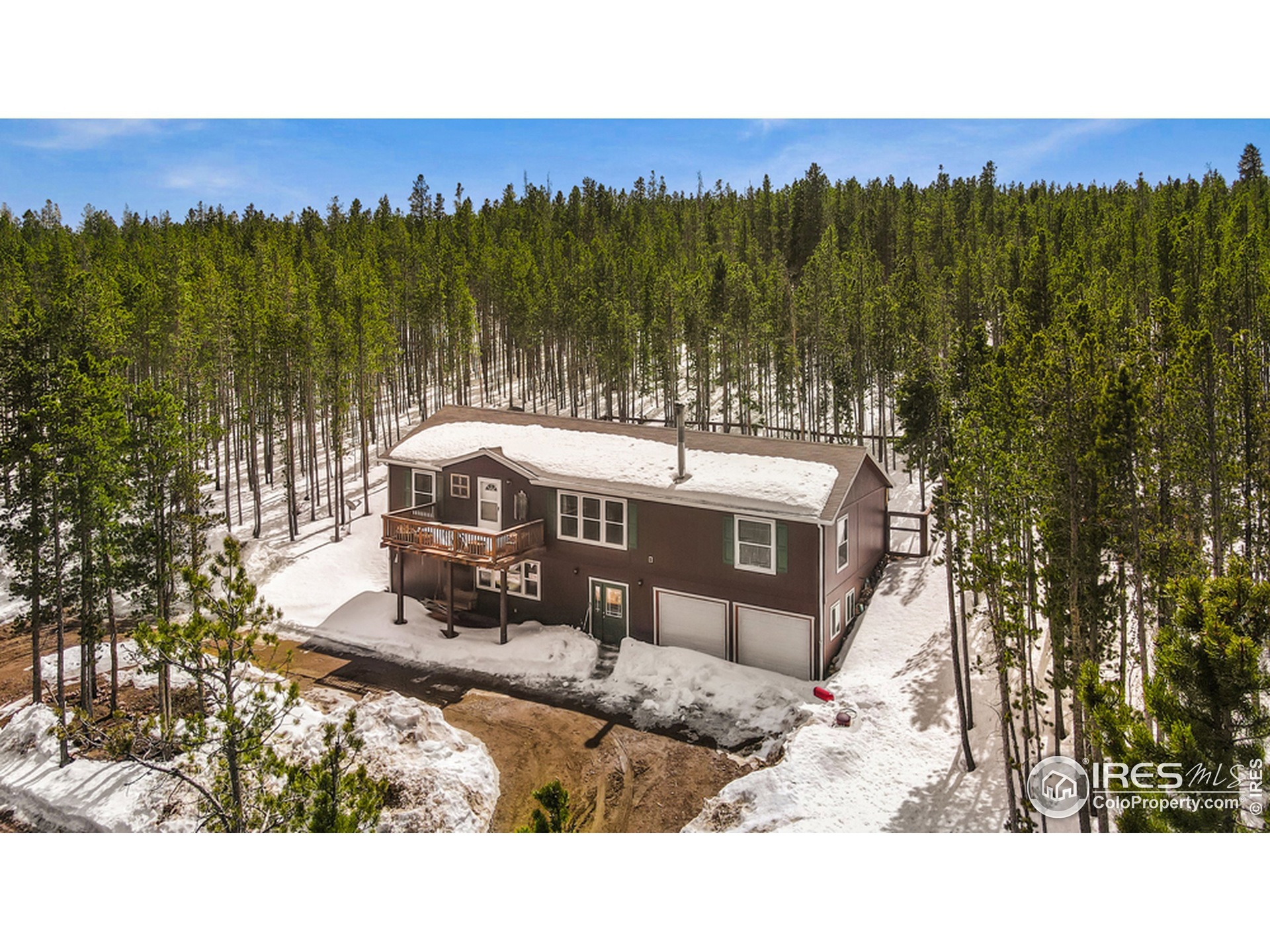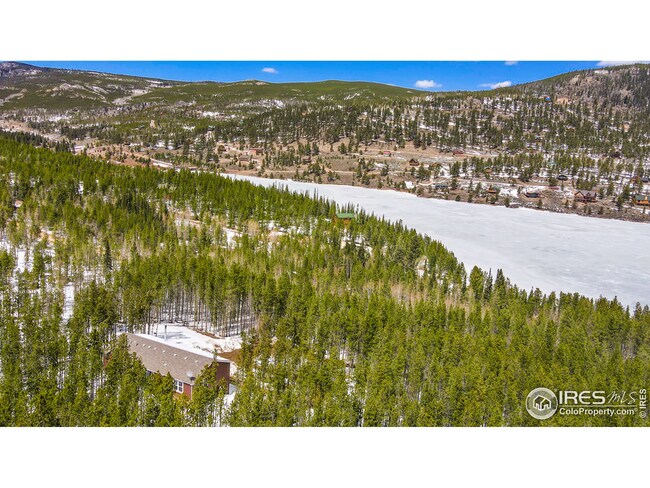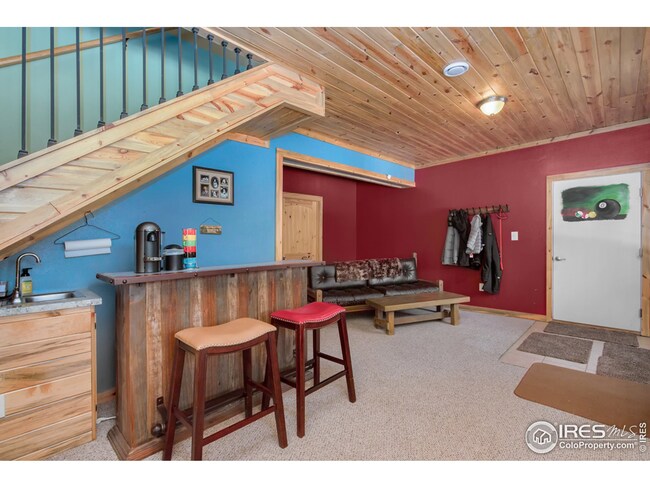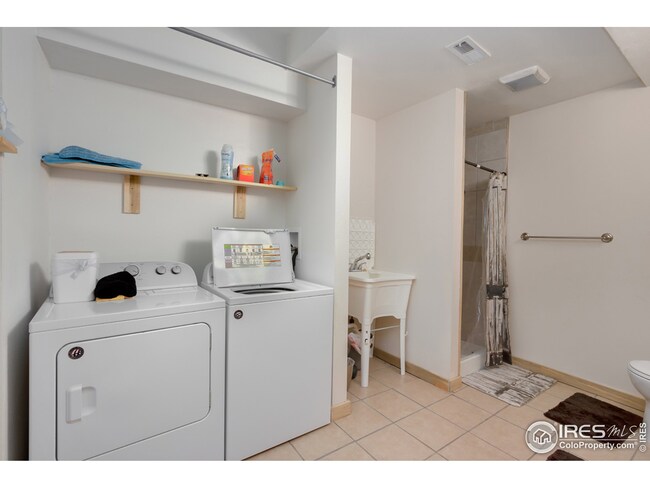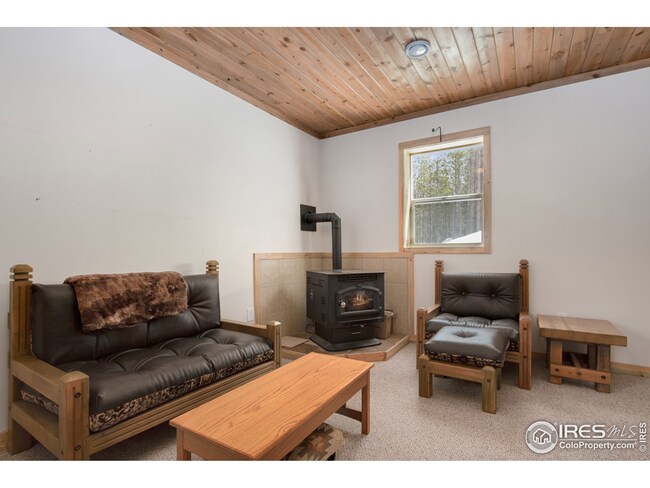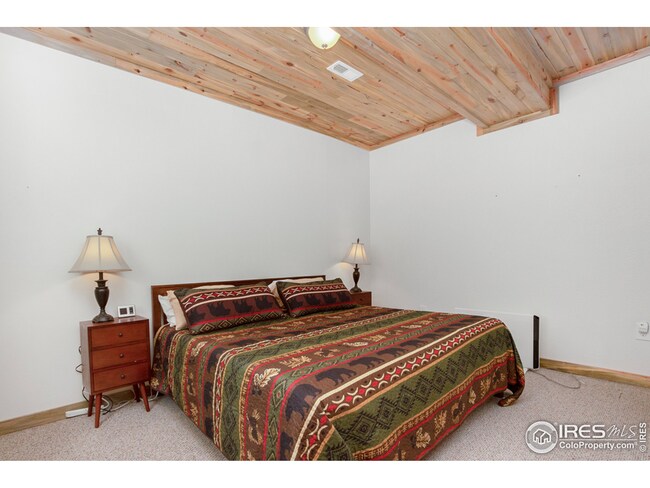
867 Ottawa Way Red Feather Lakes, CO 80545
Highlights
- Water Views
- Wooded Lot
- Hiking Trails
- Deck
- Raised Ranch Architecture
- Balcony
About This Home
As of May 2021This beautifully treed, private 3+ acre lot is just a short walk to Crystal Lake Reservoir. It features amenities such as a circular drive, fenced dog area, two decks, new water filtration system, well, and septic system with a leach field. On the lower level, you will find tongue & groove ceilings, a wet bar, a spacious bedroom, a 3/4 bathroom, and direct access to the garage. Head upstairs to see the recently renovated kitchen with all new appliances, new flooring, multiple lounge areas, water views, and bedrooms on opposite ends of the house for maximum privacy. Schedule your showing before it's gone!
Last Agent to Sell the Property
Brenna Rice
Ponderosa Realty Associates Listed on: 04/02/2021
Last Buyer's Agent
Non-IRES Agent
Non-IRES
Home Details
Home Type
- Single Family
Est. Annual Taxes
- $2,084
Year Built
- Built in 2011
Lot Details
- 3.07 Acre Lot
- Dirt Road
- Unincorporated Location
- Kennel or Dog Run
- Sloped Lot
- Wooded Lot
- Property is zoned E-Estate
HOA Fees
Parking
- 2 Car Attached Garage
Home Design
- Raised Ranch Architecture
- Wood Frame Construction
- Composition Roof
Interior Spaces
- 2,392 Sq Ft Home
- 1-Story Property
- Wet Bar
- Ceiling Fan
- Fireplace
- Family Room
- Water Views
Kitchen
- Gas Oven or Range
- Dishwasher
Flooring
- Carpet
- Laminate
Bedrooms and Bathrooms
- 3 Bedrooms
- Walk-In Closet
Laundry
- Dryer
- Washer
Finished Basement
- Walk-Out Basement
- Partial Basement
- Laundry in Basement
Eco-Friendly Details
- Green Energy Fireplace or Wood Stove
Outdoor Features
- Balcony
- Deck
Schools
- Red Feather Elementary School
- Cache La Poudre Middle School
- Poudre High School
Utilities
- Cooling Available
- Forced Air Heating System
- Heating System Uses Wood
- Pellet Stove burns compressed wood to generate heat
- Propane
- Water Purifier is Owned
- Septic System
- High Speed Internet
- Satellite Dish
Listing and Financial Details
- Assessor Parcel Number R0272361
Community Details
Overview
- Association fees include trash, snow removal, management
- Crystal Lakes Subdivision
Recreation
- Park
- Hiking Trails
Ownership History
Purchase Details
Home Financials for this Owner
Home Financials are based on the most recent Mortgage that was taken out on this home.Purchase Details
Home Financials for this Owner
Home Financials are based on the most recent Mortgage that was taken out on this home.Purchase Details
Home Financials for this Owner
Home Financials are based on the most recent Mortgage that was taken out on this home.Purchase Details
Purchase Details
Purchase Details
Similar Homes in Red Feather Lakes, CO
Home Values in the Area
Average Home Value in this Area
Purchase History
| Date | Type | Sale Price | Title Company |
|---|---|---|---|
| Warranty Deed | $477,000 | Stewart Title | |
| Warranty Deed | $385,000 | First American | |
| Warranty Deed | $315,000 | Fidelity National Title | |
| Warranty Deed | $14,500 | -- | |
| Warranty Deed | $12,000 | -- | |
| Warranty Deed | $5,000 | -- |
Mortgage History
| Date | Status | Loan Amount | Loan Type |
|---|---|---|---|
| Open | $456,577 | FHA | |
| Previous Owner | $286,286 | New Conventional | |
| Previous Owner | $31,000 | Credit Line Revolving | |
| Previous Owner | $225,000 | New Conventional | |
| Previous Owner | $387,000 | Reverse Mortgage Home Equity Conversion Mortgage | |
| Previous Owner | $132,500 | Unknown | |
| Previous Owner | $56,300 | Unknown |
Property History
| Date | Event | Price | Change | Sq Ft Price |
|---|---|---|---|---|
| 11/23/2021 11/23/21 | Off Market | $385,000 | -- | -- |
| 08/24/2021 08/24/21 | Off Market | $477,000 | -- | -- |
| 05/25/2021 05/25/21 | Sold | $477,000 | +1.5% | $199 / Sq Ft |
| 04/02/2021 04/02/21 | For Sale | $469,900 | +22.1% | $196 / Sq Ft |
| 08/25/2020 08/25/20 | Sold | $385,000 | +4.3% | $168 / Sq Ft |
| 07/24/2020 07/24/20 | Pending | -- | -- | -- |
| 07/23/2020 07/23/20 | For Sale | $369,000 | +17.1% | $161 / Sq Ft |
| 01/28/2019 01/28/19 | Off Market | $315,000 | -- | -- |
| 01/25/2018 01/25/18 | Sold | $315,000 | -3.1% | $132 / Sq Ft |
| 12/26/2017 12/26/17 | Pending | -- | -- | -- |
| 08/31/2017 08/31/17 | For Sale | $325,000 | -- | $136 / Sq Ft |
Tax History Compared to Growth
Tax History
| Year | Tax Paid | Tax Assessment Tax Assessment Total Assessment is a certain percentage of the fair market value that is determined by local assessors to be the total taxable value of land and additions on the property. | Land | Improvement |
|---|---|---|---|---|
| 2025 | $3,169 | $37,132 | $8,275 | $28,857 |
| 2024 | $3,047 | $37,132 | $8,275 | $28,857 |
| 2022 | $2,344 | $24,881 | $2,780 | $22,101 |
| 2021 | $2,315 | $25,018 | $2,860 | $22,158 |
| 2020 | $2,084 | $22,322 | $2,431 | $19,891 |
| 2019 | $2,093 | $22,322 | $2,431 | $19,891 |
| 2018 | $1,584 | $17,417 | $2,088 | $15,329 |
| 2017 | $1,579 | $17,417 | $2,088 | $15,329 |
| 2016 | $1,514 | $16,621 | $2,229 | $14,392 |
| 2015 | $1,503 | $16,620 | $2,230 | $14,390 |
| 2014 | $1,232 | $14,160 | $2,670 | $11,490 |
Agents Affiliated with this Home
-
B
Seller's Agent in 2021
Brenna Rice
Ponderosa Realty Associates
-
N
Buyer's Agent in 2021
Non-IRES Agent
CO_IRES
-
E
Seller's Agent in 2020
Erika Staggs
Canzell Realty
-

Buyer's Agent in 2020
Debbie Hansen
Group Centerra
(970) 222-9618
123 Total Sales
-
D
Seller's Agent in 2018
David W Birks
Lone Pine Realty
-
R
Buyer's Agent in 2018
Rick Goff
Lone Pine Realty
Map
Source: IRES MLS
MLS Number: 937679
APN: 40111-05-075
