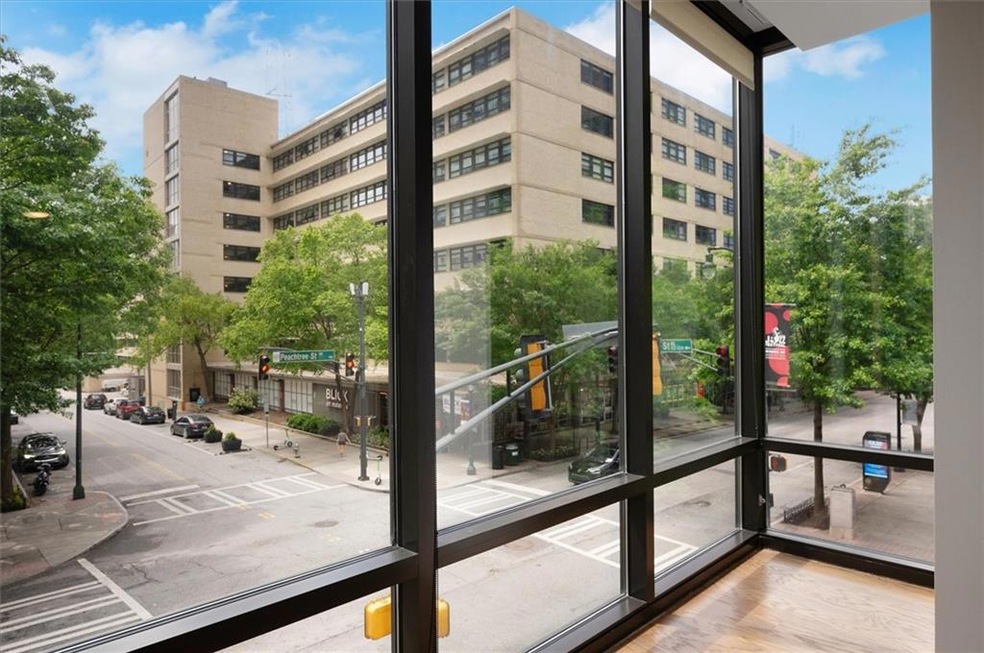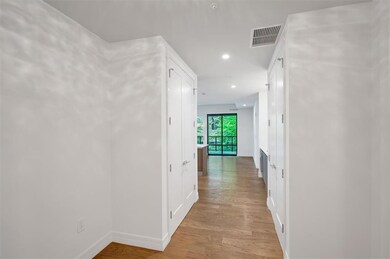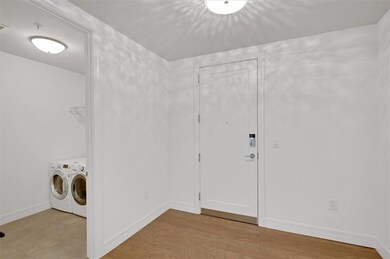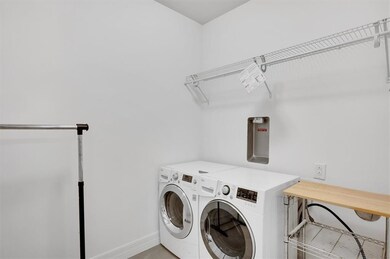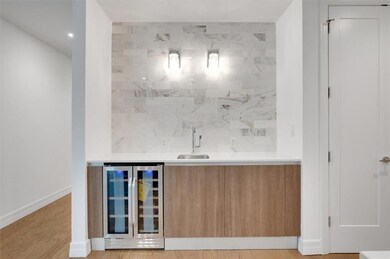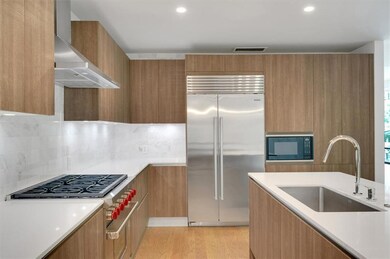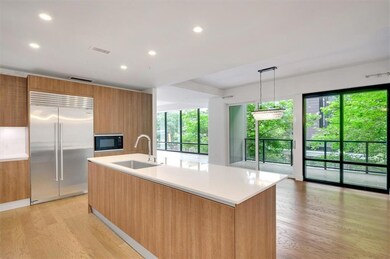867 Peachtree St NE Unit 202 Atlanta, GA 30308
Midtown Atlanta NeighborhoodHighlights
- Concierge
- Fitness Center
- Separate his and hers bathrooms
- Midtown High School Rated A+
- Open-Concept Dining Room
- Gated Community
About This Home
Luxury and sophistication define this 3-bedroom, 3-bath condo in the heart of Midtown. With only three units on the floor, it offers unparalleled privacy and security. Floor-to-ceiling windows provide treetop and city views, filling the space with natural light. Expansive living areas feature new hardwood floors and a designer kitchen with high-end appliances, a marble backsplash, and an oversized island. Separate dining room. Thoughtful split floor plan with custom closets and a walk-in laundry room. Located in a boutique building with access to Viewpoint’s resort-style amenities. Includes two parking spaces. Enjoy life in the city’s most vibrant neighborhood, complete with top-notch concierge services.
Condo Details
Home Type
- Condominium
Est. Annual Taxes
- $11,368
Year Built
- Built in 2016
Parking
- 2 Car Garage
- Garage Door Opener
- Secured Garage or Parking
- Assigned Parking
Home Design
- Tar and Gravel Roof
- Brick Front
Interior Spaces
- 2,340 Sq Ft Home
- 1-Story Property
- Wet Bar
- Coffered Ceiling
- Ceiling height of 10 feet on the main level
- Ceiling Fan
- Insulated Windows
- Entrance Foyer
- Living Room
- Open-Concept Dining Room
- Dining Room Seats More Than Twelve
- Wood Flooring
- City Views
Kitchen
- Open to Family Room
- Eat-In Kitchen
- Breakfast Bar
- Gas Range
- Range Hood
- Dishwasher
- ENERGY STAR Qualified Appliances
- Kitchen Island
- Stone Countertops
- Disposal
Bedrooms and Bathrooms
- Oversized primary bedroom
- 3 Main Level Bedrooms
- Split Bedroom Floorplan
- Walk-In Closet
- Separate his and hers bathrooms
- 3 Full Bathrooms
- Dual Vanity Sinks in Primary Bathroom
- Low Flow Plumbing Fixtures
- Separate Shower in Primary Bathroom
- Soaking Tub
Laundry
- Laundry Room
- Laundry on main level
- Dryer
- Washer
Home Security
- Security Lights
- Security Gate
Accessible Home Design
- Accessible Elevator Installed
- Accessible Bedroom
- Accessible Hallway
- Accessible Doors
- Accessible Entrance
Outdoor Features
- Deck
- Covered Patio or Porch
Schools
- Virginia-Highland Elementary School
- David T Howard Middle School
- Milton - Fulton High School
Utilities
- Zoned Heating and Cooling
- Air Source Heat Pump
- Gas Water Heater
- High Speed Internet
- Phone Available
Additional Features
- Two or More Common Walls
- Property is near public transit
Listing and Financial Details
- Security Deposit $10,000
- $800 Move-In Fee
- 12 Month Lease Term
- $50 Application Fee
- Assessor Parcel Number 14 004900025795
Community Details
Overview
- Property has a Home Owners Association
- Application Fee Required
- 7Th Midtown Subdivision
Amenities
- Concierge
- Catering Kitchen
- Clubhouse
- Business Center
- Meeting Room
Recreation
- Fitness Center
- Community Spa
- Park
Pet Policy
- Call for details about the types of pets allowed
Security
- Card or Code Access
- Gated Community
- Fire and Smoke Detector
Map
Source: First Multiple Listing Service (FMLS)
MLS Number: 7580512
APN: 14-0049-0002-579-5
- 855 Peachtree St NE Unit 1312
- 855 Peachtree St NE Unit 2002
- 855 Peachtree St NE Unit 1614
- 855 Peachtree St NE Unit 1703
- 855 Peachtree St NE Unit 3610
- 855 Peachtree St NE Unit 1201
- 855 Peachtree St NE Unit 1207
- 855 Peachtree St NE Unit 2312
- 855 Peachtree St NE Unit 1709
- 855 Peachtree St NE Unit 2412
- 855 Peachtree St NE Unit 2004
- 855 Peachtree St NE Unit 2205
- 855 Peachtree St NE Unit 3005
- 855 Peachtree St NE Unit 1108
- 855 Peachtree St NE Unit 2812
- 855 Peachtree St NE Unit 2912
- 855 Peachtree St NE Unit 2309
- 855 Peachtree St NE Unit 1911
- 867 Peachtree St NE Unit 601
- 855 Peachtree St NE Unit 3202
- 855 Peachtree St NE Unit 2412
- 888 Juniper St NE
- 860 Peachtree St NE Unit 2613
- 878 Peachtree St NE Unit 823
- 903 Peachtree St NE Unit 1808
- 903 Peachtree St NE
- 100 6th St
- 860 Peachtree St NE Unit 2010
- 860 Peachtree St NE Unit 2011
- 887 Juniper St NE Unit ID1250599P
- 887 Juniper St NE Unit ID1253041P
- 887 Juniper St NE Unit ID1047934P
- 811 Peachtree St NE
- 300 Peachtree St NE Unit 11 N
- 905 Juniper St NE Unit 708
- 905 Juniper St NE Unit 111
- 905 Juniper St NE Unit 405
- 905 Juniper St NE Unit 401
