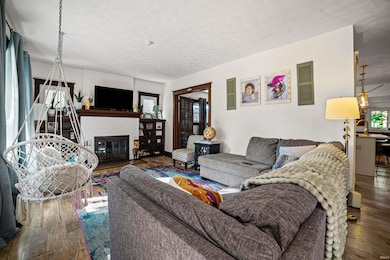867 Shawnee Ave Lafayette, IN 47905
Highland Park NeighborhoodEstimated payment $2,021/month
Highlights
- Primary Bedroom Suite
- Craftsman Architecture
- Stone Countertops
- Open Floorplan
- Backs to Open Ground
- 4-minute walk to Triangle Park
About This Home
Welcome to this charming 3-bedroom, 2-bath bungalow in the highly desirable Highland Park neighborhood. Full of warmth and character, this home blends classic charm with modern updates. Step inside to a bright and welcoming living room, highlighted by a cozy fireplace flanked by built-in bookshelves. The updated kitchen is designed for both style and function, featuring crisp white cabinets, stone countertops, stainless steel appliances, and a spacious island. The open layout flows seamlessly into the large dining area. The main bedroom offers a private retreat with its own bathroom, complete with a beautifully tiled walk-in shower. The unfinished basement adds valuable storage space. Outside, you’ll love the fenced-in backyard with an expansive deck. Situated in a sought-after location, this home is conveniently close to downtown attractions and Purdue University.
Listing Agent
Keller Williams Lafayette Brokerage Phone: 765-426-9442 Listed on: 09/29/2025

Home Details
Home Type
- Single Family
Est. Annual Taxes
- $2,280
Year Built
- Built in 1919
Lot Details
- 7,200 Sq Ft Lot
- Lot Dimensions are 50x144
- Backs to Open Ground
- Property is Fully Fenced
- Privacy Fence
- Wood Fence
- Level Lot
Parking
- 1 Car Detached Garage
- Driveway
- Off-Street Parking
Home Design
- Craftsman Architecture
- Ranch Style House
- Bungalow
- Brick Foundation
- Shingle Roof
- Asphalt Roof
- Vinyl Construction Material
Interior Spaces
- Open Floorplan
- Built-in Bookshelves
- Woodwork
- Ceiling Fan
- Wood Burning Fireplace
- Entrance Foyer
- Living Room with Fireplace
- Fire and Smoke Detector
- Partially Finished Basement
Kitchen
- Eat-In Kitchen
- Gas Oven or Range
- Kitchen Island
- Stone Countertops
- Disposal
Flooring
- Laminate
- Vinyl
Bedrooms and Bathrooms
- 3 Bedrooms
- Primary Bedroom Suite
- Walk-In Closet
- 2 Full Bathrooms
- Bathtub with Shower
- Separate Shower
Laundry
- Laundry on main level
- Washer and Electric Dryer Hookup
Schools
- Thomas Miller Elementary School
- Sunnyside/Tecumseh Middle School
- Jefferson High School
Utilities
- Forced Air Heating and Cooling System
- Heating System Uses Gas
Additional Features
- Covered Patio or Porch
- Suburban Location
Community Details
- Highland Park Subdivision
Listing and Financial Details
- Assessor Parcel Number 79-07-29-432-005.000-004
Map
Home Values in the Area
Average Home Value in this Area
Tax History
| Year | Tax Paid | Tax Assessment Tax Assessment Total Assessment is a certain percentage of the fair market value that is determined by local assessors to be the total taxable value of land and additions on the property. | Land | Improvement |
|---|---|---|---|---|
| 2024 | $2,280 | $228,000 | $39,300 | $188,700 |
| 2023 | $2,106 | $212,100 | $39,300 | $172,800 |
| 2022 | $1,981 | $198,100 | $39,300 | $158,800 |
| 2021 | $1,749 | $174,900 | $39,300 | $135,600 |
| 2020 | $1,749 | $174,900 | $39,300 | $135,600 |
| 2019 | $1,359 | $135,900 | $37,000 | $98,900 |
| 2018 | $2,552 | $127,600 | $37,000 | $90,600 |
| 2017 | $1,130 | $125,600 | $37,000 | $88,600 |
| 2016 | $1,058 | $122,500 | $37,000 | $85,500 |
| 2014 | $1,030 | $121,900 | $37,000 | $84,900 |
| 2013 | $2,418 | $120,900 | $37,000 | $83,900 |
Property History
| Date | Event | Price | List to Sale | Price per Sq Ft | Prior Sale |
|---|---|---|---|---|---|
| 11/06/2025 11/06/25 | Pending | -- | -- | -- | |
| 10/20/2025 10/20/25 | For Rent | $2,300 | 0.0% | -- | |
| 10/15/2025 10/15/25 | For Sale | $349,900 | 0.0% | $235 / Sq Ft | |
| 10/04/2025 10/04/25 | Pending | -- | -- | -- | |
| 09/29/2025 09/29/25 | For Sale | $349,900 | +53.8% | $235 / Sq Ft | |
| 01/11/2019 01/11/19 | Sold | $227,500 | -3.2% | $153 / Sq Ft | View Prior Sale |
| 11/20/2018 11/20/18 | For Sale | $234,900 | +27.0% | $158 / Sq Ft | |
| 07/12/2017 07/12/17 | Sold | $185,000 | -7.5% | $124 / Sq Ft | View Prior Sale |
| 06/23/2017 06/23/17 | Pending | -- | -- | -- | |
| 06/18/2017 06/18/17 | For Sale | $199,900 | -- | $134 / Sq Ft |
Purchase History
| Date | Type | Sale Price | Title Company |
|---|---|---|---|
| Quit Claim Deed | -- | Springdale Title | |
| Warranty Deed | -- | None Available | |
| Deed | -- | Brps Title | |
| Deed | -- | Brps Title | |
| Quit Claim Deed | -- | Lsi Title Agency Inc | |
| Trustee Deed | -- | None Available |
Mortgage History
| Date | Status | Loan Amount | Loan Type |
|---|---|---|---|
| Open | $216,054 | New Conventional | |
| Previous Owner | $216,125 | New Conventional | |
| Previous Owner | $125,400 | New Conventional | |
| Previous Owner | $128,500 | New Conventional |
Source: Indiana Regional MLS
MLS Number: 202539385
APN: 79-07-29-432-005.000-004






