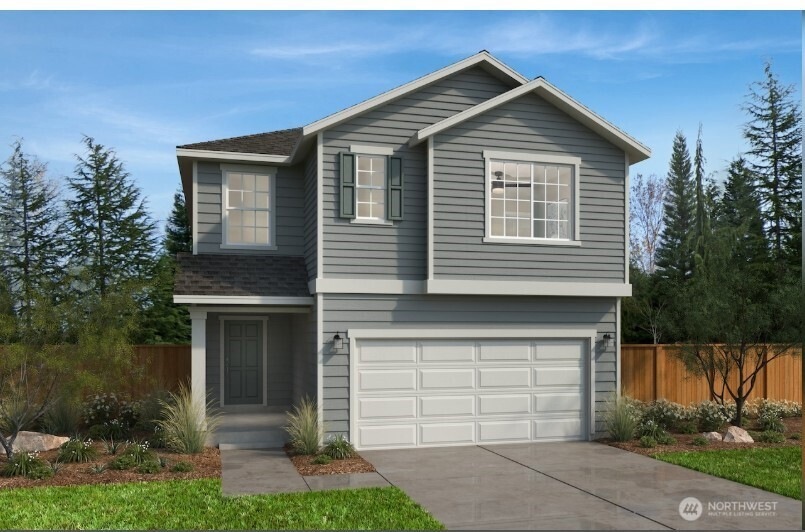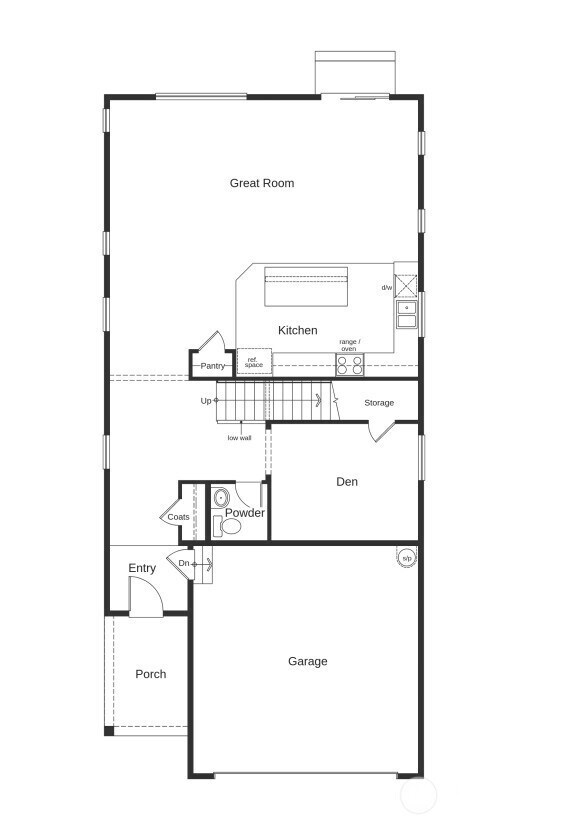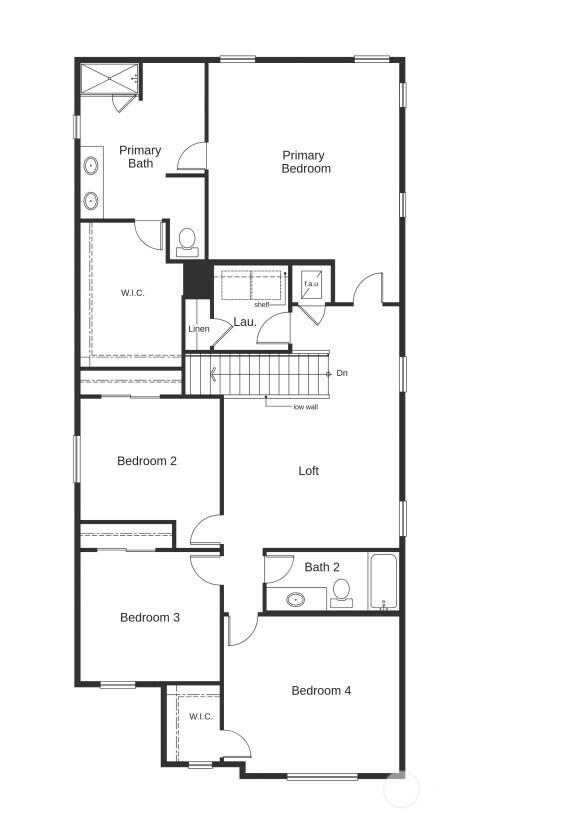867 Smith St Unit 29 Buckley, WA 98321
Estimated payment $3,880/month
Highlights
- Under Construction
- Craftsman Architecture
- Loft
- Elk Ridge Elementary School Rated A-
- Territorial View
- Corner Lot
About This Home
Welcome Home to the Enclave at White River! Are you looking for that walkable small-town charm close to major shopping, commuter friendly and outdoor recreation just minutes from your doorstep? Look no further! This two-story home has everything in 2755 sq ft. Featuring a kitchen w/ quartz countertops that looks out over the great room and a den/office all downstairs. Upstairs you will find a primary bedroom w/ walk in closet + large walk in shower, three secondary bedrooms w/ full bath + loft and a convenient laundry room. This home can be personalized to fit your lifestyle with structural choices and a wide selection of interior finishes from our well-appointed design studio. Presale-Lot premium may apply. Ask about our Labor Day Savings
Source: Northwest Multiple Listing Service (NWMLS)
MLS#: 2389678
Open House Schedule
-
Monday, November 17, 20251:00 to 5:30 pm11/17/2025 1:00:00 PM +00:0011/17/2025 5:30:00 PM +00:00Come visit the sales office and tour the model homesAdd to Calendar
-
Tuesday, November 18, 202510:30 am to 5:30 pm11/18/2025 10:30:00 AM +00:0011/18/2025 5:30:00 PM +00:00Come visit the sales office and tour the model homesAdd to Calendar
Property Details
Home Type
- Co-Op
Year Built
- Built in 2025 | Under Construction
Lot Details
- 6,842 Sq Ft Lot
- West Facing Home
- Property is Fully Fenced
- Corner Lot
- Level Lot
HOA Fees
- $56 Monthly HOA Fees
Parking
- 2 Car Attached Garage
Home Design
- Craftsman Architecture
- Poured Concrete
- Composition Roof
- Wood Siding
- Cement Board or Planked
Interior Spaces
- 2,755 Sq Ft Home
- 1-Story Property
- Electric Fireplace
- Loft
- Territorial Views
- Storm Windows
- Laundry Room
Kitchen
- Stove
- Microwave
- Dishwasher
- Disposal
Flooring
- Carpet
- Vinyl Plank
Bedrooms and Bathrooms
- 4 Bedrooms
- Walk-In Closet
- Bathroom on Main Level
Additional Homes
- Number of ADU Units: 0
Schools
- Elk Ridge Elementary School
- Glacier Middle Sch
- White River High School
Utilities
- High Efficiency Air Conditioning
- High Efficiency Heating System
- Heat Pump System
- Water Heater
- High Speed Internet
Community Details
- J&M Management Association
- Enclave At White River Condos
- Built by KB Home
- In Town Buckley Subdivision
- The community has rules related to covenants, conditions, and restrictions
- Electric Vehicle Charging Station
Listing and Financial Details
- Down Payment Assistance Available
- Visit Down Payment Resource Website
- Tax Lot 29
- Assessor Parcel Number EW29
Map
Home Values in the Area
Average Home Value in this Area
Property History
| Date | Event | Price | List to Sale | Price per Sq Ft |
|---|---|---|---|---|
| 08/07/2025 08/07/25 | Price Changed | $609,950 | -2.4% | $221 / Sq Ft |
| 07/10/2025 07/10/25 | Price Changed | $624,950 | -2.3% | $227 / Sq Ft |
| 06/08/2025 06/08/25 | For Sale | $639,950 | -- | $232 / Sq Ft |
Source: Northwest Multiple Listing Service (NWMLS)
MLS Number: 2389678
- 821 Smith St Unit 32
- 805 Smith St Unit 33
- 822 Smith St Unit 67
- 788 Holly Ave Unit 42
- 801 Smith St Unit 34
- 714 Holly Ave Unit 35
- 714 Holly Ave
- 808 Britschgi St Unit 43
- 740 Tanner Ave Unit 69
- 722 Holly Ave Unit 36
- 730 Holly Ave
- 730 Holly Ave Unit 37
- 743 Holly Ave Unit 70
- 738 Holly Ave Unit 38
- 748 Holly Ave Unit 39
- 907 Britschgi St Unit 48
- 772 Holly Ave Unit 41
- 922 Britschgi St Unit 2
- 927 Britschgi St Unit 50
- Plan 1990 at Enclave at White River
- 1492 Main St Unit placeholder
- 265 Heather Ln
- 27971 Washington 410 Unit D100
- 750 Watson St N
- 1602 Cole St
- 320 Chinook Ave
- 1115 Orangewood St Unit 19
- 9803 221st Ave E
- 11409 205th Ave E
- 8202 205th Ave E
- 20819 152nd Street Ct E
- 7201 205th Ave E
- 14830 203rd Ave E
- 18740 130th St E
- 9002 186th Ave E
- 8609 Locust Ave E
- 18426 Veterans Memorial Dr E
- 8508-8518 Main St E
- 5823 186th Avenue Ct E Unit A
- 14802 Tyee Dr E




