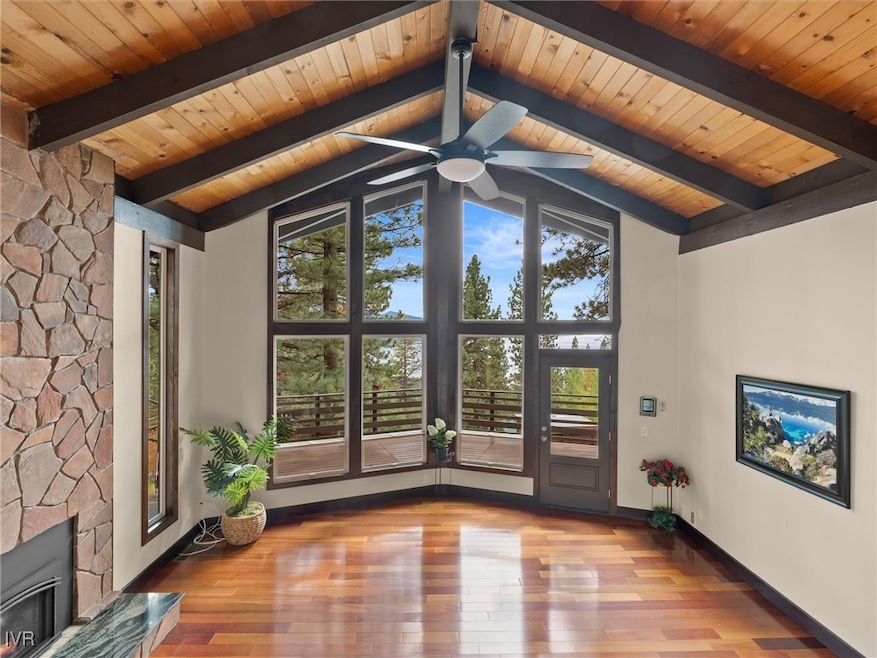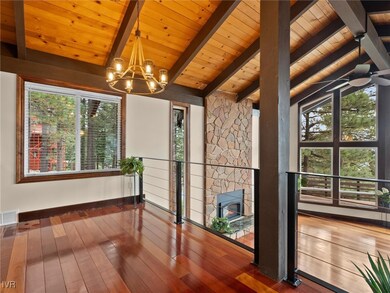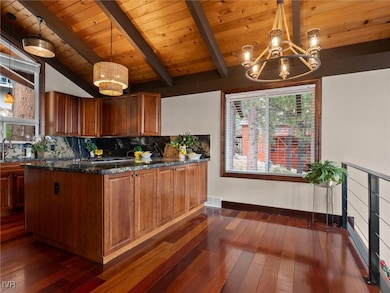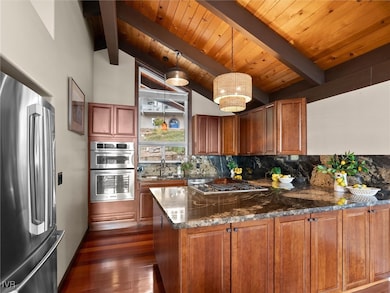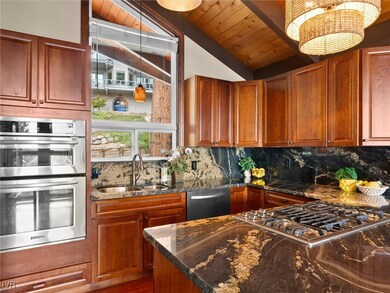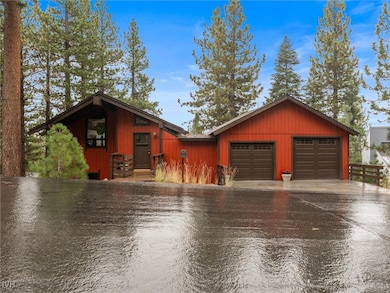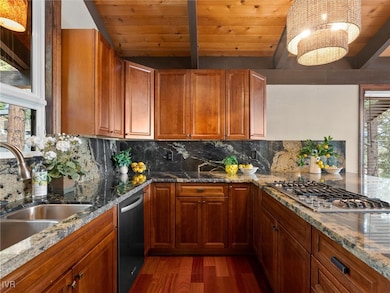867 Tyner Way Incline Village, NV 89451
Estimated payment $12,260/month
Highlights
- Lake View
- Cathedral Ceiling
- Great Room
- Incline High School Rated A-
- Marble Countertops
- Combination Kitchen and Living
About This Home
Wall of windows highlighed by sunny south facing lakeviews make the dramatic great room enchanting and inviting. Cathedral beamed ceiling and a towering stone fireplace with windows on three sides invite parties and cozy evenings. Overlooking the great room is a dining area and a remodeled gourmet kitchen featuring a gas cook top, granite counter tops, large stainless steel refrigerator, and beautiful cheery wood laminated floors throughout. All bathrooms updated at time of remodel. Two large Trex decks makes outdoor living very inviting. A lovely updated power room is off the kitchen and entry. Large mud room connects the garage to the main house. Split level floor plan. A spacious primary suite on the lower level gives privacy and comfort. Private deck off the master bedroom suite also affords a good lake view. Full standing headroom in basement gives storage for all your seasonal Tahoe toys and items you only need occassionally. Adjacent forest service lots ensures privacy.
Listing Agent
Coldwell Banker Select Brokerage Phone: 775-831-1336 License #BS.2508 Listed on: 10/06/2025

Home Details
Home Type
- Single Family
Est. Annual Taxes
- $7,700
Year Built
- Built in 1971 | Remodeled
Lot Details
- 0.27 Acre Lot
- Southwest Facing Home
- Sloped Lot
- Zoning described as Single Family Residential
Parking
- 2 Car Garage
- Garage Door Opener
Interior Spaces
- 1,560 Sq Ft Home
- 2-Story Property
- Beamed Ceilings
- Cathedral Ceiling
- Gas Log Fireplace
- Mud Room
- Great Room
- Combination Kitchen and Living
- Utility Room
- Laminate Flooring
- Lake Views
- Basement
Kitchen
- Electric Oven
- Gas Range
- Microwave
- Dishwasher
- Marble Countertops
- Granite Countertops
Bedrooms and Bathrooms
- 3 Bedrooms
Laundry
- Laundry in Hall
- Dryer
- Washer
Utilities
- Forced Air Heating System
- Heating System Uses Gas
- Heating System Uses Natural Gas
Community Details
- No Home Owners Association
Listing and Financial Details
- Assessor Parcel Number 125-151-05
Map
Home Values in the Area
Average Home Value in this Area
Tax History
| Year | Tax Paid | Tax Assessment Tax Assessment Total Assessment is a certain percentage of the fair market value that is determined by local assessors to be the total taxable value of land and additions on the property. | Land | Improvement |
|---|---|---|---|---|
| 2025 | $7,700 | $289,050 | $252,000 | $37,050 |
| 2024 | $7,700 | $260,651 | $224,000 | $36,651 |
| 2023 | $7,168 | $229,983 | $196,000 | $33,983 |
| 2022 | $6,996 | $183,356 | $154,000 | $29,356 |
| 2021 | $6,484 | $163,805 | $137,200 | $26,605 |
| 2020 | $6,287 | $161,663 | $134,400 | $27,263 |
| 2019 | $6,027 | $154,086 | $126,000 | $28,086 |
| 2018 | $5,789 | $146,343 | $118,125 | $28,218 |
| 2017 | $5,589 | $147,036 | $118,125 | $28,911 |
| 2016 | $5,469 | $134,820 | $105,000 | $29,820 |
| 2015 | $5,459 | $133,937 | $105,000 | $28,937 |
| 2014 | $5,485 | $135,135 | $105,000 | $30,135 |
| 2013 | -- | $142,969 | $112,875 | $30,094 |
Property History
| Date | Event | Price | List to Sale | Price per Sq Ft | Prior Sale |
|---|---|---|---|---|---|
| 10/06/2025 10/06/25 | For Sale | $2,200,000 | +36.4% | $1,410 / Sq Ft | |
| 08/16/2021 08/16/21 | Sold | $1,612,500 | +7.9% | $1,034 / Sq Ft | View Prior Sale |
| 07/17/2021 07/17/21 | Pending | -- | -- | -- | |
| 05/23/2021 05/23/21 | For Sale | $1,495,000 | -- | $958 / Sq Ft |
Purchase History
| Date | Type | Sale Price | Title Company |
|---|---|---|---|
| Bargain Sale Deed | $1,612,500 | First Centennial Reno | |
| Interfamily Deed Transfer | -- | None Available | |
| Bargain Sale Deed | $620,000 | Ticor Title Reno | |
| Bargain Sale Deed | $745,000 | Ticor Title Reno | |
| Interfamily Deed Transfer | -- | None Available | |
| Deed | $349,000 | Stewart Title | |
| Grant Deed | $369,000 | Stewart Title |
Mortgage History
| Date | Status | Loan Amount | Loan Type |
|---|---|---|---|
| Previous Owner | $417,000 | New Conventional | |
| Previous Owner | $440,278 | Unknown | |
| Previous Owner | $279,200 | No Value Available |
Source: Incline Village REALTORS®
MLS Number: 1018503
APN: 125-151-05
- 807 Jeffrey Ct
- 893 Donna Dr
- 807 Alder Ave Unit 38
- 908 Harold Dr Unit 23
- 568 Dale Dr Unit 2nd and 3rd Floor
- 872 Tanager St Unit 872 Tanager
- 929 Harold Dr
- 445 Country Club Dr
- 959 Fairview Blvd
- 475 Lakeshore Blvd Unit 10
- 120 Country Club Dr Unit 2
- 1329 Thurgau Ct
- 1074 War Bonnet Way Unit 1
- 451 Brassie Ave
- 7748 Blue Gulch Rd
- 20765 Parc Forêt Dr
- 1905 Lake Shore Dr
- 13321 Snowshoe Thompson Cir
- 6554 Champetre Ct
- 604 Ej Brickell
