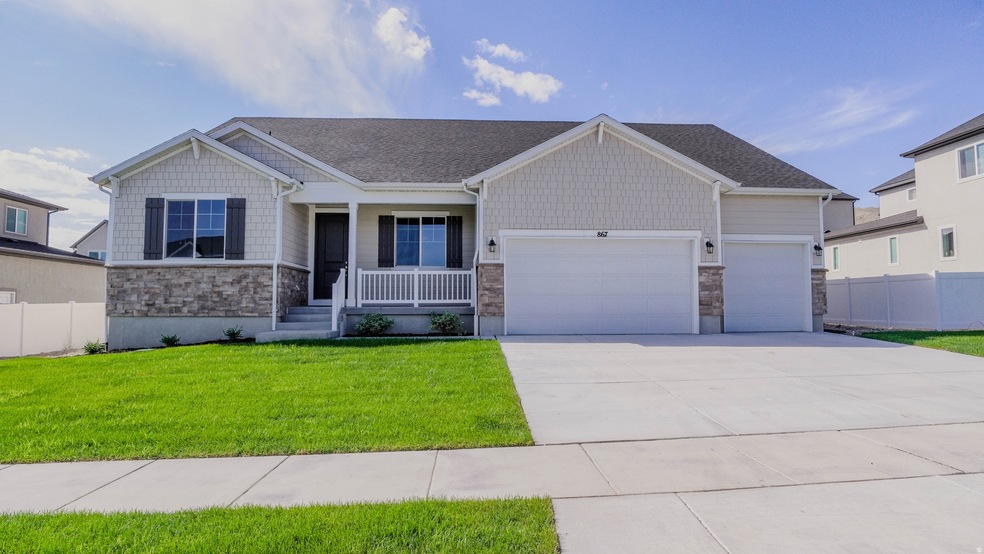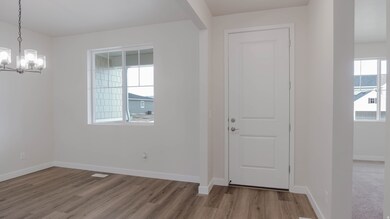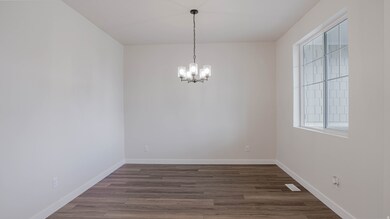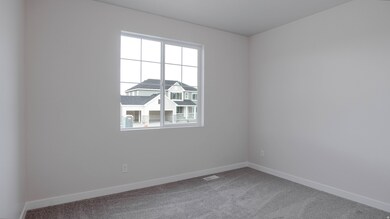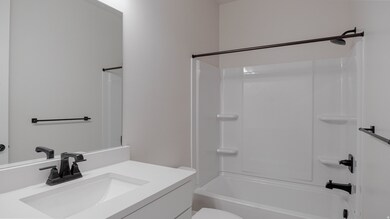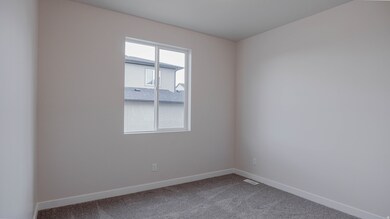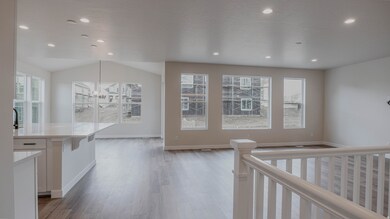867 W Fallow Dr Unit 209 Saratoga Springs, UT 84045
Estimated payment $4,233/month
Highlights
- ENERGY STAR Certified Homes
- Rambler Architecture
- Hiking Trails
- Home Energy Score
- Main Floor Primary Bedroom
- 3 Car Attached Garage
About This Home
*** Enjoy Saratoga Springs living in this new Helena floor plan home. A charming covered front porch welcomes guests to the ranch-style home. Inside, you'll find a spacious great room and kitchen with a bumped-out Sunroom/Dining area, center island, and quartz countertops. The lavish primary suite boasts an immense walk-in closet and is separated from two additional bedrooms for privacy. Other highlights include a convenient powder room, an unfinished basement, and a 3-car garage. This is a fantastic opportunity for your buyer to own a Professionally Designed New Richmond American Home at an unbelievable price. Square footage figures are provided as a courtesy estimate and obtained from building plans. The buyer is advised to obtain an independent measurement.
Listing Agent
Richmond American Homes of Utah, Inc License #10034972 Listed on: 11/10/2025
Co-Listing Agent
Brandi Bengtzen
Richmond American Homes of Utah, Inc License #5487487
Home Details
Home Type
- Single Family
Year Built
- Built in 2025
Lot Details
- 10,019 Sq Ft Lot
- Lot Dimensions are 84.0x121.0x84.0
- Landscaped
- Property is zoned Single-Family
HOA Fees
- $25 Monthly HOA Fees
Parking
- 3 Car Attached Garage
Home Design
- Rambler Architecture
- Stone Siding
- Asphalt
- Stucco
Interior Spaces
- 4,306 Sq Ft Home
- 2-Story Property
- Double Pane Windows
- Sliding Doors
- Basement Fills Entire Space Under The House
- Fire and Smoke Detector
- Electric Dryer Hookup
Kitchen
- Built-In Oven
- Gas Oven
- Built-In Range
Flooring
- Carpet
- Tile
Bedrooms and Bathrooms
- 3 Main Level Bedrooms
- Primary Bedroom on Main
- Bathtub With Separate Shower Stall
Eco-Friendly Details
- Home Energy Score
- ENERGY STAR Certified Homes
- Reclaimed Water Irrigation System
Outdoor Features
- Open Patio
Schools
- Saratoga Shores Elementary School
- Lake Mountain Middle School
- Westlake High School
Utilities
- SEER Rated 16+ Air Conditioning Units
- Forced Air Heating and Cooling System
- Natural Gas Connected
Listing and Financial Details
- Home warranty included in the sale of the property
Community Details
Overview
- Evolution Community Association, Phone Number (801) 708-0525
- Canton Ridge Subdivision
Amenities
- Community Barbecue Grill
- Picnic Area
Recreation
- Hiking Trails
Map
Home Values in the Area
Average Home Value in this Area
Property History
| Date | Event | Price | List to Sale | Price per Sq Ft |
|---|---|---|---|---|
| 11/10/2025 11/10/25 | For Sale | $669,990 | -- | $156 / Sq Ft |
Source: UtahRealEstate.com
MLS Number: 2122161
- 891 W Fallow Dr
- 857 W Black Tail St Unit 218
- 881 W Black Tail St Unit 220
- 903 W Black Tail St Unit 222
- 867 W Fallow Dr
- 857 W Black Tail St
- 917 W Black Tail St Unit 223
- 881 W Black Tail St
- 891 W Fallow Dr Unit 211
- 869 W Black Tail Ave
- 903 W Black Tail St
- 893 W Black Tail St Unit 221
- 894 W Fallow Dr Unit 214
- 917 W Black Tail St
- 1249 S Jake Dr
- 1249 S Jake Dr Unit 229
- 771 W Meadow Side Dr
- 854 W Brocket St Unit 244
- 878 W Brocket St Unit 242
- Jessica Plan at Canton Ridge
- 1232 W Mahogany St
- 1244 W Mahogany St
- 1256 W Mahogany St
- 1268 W Mahogany St
- 1272 W Mahogany St
- 1284 W Mahogany St
- 1312 W Mahogany St
- 1322 W Mahogany St
- 1332 W Mahogany St
- 1346 W Mahogany St
- 4762 E Lk Cor Dr
- 7217 N Hidden Steppe Bend
- 7192 N Silver Spring Way
- 4735 E Silver Moon Dr
- 7571 N Cottage Ln
- 5166 E Moab Rim Ct
- 4792 E Addison Ave
- 91 E Legacy Pkwy
- 485 Pony Express Pkwy
- 4103 E Dakota Dr
