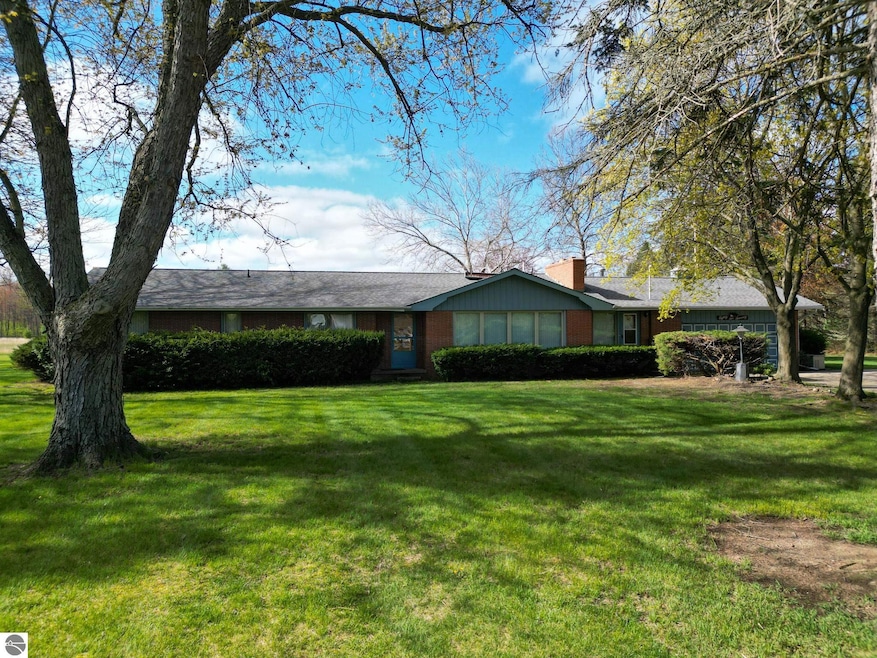8670 E Pickard Rd Mount Pleasant, MI 48858
Estimated payment $4,708/month
Highlights
- Home fronts a pond
- 106.53 Acre Lot
- Wooded Lot
- Shepherd High School Rated 9+
- Countryside Views
- Ranch Style House
About This Home
2,000 sq. ft. brick home situated on 100+ wooded acres. Located 3 miles East of Soaring Eagle Casino with frontage on 3 blacktop roads M-20, Broadway & Loomis Rd. Property is 75% wooded with significant timber value. The home features a spacious layout, a heated attached garage, whole-house generator, newer windows, and a recently updated central A/C system—providing a strong foundation for your future vision. Inside, the home is ready for your personal touch and creative updates. Enjoy the beauty of your very own pond, rolling wooded and open acreage, and a large pole barn perfect for storage, equipment, or hobbies. With ample road frontage and sweeping views, the possibilities are endless—renovate the existing home, expand, or simply enjoy the serenity as-is.
Listing Agent
PRAEDIUM REALTY ROBIN STRESSMAN & ASSOCIATES License #6502409992 Listed on: 05/13/2025
Home Details
Home Type
- Single Family
Est. Annual Taxes
- $7,044
Year Built
- Built in 1959
Lot Details
- 106.53 Acre Lot
- Home fronts a pond
- Landscaped
- Wooded Lot
- The community has rules related to zoning restrictions
Home Design
- Ranch Style House
- Block Foundation
- Frame Construction
- Asphalt Roof
- Vinyl Siding
Interior Spaces
- 2,000 Sq Ft Home
- Ceiling Fan
- Wood Burning Fireplace
- Blinds
- Mud Room
- Countryside Views
- Crawl Space
Kitchen
- Cooktop
- Dishwasher
Bedrooms and Bathrooms
- 4 Bedrooms
Parking
- 2 Car Attached Garage
- Heated Garage
Outdoor Features
- Property is near a pond
- Patio
- Pole Barn
Utilities
- Forced Air Heating and Cooling System
- Well
- Natural Gas Water Heater
Map
Tax History
| Year | Tax Paid | Tax Assessment Tax Assessment Total Assessment is a certain percentage of the fair market value that is determined by local assessors to be the total taxable value of land and additions on the property. | Land | Improvement |
|---|---|---|---|---|
| 2025 | $1,066 | $120,500 | $0 | $0 |
| 2024 | $1,066 | $106,300 | $0 | $0 |
| 2023 | $1,066 | $95,500 | $0 | $0 |
| 2022 | $1,011 | $92,000 | $0 | $0 |
| 2021 | $978 | $92,000 | $0 | $0 |
| 2020 | $964 | $74,900 | $0 | $0 |
| 2019 | $932 | $68,100 | $0 | $0 |
| 2017 | $891 | $65,900 | $0 | $0 |
| 2016 | $883 | $65,900 | $0 | $0 |
| 2015 | $2,630,275 | $57,400 | $0 | $0 |
| 2014 | -- | $57,900 | $0 | $0 |
Property History
| Date | Event | Price | List to Sale | Price per Sq Ft |
|---|---|---|---|---|
| 05/13/2025 05/13/25 | For Sale | $800,000 | -- | $400 / Sq Ft |
Purchase History
| Date | Type | Sale Price | Title Company |
|---|---|---|---|
| Deed | -- | -- |
Source: Northern Great Lakes REALTORS® MLS
MLS Number: 1933679
APN: 02-016-20-012-00
- 8653 E Remus Rd
- 8220 Upham Dr
- Lot 49 Leona Dr
- 2275 S Shepherd Rd
- 3000 S Genuine Rd
- 7715 E Pickard Rd
- 7258 E Pickard Rd
- 7315 E Pickard St
- 7308 E Pickard Rd
- 7572 E Remus Rd
- 92 ACRES E River Rd
- 9473 E Broomfield Rd
- LOT 2 E River Rd
- 9440 E Broomfield Rd
- 4052 S Shepherd Rd
- 7200 E Tomah Rd
- Lot 32 S Chippewa Rd
- Lot 33 S Chippewa Rd
- Lot 34 S Chippewa Rd
- 6702 Links Dr
- 2880 S Isabella Rd
- 3726 S Isabella Rd
- 1509 Manor Ln Unit 1511 Manor Lane
- 1535 E Bellows St
- 5100 Cambridge Ln
- 1631 Eastpointe Dr
- 1517 Canterbury Trail
- 1501 E Bellows St
- 1401 E Bellows St
- 4300 Collegiate Way
- 4608 S Isabella Rd
- 1240 E Broomfield St
- 950 Appian Way
- 1015 S Arnold St
- 715 S Kinney Ave Unit 3
- 715 S Kinney Ave Unit 2
- 900 Appian Way
- 307 S Lansing St Unit 307 S Lansing Mt P
- 608 S Franklin St Unit B
- 915 S University Ave
Ask me questions while you tour the home.







