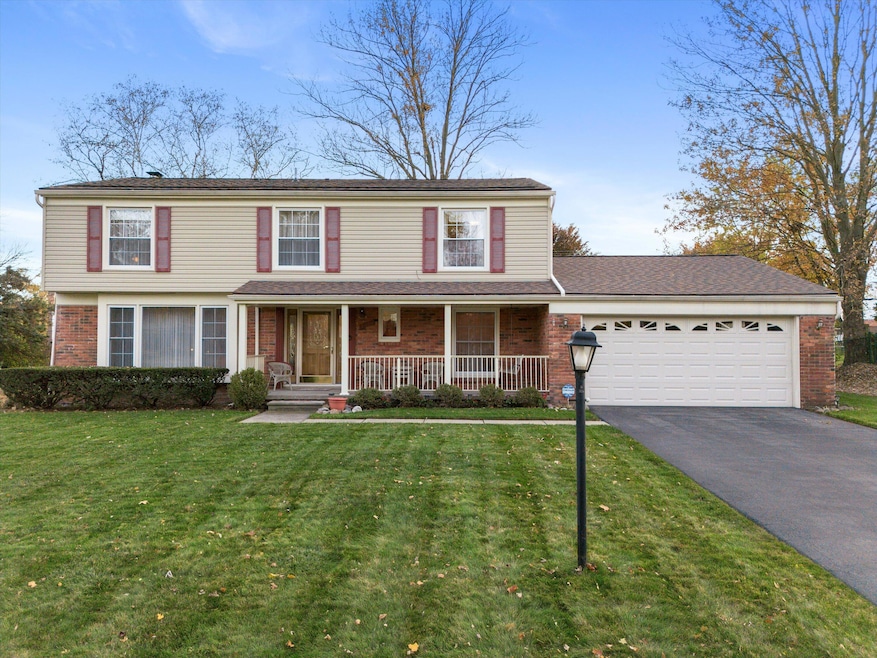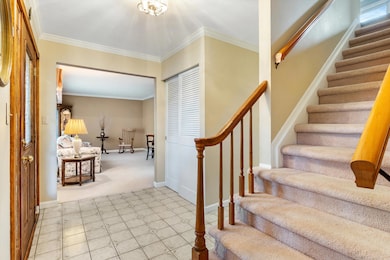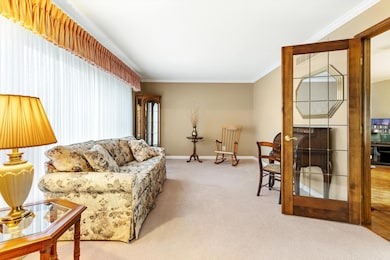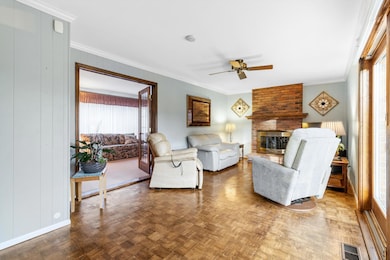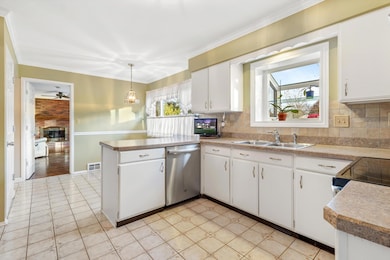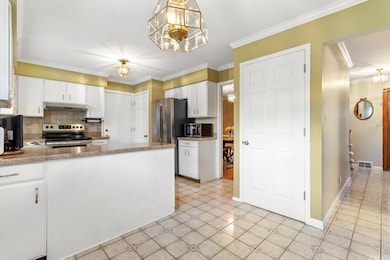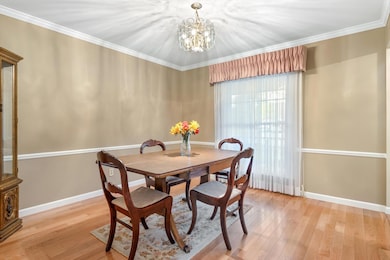8670 Tamarack Dr Shelby Township, MI 48317
Estimated payment $2,552/month
Highlights
- Colonial Architecture
- Deck
- 2.5 Car Attached Garage
- Issac Monfort Elementary School Rated A-
- Recreation Room
- Living Room
About This Home
Beautifully maintained 4-bedroom, 2.5-bath Colonial in the desirable Timberline Meadows subdivision of Shelby Township. The spacious layout includes a large flex room upstairs—ideal for a media room, playroom, or potential fifth bedroom. Major updates include a new roof (2023), water heater (2025), AC (2024), garage door and opener (2023), and furnace (recent years). The kitchen refrigerator (2021) and other appliances were updated in 2023, with an additional refrigerator in the finished basement. Bright kitchen and inviting family room create comfortable spaces for everyday living and entertaining. Upstairs, the primary suite features a walk-in closet, private bath, and an additional storage closet that could be converted to a second-floor laundry. An oversized 2.5-car garage provides extra space and attic storage, and the backyard is complete with a deck and invisible fence system for added convenience. Located near major shopping, dining, and commuter routes—schedule your tour!
Home Details
Home Type
- Single Family
Est. Annual Taxes
- $1,789
Year Built
- Built in 1963
Lot Details
- 0.27 Acre Lot
- Lot Dimensions are 90x130
- Property has an invisible fence for dogs
HOA Fees
- $5 Monthly HOA Fees
Parking
- 2.5 Car Attached Garage
- Garage Door Opener
Home Design
- Colonial Architecture
- Aluminum Siding
- Vinyl Siding
Interior Spaces
- 2-Story Property
- Family Room with Fireplace
- Living Room
- Dining Room
- Recreation Room
Kitchen
- Built-In Electric Oven
- Cooktop
- Dishwasher
Bedrooms and Bathrooms
- 4 Bedrooms
Finished Basement
- Basement Fills Entire Space Under The House
- Laundry in Basement
Outdoor Features
- Deck
Utilities
- Forced Air Heating System
- Heating System Uses Natural Gas
- Well
- Natural Gas Water Heater
- Septic Tank
- Septic System
Community Details
- Association fees include snow removal
- Association Phone (586) 216-1298
- Timberline Meadows Subdivision
Map
Home Values in the Area
Average Home Value in this Area
Tax History
| Year | Tax Paid | Tax Assessment Tax Assessment Total Assessment is a certain percentage of the fair market value that is determined by local assessors to be the total taxable value of land and additions on the property. | Land | Improvement |
|---|---|---|---|---|
| 2025 | $2,942 | $173,800 | $0 | $0 |
| 2024 | $1,741 | $169,800 | $0 | $0 |
| 2023 | $1,649 | $143,800 | $0 | $0 |
| 2022 | $2,660 | $134,600 | $0 | $0 |
| 2021 | $2,587 | $133,100 | $0 | $0 |
| 2020 | $1,518 | $115,000 | $0 | $0 |
| 2019 | $2,369 | $104,900 | $0 | $0 |
| 2018 | $2,340 | $93,100 | $0 | $0 |
| 2017 | $2,298 | $90,750 | $26,850 | $63,900 |
| 2016 | $2,281 | $90,750 | $0 | $0 |
| 2015 | $2,249 | $86,000 | $0 | $0 |
| 2012 | -- | $0 | $0 | $0 |
Property History
| Date | Event | Price | List to Sale | Price per Sq Ft |
|---|---|---|---|---|
| 11/11/2025 11/11/25 | For Sale | $455,000 | -- | $202 / Sq Ft |
Purchase History
| Date | Type | Sale Price | Title Company |
|---|---|---|---|
| Interfamily Deed Transfer | -- | None Available |
Source: MichRIC
MLS Number: 25057456
APN: 23-07-22-153-014
- 8693 Hedgeway Dr
- 9039 Oakridge Trail
- 49112 White Mill Dr
- 49466 Nicholette
- 8948 Chestnut Run Dr
- 49233 W Woods Dr Unit 18
- 49207 W Woods Dr Unit 25
- 49727 E Central Park Unit 123
- 7223 N Central Park
- 49385 E Central Park Unit 25
- 11405 N Woods Dr
- 8340 Marcrest Dr
- 49325 E Central Park Unit 31
- 7380 Southfield Dr
- 0000 Southfield & Smiley St
- 52048 Brentwood Dr
- 8159 Smiley Ave
- 48200 Burton Dr
- 49280 Wildwood Ct
- 48037 Remer Ave
- 7722 Ryder
- 49135 E Woods Dr
- 8254 Mary Ann Ave Unit ID1032366P
- 8254 Mary Ann Ave Unit ID1032360P
- 8254 Mary Ann Ave Unit ID1032359P
- 6827 Blackwell
- 48770 Shelby Rd Unit 24
- 7867 24 Mile Rd Unit 17
- 5871 Althea St
- 8425 Williamstown Dr
- 5270 Sharon Ave
- 5480 23 Mile Rd
- 5440 23 Mile Rd
- 5200 23 Mile Rd
- 54100 Buccaneers Bay
- 8510 Annsbury Dr
- 54189 Bay Point Dr
- 8107 Janis St
- 45631 Harry St
- 14441 23 Mile Rd
