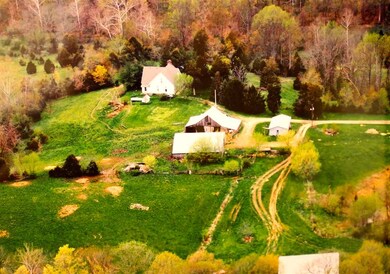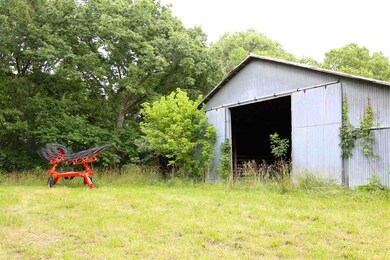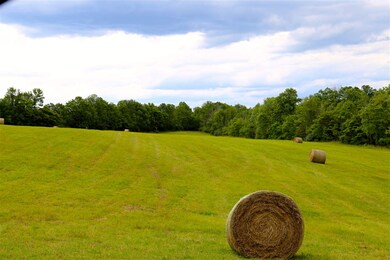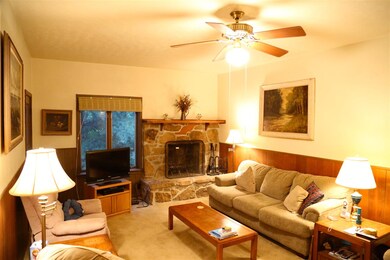8672 E Tulip Rd Solsberry, IN 47459
Estimated Value: $354,000 - $537,843
Highlights
- 136.5 Acre Lot
- Wood Flooring
- Covered Patio or Porch
- Wooded Lot
- 1 Fireplace
- Balcony
About This Home
As of November 2017The iconic American farm featuring 136.5 acres and a historic farm home. This property is very diverse in use with almost 60 acres that is tillable (currently in hay or grown over), 40 acres of pasture, numerous barns (4 in total, hog barn has heated floor and wooden barn has horse stalls), with some fencing. The home was built just before the Civil War in 1860 and has since had some additions. This property is perfect for a hobby farm, livestock or horses, or the ideal hunting camp. Deer and wild turkey are plentiful!! Go in with some buddies and you have an excellent set up for food plots, habitat, and a place to stay. Restore this property back to its previous use with row crops, livestock, and gardens and you'd have an exceptional self sustaining farm. There is marketable timber on the property that could be harvested or rent out tillable acreage to offset costs. Additionally, much of this acreage may qualify for DNR/USDA programs such as CRP which pays approximately $140-160 per acre per year. Lack of zoning in Greene County makes this property wide open for possibilities in use. Conveniently located just outside of the Monroe Co line, Walmart and Rural King is only about 10 minutes away and downtown Bloomington about 17 minutes. Great location to CRANE as well. The home is a 4 bedroom 2 full bath configuration with gingerbread accents around the front porch, tall ceilings inside, wood burning fireplace, and basement. Well water supplies the current home but municipal water can be brought in from the main road. There are several excellent building sites. Beautiful views, rolling hills, creek, pasture, woods, and wildlife. It doesn't get much better than this folks!!
Home Details
Home Type
- Single Family
Est. Annual Taxes
- $2,404
Year Built
- Built in 1860
Lot Details
- 136.5 Acre Lot
- Rural Setting
- Barbed Wire
- Lot Has A Rolling Slope
- Wooded Lot
- Historic Home
Parking
- 8 Car Detached Garage
- Gravel Driveway
Home Design
- Asphalt Roof
Interior Spaces
- 2-Story Property
- Built-in Bookshelves
- Ceiling height of 9 feet or more
- 1 Fireplace
- Fire and Smoke Detector
- Electric Dryer Hookup
Kitchen
- Gas Oven or Range
- Laminate Countertops
Flooring
- Wood
- Carpet
- Vinyl
Bedrooms and Bathrooms
- 4 Bedrooms
- Separate Shower
Partially Finished Basement
- Walk-Out Basement
- Michigan Basement
- Sump Pump
- Stone or Rock in Basement
Outdoor Features
- Balcony
- Covered Patio or Porch
Farming
- Pasture
Utilities
- Forced Air Heating and Cooling System
- Propane
- Private Company Owned Well
- Well
- Septic System
Listing and Financial Details
- Assessor Parcel Number 281006000001000004
Ownership History
Purchase Details
Home Financials for this Owner
Home Financials are based on the most recent Mortgage that was taken out on this home.Home Values in the Area
Average Home Value in this Area
Purchase History
| Date | Buyer | Sale Price | Title Company |
|---|---|---|---|
| Carrison Greg E | -- | -- | |
| Carrison Greg E | -- | -- |
Property History
| Date | Event | Price | List to Sale | Price per Sq Ft |
|---|---|---|---|---|
| 11/10/2017 11/10/17 | Sold | $460,000 | -3.1% | $164 / Sq Ft |
| 09/23/2017 09/23/17 | Pending | -- | -- | -- |
| 07/18/2017 07/18/17 | For Sale | $474,900 | -- | $170 / Sq Ft |
Tax History Compared to Growth
Tax History
| Year | Tax Paid | Tax Assessment Tax Assessment Total Assessment is a certain percentage of the fair market value that is determined by local assessors to be the total taxable value of land and additions on the property. | Land | Improvement |
|---|---|---|---|---|
| 2024 | $6,194 | $399,000 | $135,500 | $263,500 |
| 2023 | $8,166 | $375,500 | $119,600 | $255,900 |
| 2022 | $2,782 | $193,600 | $82,800 | $110,800 |
| 2021 | $2,492 | $170,600 | $74,000 | $96,600 |
| 2020 | $2,435 | $170,200 | $73,600 | $96,600 |
| 2019 | $2,712 | $181,900 | $85,300 | $96,600 |
| 2018 | $2,664 | $178,000 | $87,400 | $90,600 |
| 2017 | $2,331 | $180,600 | $97,400 | $83,200 |
| 2016 | $2,404 | $187,700 | $105,800 | $81,900 |
| 2014 | $2,442 | $187,300 | $105,800 | $81,500 |
| 2013 | -- | $174,200 | $93,600 | $80,600 |
Map
Source: Indiana Regional MLS
MLS Number: 201732821
APN: 28-10-06-000-001.000-004
- 9664 E Washboard Rd
- RICHLAND CREEK CT E Richland Creek Ct
- 5276 N Blue Heron Rd
- TBD N Legion Rd
- 5802 N Tree Farm Rd
- 11005 E Wagner Rd
- 1718 N Highway 43
- 1718 Indiana 43
- 1012 N Holtsclaw Rd
- 11472 E Wagner Rd
- 835 N Woodland Cir
- 1181 N Lawrence Hollow Dr
- 2940 N Stanford Woods Dr
- 6257 E Calvertville Rd
- 1500 N Algood Dr
- 11430 E Wagner Rd
- 12251 E Wagner Rd
- 11436 E Wagner Rd
- 11424 E Wagner Rd
- 11442 E Wagner Rd
- 3729 N Howe Rd
- 8879 E Tulip Rd
- 3645 N Howe Rd
- 3607 N Howe Rd
- 3527 N Howe Rd
- 8961 E Tulip Rd
- 9224 E Glover Ln
- 8978 E Tulip Rd
- 9241 E Glover Ln
- 9207 E Bays Ct
- 9218 E Glover Ln
- 3329 N Howe Rd
- 4005 N Beech Creek Ln
- 597 Rr 2
- 4039 N Beech Creek Ln
- 9203 Lambert Ln
- 3996 Beech Creek Ln
- 9055 E Tulip Rd
- 8145 E Tulip Rd
- 4093 N Beech Creek Ln






