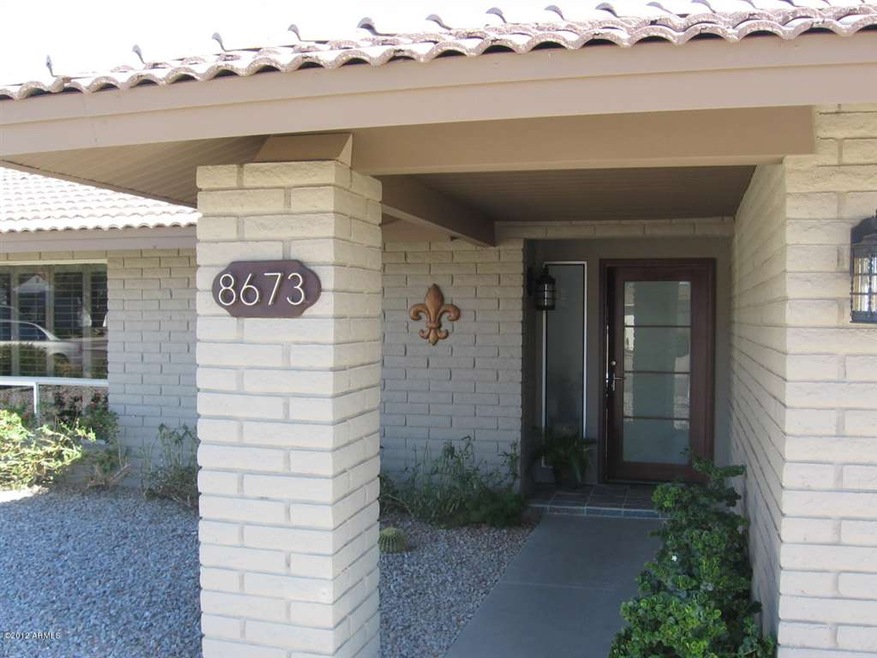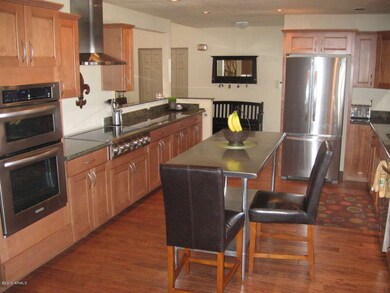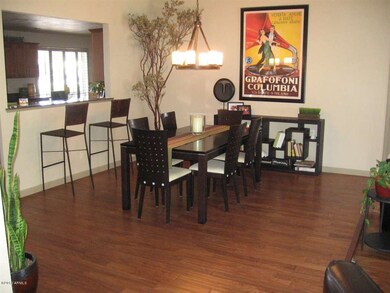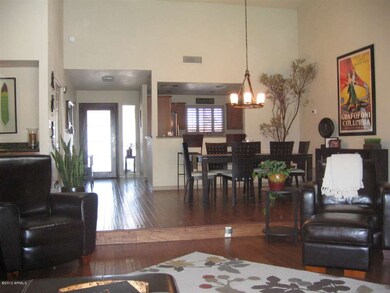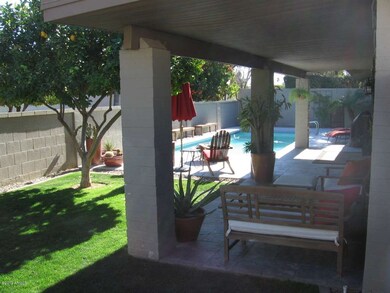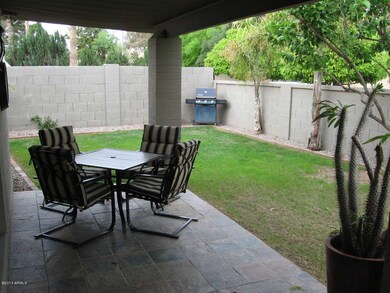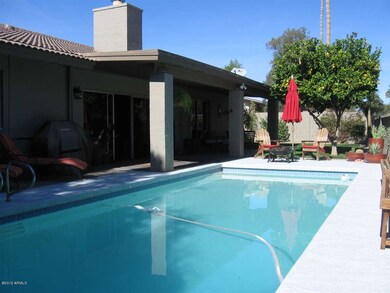
8673 E Via Del Palacio Scottsdale, AZ 85258
McCormick Ranch NeighborhoodHighlights
- Private Pool
- Community Lake
- Vaulted Ceiling
- Kiva Elementary School Rated A
- Contemporary Architecture
- Wood Flooring
About This Home
As of May 2014*INFANT TWINS, PLEASE GIVE AT LEAST 2-3 HOUR NOTICE TO SHOW, THANK YOU.
BEAUTIFUL, CONTEMPORARY, UPDATED, HOME IN MCCORMICK RANCH CLOSE TO EVERYTHING.
SINCE 2009-2013 UPDATES/UPGRADES INCLUDE: SLATE/TRAVERTINE TILE, GRANITE COUNTERS, WOOD FLOORS, CARPET, CABINETS, SINKS, HARDWARE, FIXTURES, SKYLITE, ETCHED GLASS FRONT DOOR, STAINLESS APPIANCES, CUSTOM PAINT IN/OUT+POOL DECK&ROOF STAIN,POOL CLEANER,CHILD SAVE POOL NET, AC,LANDSCAPING AND MUCH MORE.
ALSO FIND: FLOOR TO CEILING STONE FIREPLACE IN GREAT ROOM, NO NEIGHBOR BEHIND, PRIVATE BACKYARD WITH POOL AND COVERD PATIO!
HOME SHOWS MUCH LARGER THAN SQUARE FOOTAGE DUE TO VAULTED CEILINGS AND SPLIT FLOOR PLAN
Last Agent to Sell the Property
Scottsdale Sierra, Inc. License #BR008917000 Listed on: 03/29/2013
Home Details
Home Type
- Single Family
Est. Annual Taxes
- $2,062
Year Built
- Built in 1978
Lot Details
- 8,488 Sq Ft Lot
- Desert faces the front and back of the property
- Block Wall Fence
- Sprinklers on Timer
- Grass Covered Lot
HOA Fees
- $32 Monthly HOA Fees
Parking
- 2 Car Garage
- Garage Door Opener
Home Design
- Contemporary Architecture
- Tile Roof
- Built-Up Roof
- Block Exterior
Interior Spaces
- 2,047 Sq Ft Home
- 1-Story Property
- Vaulted Ceiling
- Ceiling Fan
- 1 Fireplace
- Security System Owned
Kitchen
- Eat-In Kitchen
- Built-In Microwave
- Granite Countertops
Flooring
- Wood
- Carpet
- Stone
- Tile
Bedrooms and Bathrooms
- 3 Bedrooms
- Remodeled Bathroom
- 2 Bathrooms
- Dual Vanity Sinks in Primary Bathroom
Outdoor Features
- Private Pool
- Covered Patio or Porch
- Playground
Schools
- Kiva Elementary School
- Mohave Middle School
- Saguaro Elementary High School
Utilities
- Refrigerated Cooling System
- Heating Available
- High Speed Internet
- Cable TV Available
Listing and Financial Details
- Tax Lot 161
- Assessor Parcel Number 174-08-065
Community Details
Overview
- Association fees include (see remarks)
- Mccormick Ranch HOA, Phone Number (480) 844-2224
- Built by ET WRIGHT
- Sands Scottsdale Four, Mccormick Ranch Subdivision, Split Floor Plan
- Community Lake
Recreation
- Community Playground
- Bike Trail
Ownership History
Purchase Details
Home Financials for this Owner
Home Financials are based on the most recent Mortgage that was taken out on this home.Purchase Details
Home Financials for this Owner
Home Financials are based on the most recent Mortgage that was taken out on this home.Purchase Details
Home Financials for this Owner
Home Financials are based on the most recent Mortgage that was taken out on this home.Purchase Details
Home Financials for this Owner
Home Financials are based on the most recent Mortgage that was taken out on this home.Purchase Details
Home Financials for this Owner
Home Financials are based on the most recent Mortgage that was taken out on this home.Purchase Details
Purchase Details
Home Financials for this Owner
Home Financials are based on the most recent Mortgage that was taken out on this home.Purchase Details
Home Financials for this Owner
Home Financials are based on the most recent Mortgage that was taken out on this home.Purchase Details
Home Financials for this Owner
Home Financials are based on the most recent Mortgage that was taken out on this home.Purchase Details
Home Financials for this Owner
Home Financials are based on the most recent Mortgage that was taken out on this home.Purchase Details
Purchase Details
Similar Homes in Scottsdale, AZ
Home Values in the Area
Average Home Value in this Area
Purchase History
| Date | Type | Sale Price | Title Company |
|---|---|---|---|
| Warranty Deed | -- | Pioneer Title Agency | |
| Cash Sale Deed | $445,000 | Old Republic Title Agency | |
| Warranty Deed | $415,000 | Old Republic Title Agency | |
| Warranty Deed | $415,900 | Fidelity Natl Title Ins Co | |
| Special Warranty Deed | $320,000 | Guaranty Title Agency | |
| Trustee Deed | $328,652 | None Available | |
| Interfamily Deed Transfer | -- | None Available | |
| Warranty Deed | $310,000 | Title Partners For Russ Lyon | |
| Warranty Deed | $227,500 | Equity Title Agency Inc | |
| Warranty Deed | $185,000 | Security Title Agency | |
| Warranty Deed | -- | -- | |
| Interfamily Deed Transfer | -- | -- |
Mortgage History
| Date | Status | Loan Amount | Loan Type |
|---|---|---|---|
| Open | $315,000 | New Conventional | |
| Previous Owner | $170,000 | New Conventional | |
| Previous Owner | $332,000 | New Conventional | |
| Previous Owner | $341,315 | FHA | |
| Previous Owner | $352,309 | FHA | |
| Previous Owner | $352,309 | FHA | |
| Previous Owner | $313,380 | New Conventional | |
| Previous Owner | $480,000 | New Conventional | |
| Previous Owner | $347,900 | Fannie Mae Freddie Mac | |
| Previous Owner | $310,000 | New Conventional | |
| Previous Owner | $182,000 | New Conventional | |
| Previous Owner | $175,750 | New Conventional |
Property History
| Date | Event | Price | Change | Sq Ft Price |
|---|---|---|---|---|
| 05/30/2014 05/30/14 | Sold | $445,000 | -1.1% | $217 / Sq Ft |
| 05/02/2014 05/02/14 | Price Changed | $450,000 | -1.7% | $220 / Sq Ft |
| 04/25/2014 04/25/14 | Price Changed | $458,000 | -2.1% | $224 / Sq Ft |
| 03/21/2014 03/21/14 | For Sale | $468,000 | +12.8% | $229 / Sq Ft |
| 05/30/2013 05/30/13 | Sold | $415,000 | -3.5% | $203 / Sq Ft |
| 04/07/2013 04/07/13 | Pending | -- | -- | -- |
| 03/29/2013 03/29/13 | For Sale | $429,900 | -- | $210 / Sq Ft |
Tax History Compared to Growth
Tax History
| Year | Tax Paid | Tax Assessment Tax Assessment Total Assessment is a certain percentage of the fair market value that is determined by local assessors to be the total taxable value of land and additions on the property. | Land | Improvement |
|---|---|---|---|---|
| 2025 | $2,738 | $47,448 | -- | -- |
| 2024 | $2,665 | $45,189 | -- | -- |
| 2023 | $2,665 | $64,530 | $12,900 | $51,630 |
| 2022 | $2,543 | $49,110 | $9,820 | $39,290 |
| 2021 | $2,762 | $44,870 | $8,970 | $35,900 |
| 2020 | $2,738 | $42,300 | $8,460 | $33,840 |
| 2019 | $2,658 | $39,560 | $7,910 | $31,650 |
| 2018 | $2,597 | $37,520 | $7,500 | $30,020 |
| 2017 | $2,451 | $36,570 | $7,310 | $29,260 |
| 2016 | $2,405 | $34,860 | $6,970 | $27,890 |
| 2015 | $2,311 | $33,470 | $6,690 | $26,780 |
Agents Affiliated with this Home
-
Elizabeth Bader
E
Seller's Agent in 2014
Elizabeth Bader
Realty One Group
(602) 300-9005
1 in this area
21 Total Sales
-
Stephen Bader

Seller Co-Listing Agent in 2014
Stephen Bader
Realty One Group
(602) 418-4408
11 Total Sales
-
Bob Dickinson

Buyer's Agent in 2014
Bob Dickinson
RETSY
(602) 527-8086
1 in this area
72 Total Sales
-
R
Buyer's Agent in 2014
Robert Dickinson
Nest Realty Phoenix
-
Erick Paddie
E
Seller's Agent in 2013
Erick Paddie
Scottsdale Sierra, Inc.
(602) 617-4454
26 Total Sales
Map
Source: Arizona Regional Multiple Listing Service (ARMLS)
MLS Number: 4912005
APN: 174-08-065
- 8728 E Vía de Viva
- 8552 E Via Del Palacio
- 7120 N Vía de La Sendero
- 8749 E Vía de La Gente
- 7350 N Pima Rd Unit 170
- 8540 E Vía de Los Libros
- 8525 E Via de Los Libros
- 8725 E Vía Del Arbor
- 7530 N Vía de La Siesta
- 7565 N Vía de La Siesta
- 8355 E Via de Encanto
- 8347 E Via de Dorado
- 7610 N Via de Manana
- 8355 E Vía de Los Libros
- 7350 N Via Paseo Del Sur Unit M203
- 8754 E Via de la Luna
- 7721 N Vía de La Montana
- 7350 N Vía Paseo Del Sur Unit N104
- 7350 N Vía Paseo Del Sur Unit O202
- 7350 N Vía Paseo Del Sur Unit R103
