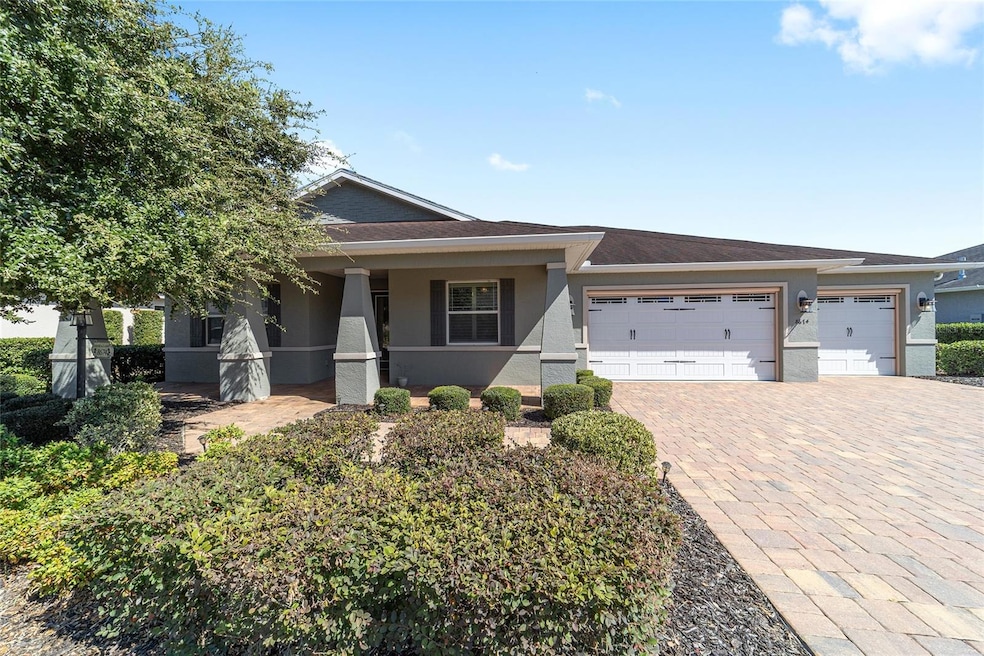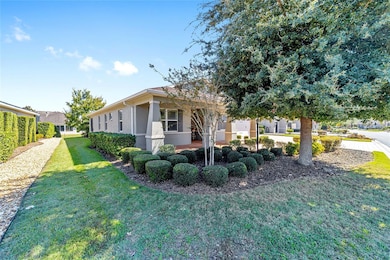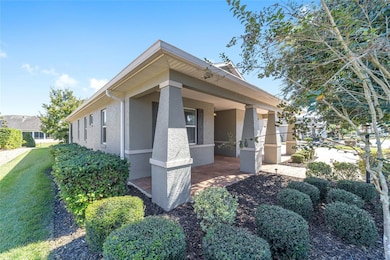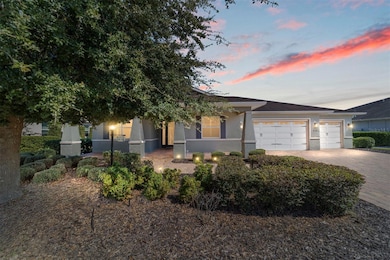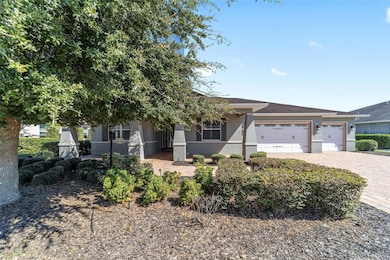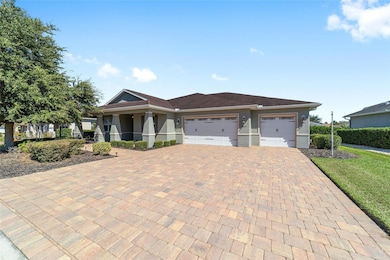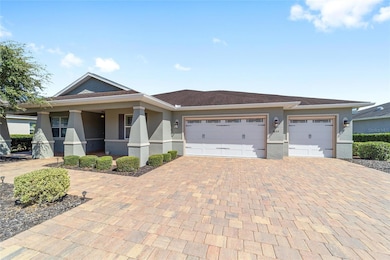Estimated payment $3,047/month
Highlights
- Golf Course Community
- Active Adult
- Open Floorplan
- Fitness Center
- Gated Community
- Clubhouse
About This Home
Experience elevated living in this beautifully expanded Arlington (Argyll) featuring 3 bedrooms, 3 bathrooms, and an oversized 3.5-car garage. Designed with privacy in mind, the split-bedroom layout is paired with neutral tile flooring throughout the main living areas and carpet in the bedrooms. The gourmet kitchen impresses with staggered cream-colored cabinetry, under-cabinet lighting, tile backsplash, granite countertops, and stainless-steel appliances — including a brand-new refrigerator. The primary suite has been thoughtfully expanded to include a sitting room ideal for a craft area, reading nook, or home office. Two tray ceilings with double crown molding add a touch of luxury. The ensuite features dual vanity sinks and an upgraded tile walk-in shower. The expanded walk-in closet provides enhanced functionality. The second bedroom is also an ensuite which is perfect for long-term guests. Additional upgrades include shutter blinds throughout, tray ceiling in the foyer, rounded corners, and a laundry room and drop zone with added cabinetry for superior storage. The oversized 3.5-car garage features remote-controlled automatic screen doors making it easy to tinker in the garage. Outdoors, a screened lanai overlooks a fully sodded and irrigated northern-exposure lot, complemented by an extended brick paver patio — the perfect for outdoor enjoyment. Stonebridge is a neighborhood in Candler Hills at On Top of the World which has curbside mail and waste collection and features brick paver driveways. On Top of the World is Ocala's premier 55+ golf course community which features endless amenities and golf cart access to shopping, dining, entertainment, health, and beauty.
Listing Agent
ON TOP OF THE WORLD REAL EST Brokerage Phone: 352-854-2394 License #3399031 Listed on: 10/24/2025
Home Details
Home Type
- Single Family
Est. Annual Taxes
- $4,519
Year Built
- Built in 2015
Lot Details
- 0.26 Acre Lot
- Lot Dimensions are 88x129
- West Facing Home
- Mature Landscaping
- Oversized Lot
- Irrigation Equipment
- Property is zoned PUD
HOA Fees
- $336 Monthly HOA Fees
Parking
- 3 Car Attached Garage
- Garage Door Opener
Home Design
- Slab Foundation
- Shingle Roof
- Block Exterior
- Stucco
Interior Spaces
- 2,450 Sq Ft Home
- Open Floorplan
- Crown Molding
- Tray Ceiling
- High Ceiling
- Ceiling Fan
- Double Pane Windows
- Low Emissivity Windows
- Shutters
- Blinds
- Sliding Doors
- Living Room
Kitchen
- Built-In Oven
- Cooktop with Range Hood
- Recirculated Exhaust Fan
- Microwave
- Dishwasher
- Stone Countertops
- Disposal
Flooring
- Carpet
- Tile
Bedrooms and Bathrooms
- 3 Bedrooms
- Primary Bedroom on Main
- Split Bedroom Floorplan
- Walk-In Closet
- 3 Full Bathrooms
Laundry
- Laundry Room
- Dryer
- Washer
Accessible Home Design
- Grip-Accessible Features
Outdoor Features
- Screened Patio
- Exterior Lighting
- Rain Gutters
- Private Mailbox
- Front Porch
Utilities
- Central Heating and Cooling System
- Heating System Uses Natural Gas
- Thermostat
- Underground Utilities
- Natural Gas Connected
- Gas Water Heater
- Water Softener
- Private Sewer
- High Speed Internet
Listing and Financial Details
- Visit Down Payment Resource Website
- Legal Lot and Block 45 / 00/00
- Assessor Parcel Number 3531-000-045
Community Details
Overview
- Active Adult
- Optional Additional Fees
- Association fees include pool, internet, private road, recreational facilities, trash
- Lori Sands Association, Phone Number (352) 873-0848
- Visit Association Website
- Candler Hills Subdivision, Arlington Floorplan
- On-Site Maintenance
- The community has rules related to building or community restrictions, deed restrictions, fencing, allowable golf cart usage in the community
Amenities
- Restaurant
- Sauna
- Clubhouse
- Community Storage Space
Recreation
- Golf Course Community
- Tennis Courts
- Community Basketball Court
- Pickleball Courts
- Racquetball
- Recreation Facilities
- Shuffleboard Court
- Community Playground
- Fitness Center
- Community Pool
- Community Spa
- Park
- Dog Park
- Trails
Security
- Security Guard
- Gated Community
Map
Home Values in the Area
Average Home Value in this Area
Tax History
| Year | Tax Paid | Tax Assessment Tax Assessment Total Assessment is a certain percentage of the fair market value that is determined by local assessors to be the total taxable value of land and additions on the property. | Land | Improvement |
|---|---|---|---|---|
| 2024 | $4,519 | $314,653 | -- | -- |
| 2023 | $4,411 | $305,488 | $0 | $0 |
| 2022 | $4,279 | $295,619 | $0 | $0 |
| 2021 | $4,281 | $287,009 | $0 | $0 |
| 2020 | $4,248 | $283,046 | $0 | $0 |
| 2019 | $4,187 | $276,682 | $24,077 | $252,605 |
| 2018 | $3,867 | $260,605 | $0 | $0 |
| 2017 | $3,797 | $255,245 | $0 | $0 |
| 2016 | $3,745 | $249,995 | $0 | $0 |
| 2015 | $360 | $20,698 | $0 | $0 |
Property History
| Date | Event | Price | List to Sale | Price per Sq Ft | Prior Sale |
|---|---|---|---|---|---|
| 10/24/2025 10/24/25 | For Sale | $442,000 | +33.9% | $180 / Sq Ft | |
| 07/10/2018 07/10/18 | Sold | $330,000 | -1.6% | $135 / Sq Ft | View Prior Sale |
| 05/19/2018 05/19/18 | Pending | -- | -- | -- | |
| 05/15/2018 05/15/18 | For Sale | $335,500 | -- | $137 / Sq Ft |
Purchase History
| Date | Type | Sale Price | Title Company |
|---|---|---|---|
| Warranty Deed | $330,000 | Ocala Land Title Ins Agency | |
| Special Warranty Deed | $295,500 | Marion Title & Escrow Co |
Mortgage History
| Date | Status | Loan Amount | Loan Type |
|---|---|---|---|
| Previous Owner | $140,000 | New Conventional |
Source: Stellar MLS
MLS Number: OM712100
APN: 3531-000-045
- 9618 SW 86th Place
- 8590 SW 95th Ct
- 9697 SW 89th Loop
- 9694 SW 89th Loop
- 9460 SW 86th Place
- 9746 SW 89th Loop
- 8445 SW 93rd Cir
- 9706 SW 92nd Place Rd
- 9816 SW 92nd Place Rd
- 9686 SW 92nd Place Rd
- 9730 SW 90th St
- 8484 SW 99th Cir
- 8497 SW 93rd Cir
- 9566 SW 90th St
- 9641 SW 82nd Street Rd
- 8412 SW 93rd Cir
- 10072 SW 85th Place Rd
- 10066 SW 85th Place Rd
- 7682 SW 89th Ct
- 9648 SW 92nd Place Rd
- 9753 SW 89th Loop
- 9047 SW 99th Court Rd
- 9494 SW 93rd Loop
- 9119 SW 99th Court Rd
- 10034 SW 77th Loop
- 9157 SW 91st Cir
- 9515 SW 76th St
- 9290 SW 89th Terrace Unit B
- 8745 SW 92nd Place Unit B
- 9794 SW 96th St
- 8821 SW 83rd Court Rd
- 7235 SW 91st Ct
- 9122 SW 70th Loop
- 9117 SW 70th Loop
- 8430 SW 91st St Unit A
- 8552 SW 93rd Place Unit C
- 8680 SW 94th Ln Unit G
- 8665 SW 94th St Unit C
- 9315 SW 66th Loop
- 6927 SW 94th Ct
