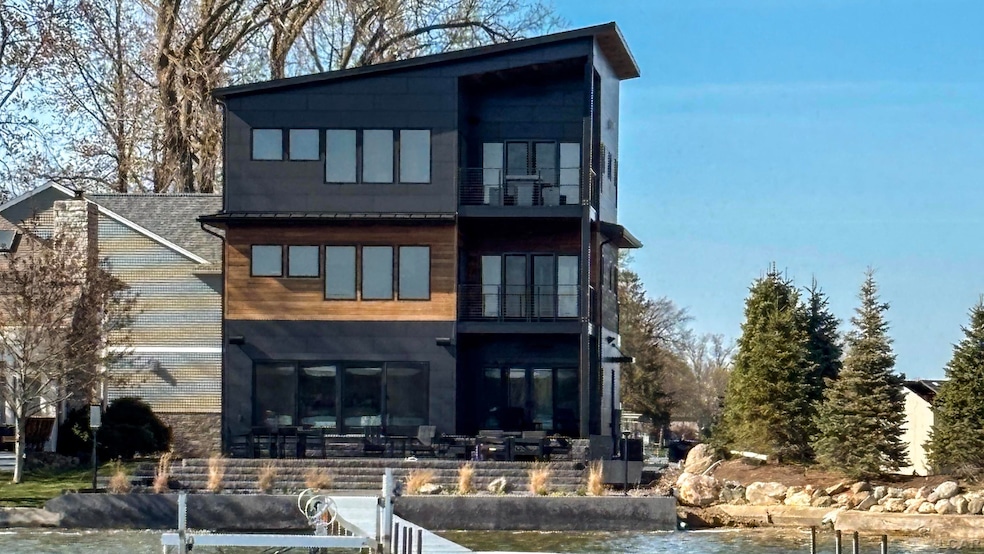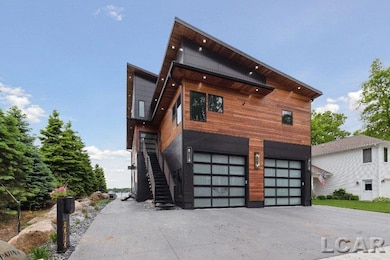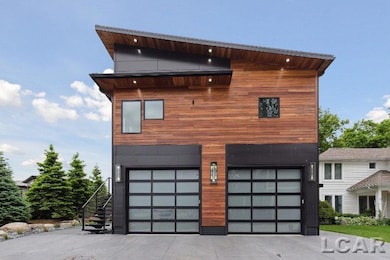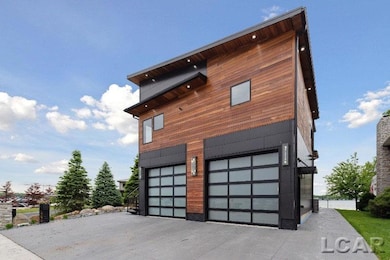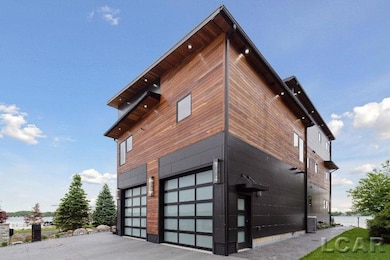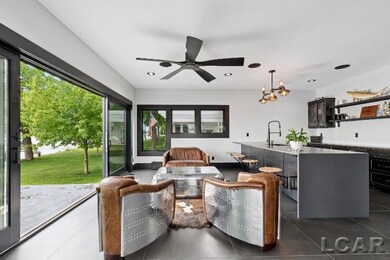8676 Cherry Point Dr Manitou Beach-Devils Lake, MI 49253
Estimated payment $14,577/month
Highlights
- Pier or Dock
- Deck
- Recreation Room
- Waterfront
- Contemporary Architecture
- Cathedral Ceiling
About This Home
Ultra Modern Custom-Built Statement Home with Cool Vibes & Lakeside Living. Welcome to this breathtaking, custom-built masterpiece located on highly sought-after Cherry Point at Devils Lake. Offering over 4,500 sq. ft. of finely crafted living space across three expansive levels, this 3-bedroom, 4.5-bath home is designed to impress with lake views from every room. The primary suite is a true retreat, featuring a spa-like bathroom, walk-in closet, and private access to one of the home’s three 12’ x 12’ decks—each perfect for soaking in panoramic water views. With two custom kitchens, including a walk-in pantry with a service bar, hosting family or entertaining guests is effortless. Thoughtfully designed for both comfort and elegance, the home boasts engineered hardwood and porcelain flooring, radiant in-floor heating on the main level and in the garage, a dedicated exercise room, and spacious walk-in closets throughout. Step outside to the expansive lakefront patio, ideal for grilling, relaxing, or entertaining by the water’s edge. Every detail has been meticulously considered in this one-of-a-kind property—crafted for luxurious lakeside living. This is more than a home—it’s a lifestyle.
Listing Agent
Goedert Real Estate - Adr License #LCAR-6502127023 & 6502127024 Listed on: 06/05/2025
Home Details
Home Type
- Single Family
Est. Annual Taxes
Year Built
- Built in 2022
Lot Details
- 3,920 Sq Ft Lot
- Lot Dimensions are 50x77
- Waterfront
- Street terminates at a dead end
- Sprinkler System
Home Design
- Contemporary Architecture
- Slab Foundation
- Poured Concrete
- Wood Siding
Interior Spaces
- 4,572 Sq Ft Home
- Wet Bar
- Cathedral Ceiling
- Entryway
- Great Room
- Family Room
- Living Room
- Recreation Room
- Bonus Room
- Home Gym
- Crawl Space
Kitchen
- Breakfast Area or Nook
- Eat-In Kitchen
- Oven or Range
- Microwave
- Dishwasher
- Disposal
Flooring
- Wood
- Ceramic Tile
Bedrooms and Bathrooms
- 3 Bedrooms
- Main Floor Bedroom
- Walk-In Closet
Laundry
- Laundry Room
- Laundry on upper level
- Dryer
- Washer
Parking
- 2 Car Attached Garage
- Heated Garage
- Garage Door Opener
Outdoor Features
- Deck
- Porch
Utilities
- Forced Air Heating and Cooling System
- Hot Water Heating System
- Heating System Uses Natural Gas
- Radiant Heating System
- Gas Water Heater
- Water Softener is Owned
- Community Sewer or Septic
- Internet Available
Listing and Financial Details
- Assessor Parcel Number RL0 840 0270 00
Community Details
Overview
- Shore Acres Grove Subdivision
Recreation
- Pier or Dock
Map
Tax History
| Year | Tax Paid | Tax Assessment Tax Assessment Total Assessment is a certain percentage of the fair market value that is determined by local assessors to be the total taxable value of land and additions on the property. | Land | Improvement |
|---|---|---|---|---|
| 2025 | $15,284 | $787,200 | $0 | $0 |
| 2024 | $72 | $639,800 | $0 | $0 |
| 2022 | $22,370 | $240,200 | $0 | $0 |
| 2021 | $1,809 | $41,600 | $0 | $0 |
| 2020 | $4,229 | $96,000 | $0 | $0 |
| 2019 | $303,671 | $96,000 | $0 | $0 |
| 2018 | $5,781 | $137,908 | $0 | $0 |
| 2017 | $5,632 | $122,010 | $0 | $0 |
| 2016 | $5,647 | $121,826 | $0 | $0 |
| 2014 | -- | $132,944 | $0 | $0 |
Property History
| Date | Event | Price | List to Sale | Price per Sq Ft |
|---|---|---|---|---|
| 08/07/2025 08/07/25 | Price Changed | $2,590,000 | -13.5% | $566 / Sq Ft |
| 06/05/2025 06/05/25 | For Sale | $2,995,000 | -- | $655 / Sq Ft |
Purchase History
| Date | Type | Sale Price | Title Company |
|---|---|---|---|
| Warranty Deed | $255,000 | None Available | |
| Warranty Deed | $205,011 | None Available | |
| Deed | -- | -- |
Mortgage History
| Date | Status | Loan Amount | Loan Type |
|---|---|---|---|
| Previous Owner | $194,750 | New Conventional |
Source: Michigan Multiple Listing Service
MLS Number: 50177518
APN: RL0-840-0270-00
- 9265 Devils Lake Hwy
- 8164 Clarks Cove
- VL Manitou Beach Road Proposed
- 0 Manitou Beach Rd Lot B
- 360 Park St
- 0
- 348 Lenawee St
- 11181 W Ferndale Dr
- 11320 W Ferndale Dr
- Lots 4 & 5 Elm Park Dr
- 11698 Elm Park Dr
- 4276 Echo Cove
- 0 Round Lake Hwy Unit 50196635
- 9920 W Ferndale Dr
- 7841 Devils Lake Hwy
- 1930 Geneva Hwy
- 2025 Geneva Hwy
- 8825 Mills
- 6820 Devils Lake Hwy
- 6700 Hallenbeck Hwy Unit 6700 Blk Hallenbeck
- 1620 Cottage Dr
- 6489 Sorby Hwy Unit 210
- 211 E Main St
- 405 Connor St
- 405 Connor St
- 118 West St Unit B6
- 207 Water St
- 100 W Mill Pond
- 321 E Main St
- 11554 Breyman Hwy Unit 4
- 11558 Breyman Hwy Unit 2
- 127 Wilbur St
- 1215 Corporate Dr Unit 313
- 1215 Corporate Dr Unit 318
- 1215 Corporate Dr Unit 105
- 1215 Corporate Dr Unit 317
- 1215 Corporate Dr Unit 309
- 1215 Corporate Dr Unit 314
- 1215 Corporate Dr Unit 305
- 1215 Corporate Dr Unit 205
Ask me questions while you tour the home.
