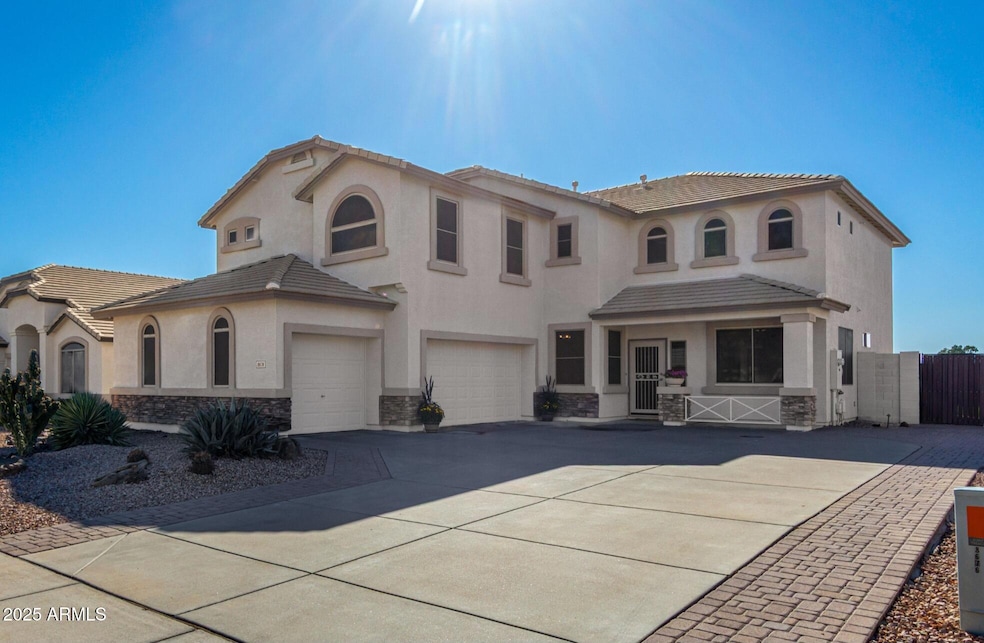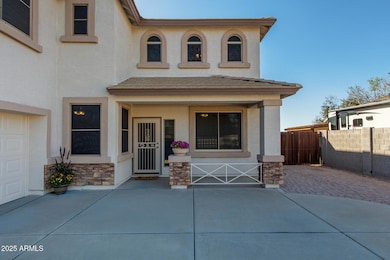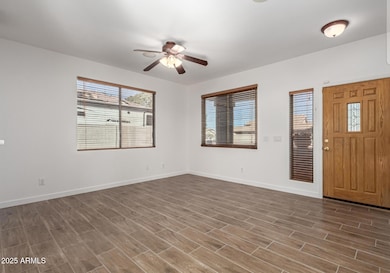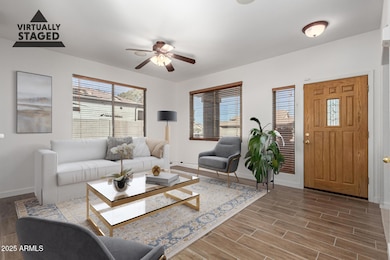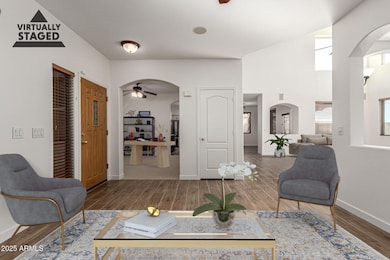8676 N 96th Ln Peoria, AZ 85345
Estimated payment $3,658/month
Highlights
- Private Pool
- Mountain View
- Hydromassage or Jetted Bathtub
- RV Access or Parking
- Vaulted Ceiling
- Granite Countertops
About This Home
**11/12 - 26k reduction,** 5 Minutes from the 101! Original Owner WELL LOVED Rare 5 bedroom with Full Bedroom, Bath, and Bonus living room down. Extended concrete pad and RV gate! 3 Car Garage. NEW wood plank tile t/o. NEW paint. NEW 5'' baseboards, NEW upgraded carpet in the rooms. EXECUTIVE FULL RENOVATION of Kitchen and a backyard that is professionally designed for EASY Arizona entertainment. Rear grounds boast travertine, BBQ and smoker area complete with plumbed gas and electric, synthetic turf, and professional travertine curbing. Sparkling pool with water features! Bring your patio furniture you WILL be spending time in the back yard. No neighbors behind! Your sanctuary because you are worth it! FINISHES LIST:
$31,300. NEW tile/wood plank Flooring 2025
$4,100. NEW 5" Baseboards professional install $24,800. NEW Hvac 2019 and 2021. $900. NEW Reverse Osmosis 2025
$1,400. Water softener 2021. $68,000. Kitchen renovation includes highly upgraded cabinetry with soft close everything and roll/pull out shelving. Upgraded bullnose quartz countertops and professional series appliance package. $72,000. Outdoor kitchen complete with pergola, 2 electric outlets, gas line plumbed to BBQ, and custom travertine tile decking (approx. 750 s/f). Custom travertine curbing throughout. $130,000. Pool is a salt system with newer pump.
$17,000 rear grounds custom travertine curbing throughout. $8,200. NEW dual pane windows.
NEW POOL LIGHT with control by the pool pump and via application. SMART ITEMS:
-Loft light switch
- Pool light
- Alarm system via app (monitor $40/mo via Fluent)
- Thermostat
Home Details
Home Type
- Single Family
Est. Annual Taxes
- $2,050
Year Built
- Built in 2002
Lot Details
- 8,400 Sq Ft Lot
- Desert faces the front and back of the property
- Wrought Iron Fence
- Block Wall Fence
- Artificial Turf
HOA Fees
- $69 Monthly HOA Fees
Parking
- 4 Open Parking Spaces
- 3 Car Garage
- RV Access or Parking
Home Design
- Wood Frame Construction
- Tile Roof
- Stone Exterior Construction
- Stucco
Interior Spaces
- 2,984 Sq Ft Home
- 2-Story Property
- Vaulted Ceiling
- Ceiling Fan
- Gas Fireplace
- Double Pane Windows
- Tinted Windows
- Family Room with Fireplace
- Mountain Views
- Security System Owned
Kitchen
- Eat-In Kitchen
- Breakfast Bar
- Built-In Electric Oven
- Built-In Microwave
- Granite Countertops
Flooring
- Floors Updated in 2025
- Carpet
- Tile
Bedrooms and Bathrooms
- 5 Bedrooms
- Bathroom Updated in 2025
- Primary Bathroom is a Full Bathroom
- 3 Bathrooms
- Dual Vanity Sinks in Primary Bathroom
- Hydromassage or Jetted Bathtub
- Bathtub With Separate Shower Stall
Pool
- Private Pool
- Pool Pump
Outdoor Features
- Covered Patio or Porch
- Built-In Barbecue
Schools
- Sun Valley Elementary School
- Peoria High School
Utilities
- Cooling System Updated in 2021
- Zoned Heating and Cooling System
- Heating System Uses Natural Gas
- High Speed Internet
- Cable TV Available
Additional Features
- North or South Exposure
- Property is near a bus stop
Listing and Financial Details
- Tax Lot 38
- Assessor Parcel Number 142-55-208
Community Details
Overview
- Association fees include ground maintenance, street maintenance
- Erin Groves Association, Phone Number (623) 298-5980
- Built by CONTINENTAL HOMES
- Erin Groves Subdivision
Recreation
- Community Playground
- Bike Trail
Map
Home Values in the Area
Average Home Value in this Area
Tax History
| Year | Tax Paid | Tax Assessment Tax Assessment Total Assessment is a certain percentage of the fair market value that is determined by local assessors to be the total taxable value of land and additions on the property. | Land | Improvement |
|---|---|---|---|---|
| 2025 | $2,108 | $27,075 | -- | -- |
| 2024 | $2,076 | $25,785 | -- | -- |
| 2023 | $2,076 | $38,730 | $7,740 | $30,990 |
| 2022 | $2,033 | $30,050 | $6,010 | $24,040 |
| 2021 | $2,222 | $27,880 | $5,570 | $22,310 |
| 2020 | $2,243 | $26,450 | $5,290 | $21,160 |
| 2019 | $2,171 | $24,780 | $4,950 | $19,830 |
| 2018 | $2,082 | $26,280 | $5,250 | $21,030 |
| 2017 | $2,085 | $24,170 | $4,830 | $19,340 |
| 2016 | $2,063 | $21,060 | $4,210 | $16,850 |
| 2015 | $1,927 | $20,670 | $4,130 | $16,540 |
Property History
| Date | Event | Price | List to Sale | Price per Sq Ft |
|---|---|---|---|---|
| 11/15/2025 11/15/25 | Price Changed | $649,900 | +0.1% | $218 / Sq Ft |
| 11/11/2025 11/11/25 | Price Changed | $649,000 | -3.9% | $217 / Sq Ft |
| 09/29/2025 09/29/25 | For Sale | $675,000 | -- | $226 / Sq Ft |
Purchase History
| Date | Type | Sale Price | Title Company |
|---|---|---|---|
| Corporate Deed | $215,128 | Century Title Agency Inc | |
| Corporate Deed | -- | Century Title Agency Inc |
Mortgage History
| Date | Status | Loan Amount | Loan Type |
|---|---|---|---|
| Open | $225,700 | New Conventional |
Source: Arizona Regional Multiple Listing Service (ARMLS)
MLS Number: 6920011
APN: 142-55-208
- 9545 W Alice Ave
- 9521 W Ruth Ave
- XX83 N 99th Ave Unit 56
- 9791 W Butler Dr
- 9158 N 98th Dr
- 8601 N 103rd Ave Unit 151
- 8601 N 103rd Ave Unit 313
- 8601 N 103rd Ave Unit 271
- 8601 N 103rd Ave Unit 210
- 8601 N 103rd Ave Unit 58
- 8601 N 103rd Ave Unit 72
- 10001 W Caron Dr Unit 8
- 10221 W Puget Ave
- 9653 W Purdue Ave
- 8301 N 103rd Ave Unit 177
- 8301 N 103rd Ave Unit 53
- 8301 N 103rd Ave Unit 203
- 10201 W Caron Dr
- 9915 W Mountain View Rd
- 9604 W Purdue Ave
- 9680 W Olive Ave
- 9550 W Northern Ave
- 9728 W Sunnyslope Ln
- 9680 W Northern Ave
- 9415 N 99th Ave Unit 1
- 9415 N 99th Ave Unit 2
- 9231 N 99th Ave
- 9415 N 99th Ave
- 9351 W Palmer Dr
- 10015 W Kelso Dr
- 8610 N 91st Ave
- 9718 W Purdue Ave
- 9638 N 94th Ave
- 8984 W Diana Ave
- 9244 W Vogel Ave
- 10333 W Olive Ave
- 9340 W Ironwood Dr
- 8940 W Olive Ave
- 10015 N Balboa Dr Unit 6
- 9023 W Harmont Dr
