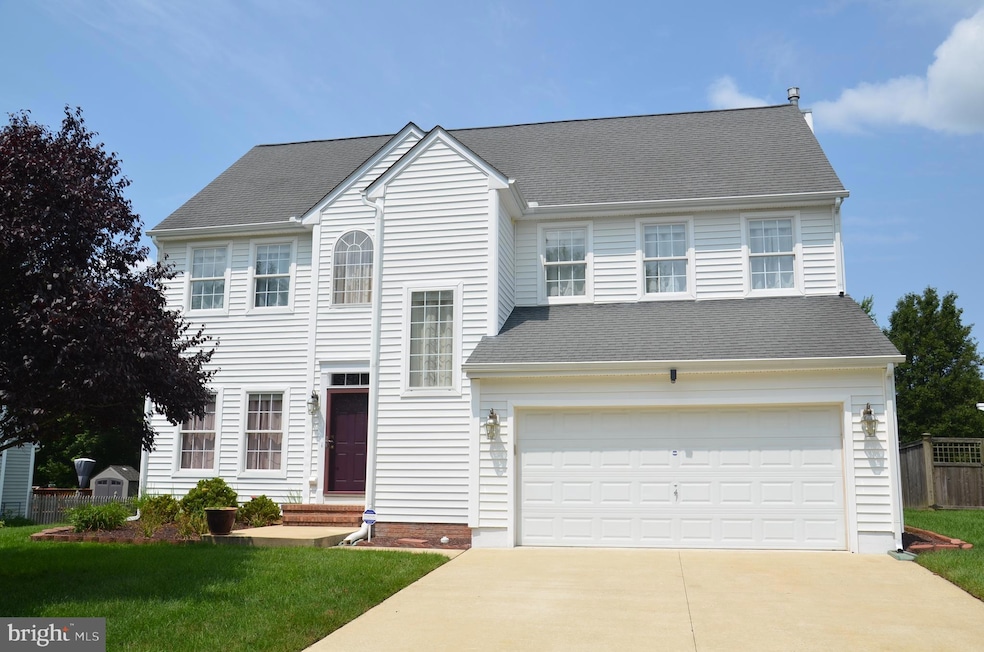8678 Mulberry Dr Easton, MD 21601
4
Beds
2.5
Baths
2,536
Sq Ft
0.35
Acres
Highlights
- Premium Lot
- Backs to Trees or Woods
- Forced Air Heating and Cooling System
- Traditional Architecture
- 2 Car Attached Garage
- Southeast Facing Home
About This Home
Bright, spacious 4-BR, 2.5 bath home, conveniently located near Rt 50 and Easton's downtown. Hardwood floors downstairs, outstanding kitchen w/granite counters and newer appliances, huge primary BR with luxurious private bath. Plus, 3 guest bedrooms and hall bath. Private, partially fenced back yard with a large patio and use of attractive patio furniture. Attached 2-car garage. One-year minimum lease. Tenants responsible for lawn maintenance and utilities.
Available September 1.
Home Details
Home Type
- Single Family
Est. Annual Taxes
- $2,793
Year Built
- Built in 2004
Lot Details
- 0.35 Acre Lot
- Southeast Facing Home
- Premium Lot
- Sloped Lot
- Backs to Trees or Woods
HOA Fees
- $10 Monthly HOA Fees
Parking
- 2 Car Attached Garage
- Garage Door Opener
Home Design
- Traditional Architecture
- Asphalt Roof
- Vinyl Siding
Interior Spaces
- 2,536 Sq Ft Home
- Property has 2 Levels
- Gas Fireplace
- Crawl Space
- Laundry on upper level
Bedrooms and Bathrooms
- 4 Bedrooms
Utilities
- Forced Air Heating and Cooling System
- Natural Gas Water Heater
- Municipal Trash
- Cable TV Available
Listing and Financial Details
- Residential Lease
- Security Deposit $3,300
- No Smoking Allowed
- 12-Month Lease Term
- Available 8/7/25
- Assessor Parcel Number 2101091131
Community Details
Overview
- Mulberry Station Subdivision
Pet Policy
- No Pets Allowed
Map
Source: Bright MLS
MLS Number: MDTA2011568
APN: 01-091131
Nearby Homes
- 8862 Roundhouse Cir
- 8851 Roundhouse Cir
- 8624 Chester Ct
- 8710 Brenton Dr
- 122 Chapel Rd
- 816 N Washington St
- 29656 Meadow Gate Dr
- 14 Sandy Ln
- 0 Calvert St
- 8535 Colony Cir
- 16 Sandy Ln
- 11 Sandy Ln
- 8357 Gannon Cir
- 719 Elizabeth St
- 9043 Ocean Gateway
- 635 Howard St
- 0 Standish St
- 627 Elizabeth St
- 8740 Harper Way
- 604 Hazelwood Dr
- 29606 Skipton Ct
- 17 Judas St
- 1020-1070 N Washington St
- 8337 Ellliott Rd
- 15 Sycamore Ave
- 345 N Washington St
- 313 North St Unit 4
- 29568 Brant Ct
- 311 Ashby Commons Dr
- 8186 June Way Unit 101
- 344 Ashby Commons Dr
- 8186 June Way Unit 501
- 351 Ashby Commons Dr
- 218 S Washington St
- 102 Marlboro Ave
- 132 S Harrison St
- 209 Choptank Ave
- 295 Bay St Unit 4
- 205 S Hanson St
- 43 Clay St Unit 201







