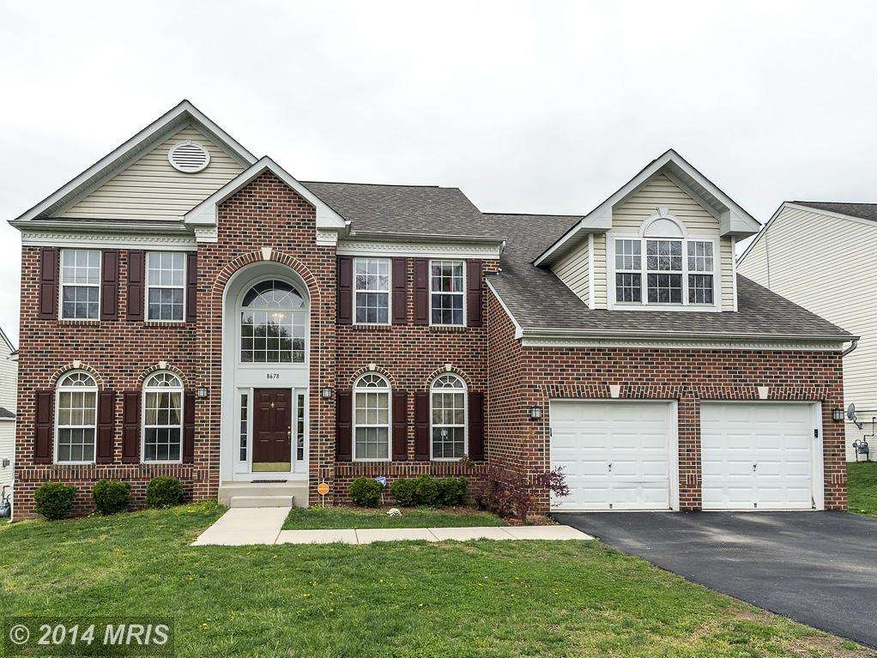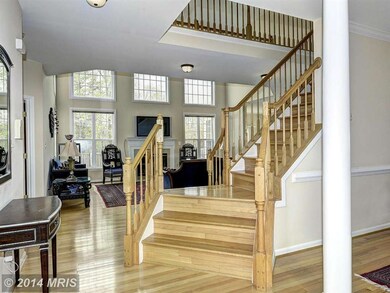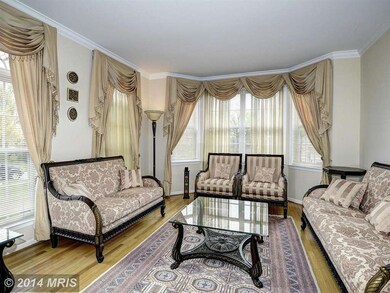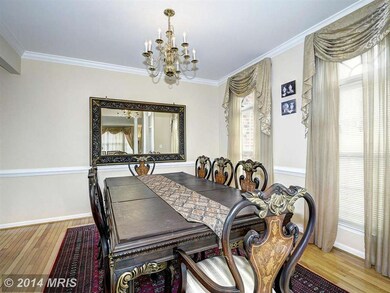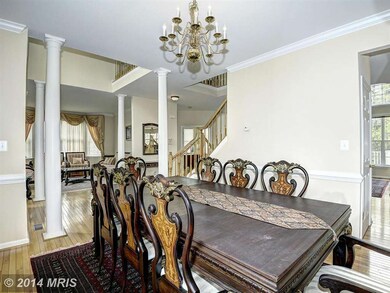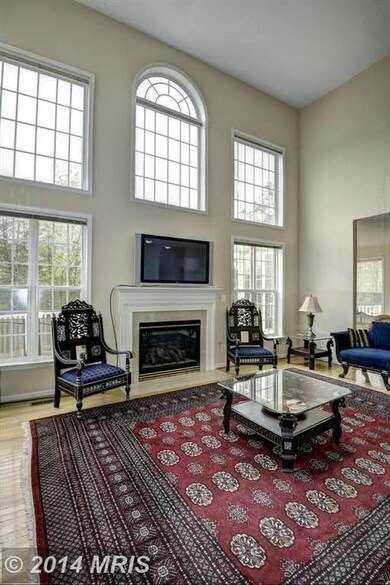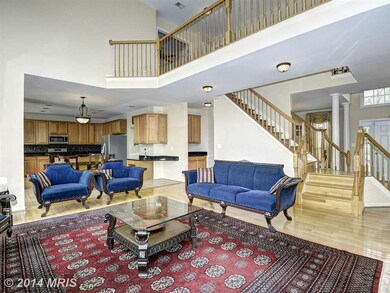
8678 Tower Dr Laurel, MD 20723
Highlights
- Eat-In Gourmet Kitchen
- Colonial Architecture
- Vaulted Ceiling
- Hammond Elementary School Rated A
- Deck
- Backs to Trees or Woods
About This Home
As of February 2021Move-in ready, this stunning Colonial is a must see! Gorgeous hardwood flrs on main &upper level, 9 foot ceilings &neutral color palette awaiting customization upon move in! Family room features 2-story wall of rear facing windows &gas fp w/second story overlook. Gourmet KIT w/granite counters &ss appliances. UL master retreat w/sit rm, vaulted ceiling &luxurious bath. Dual zoned gas &solar heat.
Home Details
Home Type
- Single Family
Est. Annual Taxes
- $7,499
Year Built
- Built in 2002
Lot Details
- 0.32 Acre Lot
- Landscaped
- Backs to Trees or Woods
- Property is in very good condition
- Property is zoned R20
Parking
- 2 Car Attached Garage
- Front Facing Garage
- Garage Door Opener
- Off-Street Parking
Home Design
- Colonial Architecture
- Brick Exterior Construction
Interior Spaces
- Property has 3 Levels
- Chair Railings
- Crown Molding
- Vaulted Ceiling
- Ceiling Fan
- Recessed Lighting
- Heatilator
- Fireplace With Glass Doors
- Screen For Fireplace
- Fireplace Mantel
- Vinyl Clad Windows
- Window Treatments
- Atrium Windows
- Window Screens
- French Doors
- Sliding Doors
- Atrium Doors
- Six Panel Doors
- Entrance Foyer
- Family Room Off Kitchen
- Sitting Room
- Living Room
- Dining Room
- Den
- Game Room
- Wood Flooring
Kitchen
- Eat-In Gourmet Kitchen
- Breakfast Room
- Electric Oven or Range
- Microwave
- Ice Maker
- Dishwasher
- Kitchen Island
- Upgraded Countertops
- Disposal
Bedrooms and Bathrooms
- 4 Bedrooms
- En-Suite Primary Bedroom
- En-Suite Bathroom
- In-Law or Guest Suite
- 3.5 Bathrooms
Laundry
- Dryer
- Washer
Partially Finished Basement
- Heated Basement
- Walk-Out Basement
- Basement Fills Entire Space Under The House
- Rear Basement Entry
- Space For Rooms
- Basement Windows
Home Security
- Home Security System
- Fire and Smoke Detector
Utilities
- Forced Air Zoned Heating and Cooling System
- Heat Pump System
- Vented Exhaust Fan
- Programmable Thermostat
- Natural Gas Water Heater
Additional Features
- Solar Heating System
- Deck
Community Details
- No Home Owners Association
Listing and Financial Details
- Tax Lot 9
- Assessor Parcel Number 1406565840
- $158 Front Foot Fee per year
Ownership History
Purchase Details
Home Financials for this Owner
Home Financials are based on the most recent Mortgage that was taken out on this home.Purchase Details
Home Financials for this Owner
Home Financials are based on the most recent Mortgage that was taken out on this home.Purchase Details
Home Financials for this Owner
Home Financials are based on the most recent Mortgage that was taken out on this home.Purchase Details
Home Financials for this Owner
Home Financials are based on the most recent Mortgage that was taken out on this home.Purchase Details
Similar Homes in Laurel, MD
Home Values in the Area
Average Home Value in this Area
Purchase History
| Date | Type | Sale Price | Title Company |
|---|---|---|---|
| Deed | $725,000 | Heritage Title Company Inc | |
| Deed | $625,000 | Peerless Title & Escrow | |
| Deed | $629,000 | -- | |
| Deed | $629,000 | -- | |
| Deed | $441,269 | -- |
Mortgage History
| Date | Status | Loan Amount | Loan Type |
|---|---|---|---|
| Previous Owner | $543,000 | New Conventional | |
| Previous Owner | $489,000 | New Conventional | |
| Previous Owner | $494,500 | New Conventional | |
| Previous Owner | $100,000 | Credit Line Revolving | |
| Previous Owner | $100,000 | Unknown | |
| Previous Owner | $62,900 | Unknown | |
| Closed | -- | No Value Available |
Property History
| Date | Event | Price | Change | Sq Ft Price |
|---|---|---|---|---|
| 02/24/2021 02/24/21 | Sold | $725,000 | 0.0% | $142 / Sq Ft |
| 01/12/2021 01/12/21 | Pending | -- | -- | -- |
| 01/07/2021 01/07/21 | For Sale | $725,000 | 0.0% | $142 / Sq Ft |
| 12/30/2020 12/30/20 | Price Changed | $725,000 | +16.0% | $142 / Sq Ft |
| 06/10/2014 06/10/14 | Sold | $625,000 | 0.0% | $128 / Sq Ft |
| 05/11/2014 05/11/14 | Pending | -- | -- | -- |
| 05/01/2014 05/01/14 | For Sale | $625,000 | -- | $128 / Sq Ft |
Tax History Compared to Growth
Tax History
| Year | Tax Paid | Tax Assessment Tax Assessment Total Assessment is a certain percentage of the fair market value that is determined by local assessors to be the total taxable value of land and additions on the property. | Land | Improvement |
|---|---|---|---|---|
| 2025 | $10,822 | $753,600 | $191,500 | $562,100 |
| 2024 | $10,822 | $699,300 | $0 | $0 |
| 2023 | $9,881 | $645,000 | $0 | $0 |
| 2022 | $9,061 | $590,700 | $176,500 | $414,200 |
| 2021 | $9,016 | $588,600 | $0 | $0 |
| 2020 | $9,001 | $586,500 | $0 | $0 |
| 2019 | $8,427 | $584,400 | $229,400 | $355,000 |
| 2018 | $8,451 | $579,400 | $0 | $0 |
| 2017 | $8,313 | $584,400 | $0 | $0 |
| 2016 | -- | $569,400 | $0 | $0 |
| 2015 | -- | $551,233 | $0 | $0 |
| 2014 | -- | $533,067 | $0 | $0 |
Agents Affiliated with this Home
-
Kristin Miller

Seller's Agent in 2021
Kristin Miller
Creig Northrop Team of Long & Foster
(443) 506-9605
3 in this area
140 Total Sales
-
Victoria Northrop
V
Seller Co-Listing Agent in 2021
Victoria Northrop
Creig Northrop Team of Long & Foster
(410) 531-0321
3 in this area
156 Total Sales
-
Yun Qu
Y
Buyer's Agent in 2021
Yun Qu
Signature Home Realty LLC
(410) 300-0788
2 in this area
69 Total Sales
-
Creig Northrop

Seller's Agent in 2014
Creig Northrop
Creig Northrop Team of Long & Foster
(410) 884-8354
7 in this area
565 Total Sales
-
Karla Pinato

Seller Co-Listing Agent in 2014
Karla Pinato
Creig Northrop Team of Long & Foster
(443) 204-2400
165 Total Sales
-
Donna Weaver

Buyer's Agent in 2014
Donna Weaver
VYBE Realty
(410) 971-1789
56 Total Sales
Map
Source: Bright MLS
MLS Number: 1002970194
APN: 06-565840
- 8668 Felsview Dr
- 8607 Woods End Dr
- 10699 Harding Rd
- 8516 Pineway Dr
- 0 Hines Cir
- 8648 Hines Cir
- 8537 Willow Wisp Ct
- 10651 Whiterock Ct
- 8673 Hines Cir
- 9982 Justify Run
- 9998 Justify Run
- 9986 Justify Run
- 9998 Justify Run Unit A
- 9982 Justify Run Unit A
- 9992 Justify Run Unit B
- 8345 Sperry Ct
- 8916 Pembrook Woods
- 7688 Blackbriar Way
- 7858 Blackbriar Way
- 7862 Blackbriar Way
