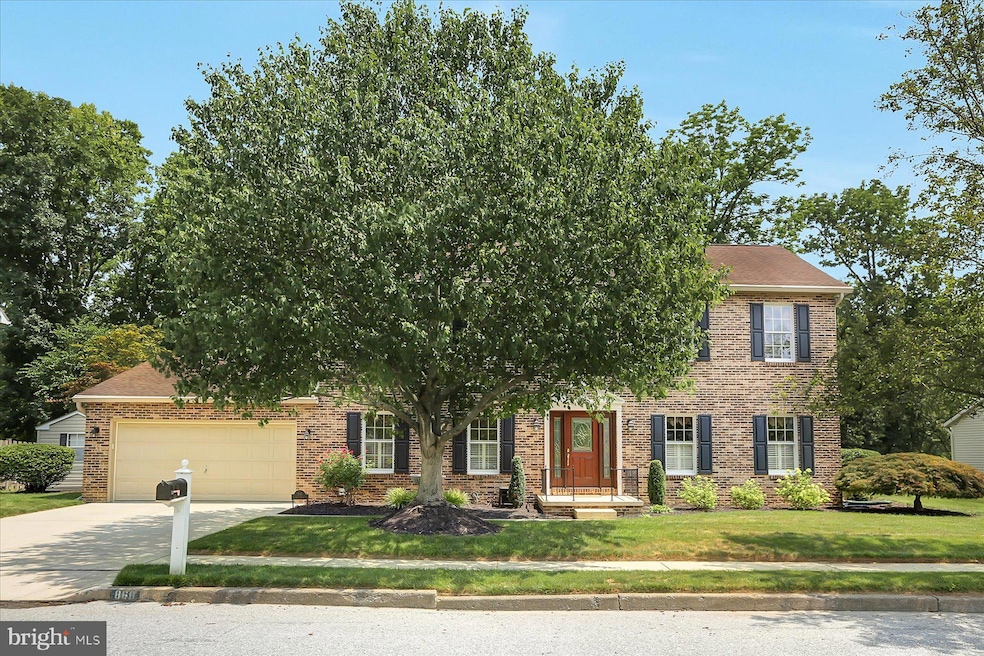
868 Acri Rd Mechanicsburg, PA 17050
East Pennsboro NeighborhoodHighlights
- 105 Feet of Waterfront
- Creek or Stream View
- Traditional Architecture
- Fishing Allowed
- Traditional Floor Plan
- Wood Flooring
About This Home
As of September 2024What a view of the Conodoguinet Creek from this very private deck that has steps to the waterfront. The home offers 4 bedrooms all have ceiling/lights with remote controls, 3.5 baths primary bathroom has been update with walk in shower and glass door, separate sink area and walk in closet, living rm. is currently used as the dining rm. and the dining rm is used as the living rm., the family rm. with propane fireplace included glass enclosure (propane tank is rented) opens onto rear deck to enjoy Mother Nature has to offer, floor to ceiling custom blt. cabinets with lighting, kitchen features a custom blt. island, wet bar area with more custom blt cabinets, finished lower level has custom blt cabinets with the 3rd full bathroom, plus storage with shelving. Large double door storage shed. Home has 2 zone heating and air conditioning. Reserve osmoses system is rented and filters water for ice maker and kitchen sink.
Last Agent to Sell the Property
Carlea M. Lenker Realty License #SB065291 Listed on: 08/03/2024
Home Details
Home Type
- Single Family
Est. Annual Taxes
- $5,157
Year Built
- Built in 1990
Lot Details
- 0.35 Acre Lot
- 105 Feet of Waterfront
- Home fronts navigable water
- Creek or Stream
Parking
- 2 Car Attached Garage
- Garage Door Opener
Home Design
- Traditional Architecture
- Brick Exterior Construction
- Poured Concrete
- Fiberglass Roof
- Vinyl Siding
- Concrete Perimeter Foundation
Interior Spaces
- 2,576 Sq Ft Home
- Property has 2 Levels
- Traditional Floor Plan
- Central Vacuum
- Fireplace With Glass Doors
- Family Room Off Kitchen
- Living Room
- Formal Dining Room
- Creek or Stream Views
- Finished Basement
- Basement Fills Entire Space Under The House
Kitchen
- Electric Oven or Range
- Built-In Microwave
- Dishwasher
- Kitchen Island
- Disposal
Flooring
- Wood
- Carpet
- Vinyl
Bedrooms and Bathrooms
- 4 Bedrooms
Laundry
- Laundry Room
- Laundry on main level
- Washer and Dryer Hookup
Outdoor Features
- Canoe or Kayak Water Access
- Private Water Access
- Non Powered Boats Only
Schools
- East Pennsboro Area SHS High School
Utilities
- Central Air
- Back Up Electric Heat Pump System
- Electric Water Heater
Listing and Financial Details
- Tax Lot 90
- Assessor Parcel Number 09-18-1310-046
Community Details
Overview
- No Home Owners Association
- Laurel Hills Subdivision
Recreation
- Fishing Allowed
Ownership History
Purchase Details
Home Financials for this Owner
Home Financials are based on the most recent Mortgage that was taken out on this home.Purchase Details
Home Financials for this Owner
Home Financials are based on the most recent Mortgage that was taken out on this home.Similar Homes in Mechanicsburg, PA
Home Values in the Area
Average Home Value in this Area
Purchase History
| Date | Type | Sale Price | Title Company |
|---|---|---|---|
| Special Warranty Deed | $477,500 | None Listed On Document | |
| Deed | $209,900 | -- |
Mortgage History
| Date | Status | Loan Amount | Loan Type |
|---|---|---|---|
| Previous Owner | $100,000 | No Value Available |
Property History
| Date | Event | Price | Change | Sq Ft Price |
|---|---|---|---|---|
| 09/06/2024 09/06/24 | Sold | $477,500 | 0.0% | $185 / Sq Ft |
| 08/05/2024 08/05/24 | Pending | -- | -- | -- |
| 08/03/2024 08/03/24 | For Sale | $477,500 | -- | $185 / Sq Ft |
Tax History Compared to Growth
Tax History
| Year | Tax Paid | Tax Assessment Tax Assessment Total Assessment is a certain percentage of the fair market value that is determined by local assessors to be the total taxable value of land and additions on the property. | Land | Improvement |
|---|---|---|---|---|
| 2025 | $5,321 | $257,800 | $80,000 | $177,800 |
| 2024 | $5,020 | $257,800 | $80,000 | $177,800 |
| 2023 | $4,736 | $257,800 | $80,000 | $177,800 |
| 2022 | $4,452 | $257,800 | $80,000 | $177,800 |
| 2021 | $4,376 | $257,800 | $80,000 | $177,800 |
| 2020 | $4,274 | $257,800 | $80,000 | $177,800 |
| 2019 | $4,223 | $257,800 | $80,000 | $177,800 |
| 2018 | $4,176 | $257,800 | $80,000 | $177,800 |
| 2017 | $3,996 | $257,800 | $80,000 | $177,800 |
| 2016 | -- | $257,800 | $80,000 | $177,800 |
| 2015 | -- | $257,800 | $80,000 | $177,800 |
| 2014 | -- | $257,800 | $80,000 | $177,800 |
Agents Affiliated with this Home
-
CARLEA LENKER,BROKER
C
Seller's Agent in 2024
CARLEA LENKER,BROKER
Carlea M. Lenker Realty
(717) 761-6616
2 in this area
18 Total Sales
-
Toby Swain

Buyer's Agent in 2024
Toby Swain
Howard Hanna
(717) 868-5481
3 in this area
42 Total Sales
Map
Source: Bright MLS
MLS Number: PACB2033478
APN: 09-18-1310-046
- 31 Charisma Dr
- 3526 Countryside Ln
- 80 Rail Yard Dr
- Sonata Plan at Penn West
- Overture Plan at Penn West
- 73 Rail Yard Dr
- 68 Rail Yard Dr
- 72 Rail Yard Dr
- 1091 Oyster Mill Rd
- 77 Rail Yard
- 3 Woburn Abbey Ave
- 451 Country Club Rd
- 4105 Sears Run Dr
- 433 Country Club Rd
- 9 Gale Cir
- 1021 Kent Dr
- 7 Tuscany Ct
- 1101 Saffron Dr
- 4 Stephen Rd
- 363 N 28th St
