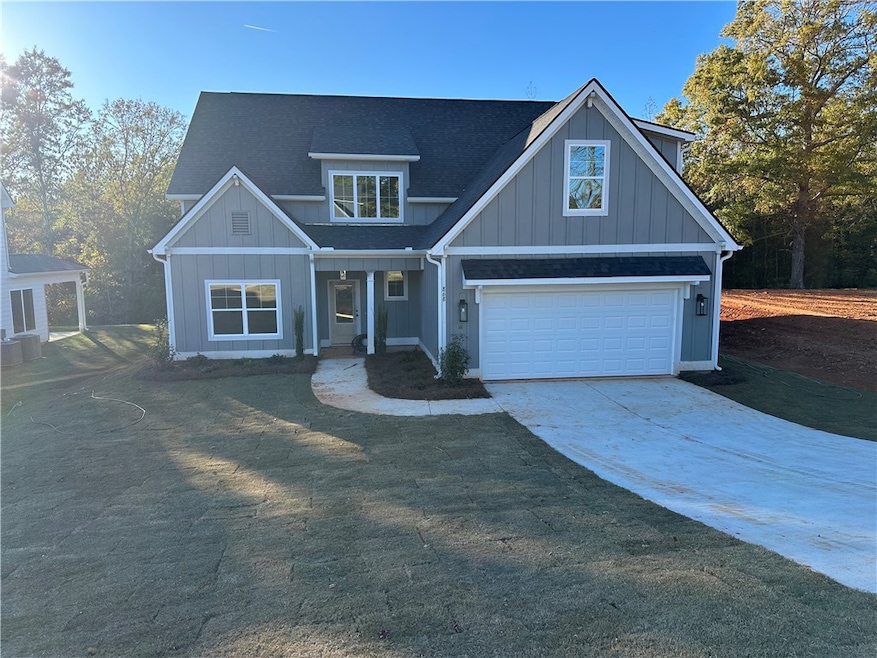868 Asheton Dr Unit 44 Auburn, AL 36830
Estimated payment $3,093/month
Total Views
193
4
Beds
4
Baths
2,887
Sq Ft
$171
Price per Sq Ft
Highlights
- New Construction
- Main Floor Primary Bedroom
- Garden Bath
- Opelika High School Rated A-
- Home Security System
- Central Air
About This Home
Crawford A 2887 Sq Ft 4 bedroom 4 full baths, primary on the main with a finished Bonus/Media Room. This Home has a kitchen that opens to Family Room, Hardwood floors in Foyer, kitchen/ dining, family room. The main floor also has secondary bedroom with a full bath. Upstairs you will find 2 spacious secondary bedrooms w/ walk in closets, full private bathroom in both bedrooms and Spacious Bonus/Media room.- Contact Agent for Buyer incentives.
Home Details
Home Type
- Single Family
Year Built
- Built in 2025 | New Construction
Lot Details
- 10,454 Sq Ft Lot
Parking
- 2 Car Garage
Home Design
- Slab Foundation
- Cement Siding
Interior Spaces
- 2,887 Sq Ft Home
- 2-Story Property
- Ceiling Fan
- Home Security System
- Washer and Dryer Hookup
Kitchen
- Oven
- Gas Cooktop
- Microwave
- Dishwasher
Bedrooms and Bathrooms
- 4 Bedrooms
- Primary Bedroom on Main
- 4 Full Bathrooms
- Garden Bath
Schools
- West Forest Intermediate/Carver Primary
Utilities
- Central Air
- Heating System Uses Gas
- Underground Utilities
Community Details
- Property has a Home Owners Association
- Association fees include common areas
- Asheton Village Subdivision
Listing and Financial Details
- Home warranty included in the sale of the property
Map
Create a Home Valuation Report for This Property
The Home Valuation Report is an in-depth analysis detailing your home's value as well as a comparison with similar homes in the area
Home Values in the Area
Average Home Value in this Area
Property History
| Date | Event | Price | List to Sale | Price per Sq Ft |
|---|---|---|---|---|
| 11/11/2025 11/11/25 | For Sale | $493,325 | -- | $171 / Sq Ft |
Source: Lee County Association of REALTORS®
Source: Lee County Association of REALTORS®
MLS Number: 177495
Nearby Homes
- 844 Asheton Dr Unit 42
- 825 Asheton Dr Unit 4
- 856 Asheton Dr Unit 43
- 849 Asheton Dr Unit 2
- 2163 Turnbury Ln
- 709 Bethesda Ct
- 705 Bethesda Ct
- 701 Bethesda Ct
- 2297 Watercrest Dr
- 2296 Columbia Dr
- 528 Cloverdale Dr
- 533 Cloverdale Dr
- 2601 Horseshoe Path
- 1342 Rothbard Ln
- 1335 Rothbard Ln
- 2515 Farmville Lakes Dr
- 1464 Academy Dr
- Camden Plan at The Landings at Academy Drive
- Cannaberra Plan at The Landings at Academy Drive
- Aspen Plan at The Landings at Academy Drive
- 2169 Columbia Dr
- 4150 Academy Dr
- 1365 Gatewood Dr
- 3855 Academy Dr
- 3501 Birmingham Hwy
- 1309 Gatewood Dr
- 1322 N Dean Rd
- 1372 Commerce Dr
- 2260 E University Dr
- 302 Northgate Blvd
- 989 Pembroke Place
- 600 Shelton Ln
- 2908 Birmingham Hwy
- 575 Shelton Mill Rd
- 869 Hollins Rd
- 859 Dekalb St
- 3000 Ballfields Loop
- 1319 Sanders St
- 1188 Opelika Rd
- 650 Dekalb St

