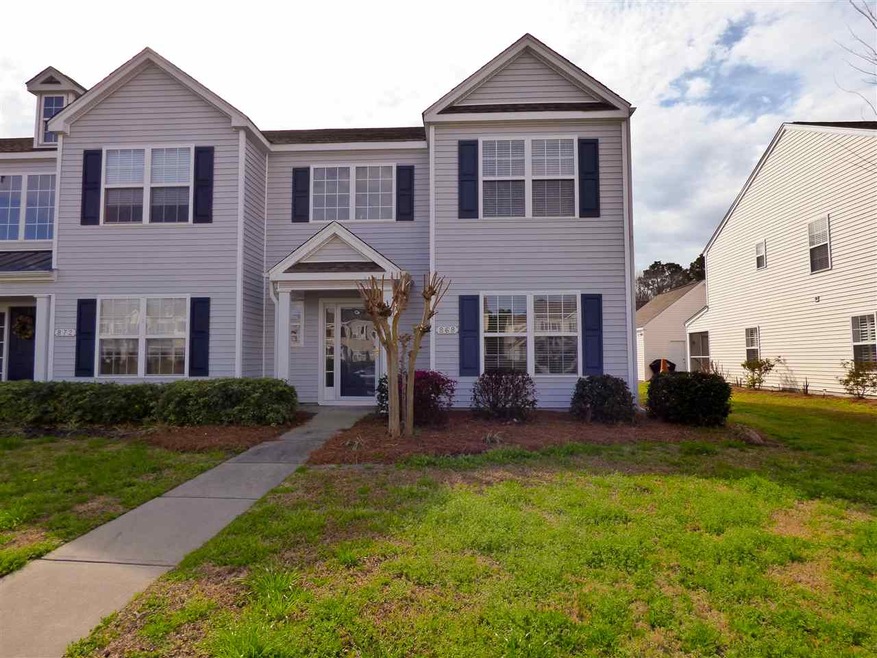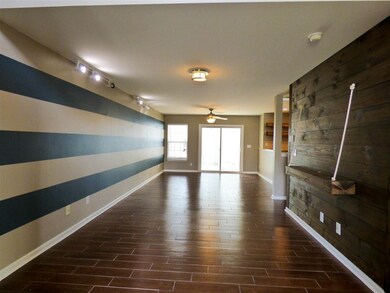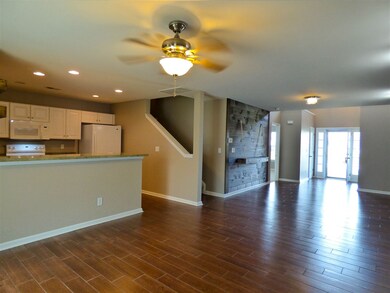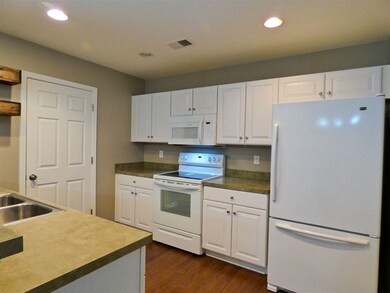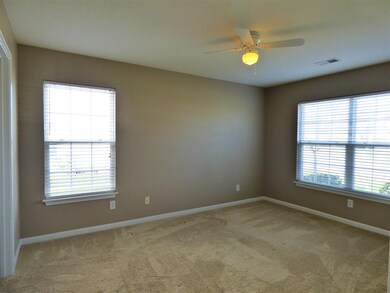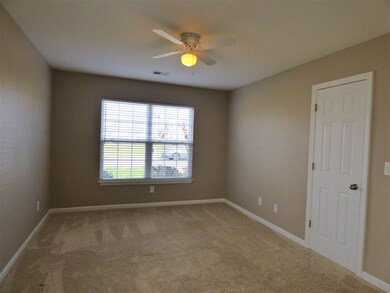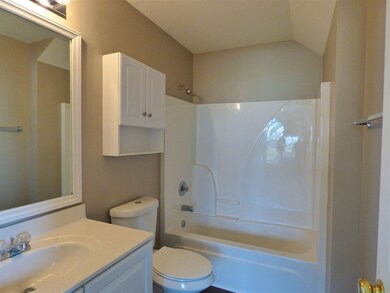
868 Barn Owl Ct Myrtle Beach, SC 29579
Highlights
- Clubhouse
- Vaulted Ceiling
- Main Floor Primary Bedroom
- Ocean Bay Elementary School Rated A
- Soaking Tub and Shower Combination in Primary Bathroom
- Loft
About This Home
As of June 2024Spacious 3 bdrm 3 1/2 bath townhome in immaculate condition with detached oversized 2 car garage. Nice sized screened in porch on the back with attached storage area. Your new home boasts upgraded tile flooring in the living room, dining area and bathrooms, Upgraded lighting and ceiling fans through out the home, and a ship lap focal wall in the great room. The foyer has a vaulted ceiling up to the 2nd floor loft giving the home an open and airy feeling. The downstairs bedroom has it's own bath and could be used as a 1st floor master. Upstairs is a huge loft area and could be used as an office or living room/den area.
Last Agent to Sell the Property
Palmetto Coastal Homes License #46906 Listed on: 02/27/2018
Townhouse Details
Home Type
- Townhome
Est. Annual Taxes
- $1,015
Year Built
- Built in 2007
Lot Details
- End Unit
- Lawn
HOA Fees
- $171 Monthly HOA Fees
Home Design
- Bi-Level Home
- Slab Foundation
- Vinyl Siding
- Tile
Interior Spaces
- 1,750 Sq Ft Home
- Vaulted Ceiling
- Ceiling Fan
- Window Treatments
- Insulated Doors
- Entrance Foyer
- Dining Area
- Loft
- Screened Porch
- Carpet
Kitchen
- Breakfast Bar
- Range
- Microwave
- Dishwasher
- Disposal
Bedrooms and Bathrooms
- 3 Bedrooms
- Primary Bedroom on Main
- Split Bedroom Floorplan
- Walk-In Closet
- Bathroom on Main Level
- Soaking Tub and Shower Combination in Primary Bathroom
Laundry
- Laundry Room
- Washer and Dryer Hookup
Home Security
Parking
- Garage
- Garage Door Opener
Schools
- River Oaks Elementary School
- Ocean Bay Middle School
- Carolina Forest High School
Utilities
- Central Heating and Cooling System
- Underground Utilities
- Water Heater
- Phone Available
- Cable TV Available
Community Details
Overview
- Association fees include electric common, trash pickup, pool service, landscape/lawn, manager, rec. facilities, legal and accounting, master antenna/cable TV, common maint/repair
- The community has rules related to allowable golf cart usage in the community
Amenities
- Door to Door Trash Pickup
- Clubhouse
Recreation
- Tennis Courts
- Community Pool
Pet Policy
- Only Owners Allowed Pets
Security
- Storm Doors
- Fire and Smoke Detector
Ownership History
Purchase Details
Purchase Details
Home Financials for this Owner
Home Financials are based on the most recent Mortgage that was taken out on this home.Purchase Details
Home Financials for this Owner
Home Financials are based on the most recent Mortgage that was taken out on this home.Purchase Details
Home Financials for this Owner
Home Financials are based on the most recent Mortgage that was taken out on this home.Purchase Details
Home Financials for this Owner
Home Financials are based on the most recent Mortgage that was taken out on this home.Purchase Details
Home Financials for this Owner
Home Financials are based on the most recent Mortgage that was taken out on this home.Purchase Details
Purchase Details
Home Financials for this Owner
Home Financials are based on the most recent Mortgage that was taken out on this home.Similar Homes in Myrtle Beach, SC
Home Values in the Area
Average Home Value in this Area
Purchase History
| Date | Type | Sale Price | Title Company |
|---|---|---|---|
| Warranty Deed | -- | -- | |
| Warranty Deed | $285,000 | -- | |
| Warranty Deed | $193,500 | -- | |
| Warranty Deed | $173,000 | -- | |
| Warranty Deed | $144,901 | -- | |
| Deed | $105,000 | -- | |
| Deed | -- | -- | |
| Warranty Deed | $170,000 | None Available |
Mortgage History
| Date | Status | Loan Amount | Loan Type |
|---|---|---|---|
| Previous Owner | $235,000 | VA | |
| Previous Owner | $147,000 | New Conventional | |
| Previous Owner | $173,000 | New Conventional | |
| Previous Owner | $130,410 | No Value Available | |
| Previous Owner | $161,500 | Unknown |
Property History
| Date | Event | Price | Change | Sq Ft Price |
|---|---|---|---|---|
| 06/26/2024 06/26/24 | Sold | $285,000 | 0.0% | $164 / Sq Ft |
| 05/16/2024 05/16/24 | For Sale | $285,000 | +47.3% | $164 / Sq Ft |
| 05/10/2021 05/10/21 | Sold | $193,500 | 0.0% | $111 / Sq Ft |
| 03/10/2021 03/10/21 | For Sale | $193,500 | +11.8% | $111 / Sq Ft |
| 05/14/2018 05/14/18 | Sold | $173,000 | -3.8% | $99 / Sq Ft |
| 04/04/2018 04/04/18 | Price Changed | $179,900 | -2.7% | $103 / Sq Ft |
| 02/27/2018 02/27/18 | For Sale | $184,900 | +27.6% | $106 / Sq Ft |
| 10/07/2015 10/07/15 | Sold | $144,901 | 0.0% | $83 / Sq Ft |
| 08/29/2015 08/29/15 | Pending | -- | -- | -- |
| 06/02/2015 06/02/15 | For Sale | $144,900 | +38.0% | $83 / Sq Ft |
| 04/10/2012 04/10/12 | Sold | $105,000 | -4.5% | $62 / Sq Ft |
| 01/09/2012 01/09/12 | Pending | -- | -- | -- |
| 12/21/2011 12/21/11 | For Sale | $110,000 | -- | $65 / Sq Ft |
Tax History Compared to Growth
Tax History
| Year | Tax Paid | Tax Assessment Tax Assessment Total Assessment is a certain percentage of the fair market value that is determined by local assessors to be the total taxable value of land and additions on the property. | Land | Improvement |
|---|---|---|---|---|
| 2024 | $1,015 | $11,329 | $3,600 | $7,729 |
| 2023 | $1,015 | $8,348 | $1,200 | $7,148 |
| 2021 | $2,884 | $8,348 | $1,200 | $7,148 |
| 2020 | $771 | $8,348 | $1,200 | $7,148 |
| 2019 | $771 | $8,348 | $1,200 | $7,148 |
| 2018 | $553 | $5,680 | $1,000 | $4,680 |
| 2017 | $1,842 | $8,520 | $1,500 | $7,020 |
| 2016 | -- | $8,520 | $1,500 | $7,020 |
| 2015 | $1,586 | $7,320 | $1,500 | $5,820 |
| 2014 | $1,534 | $4,880 | $1,000 | $3,880 |
Agents Affiliated with this Home
-
Mary Richards

Seller's Agent in 2024
Mary Richards
SERHANT
(843) 712-6114
30 in this area
148 Total Sales
-
Shelly Hartman

Buyer's Agent in 2024
Shelly Hartman
Realty ONE Group Dockside
(443) 995-7359
19 in this area
41 Total Sales
-
Demi Mahoney

Seller's Agent in 2021
Demi Mahoney
CRG Homes
(631) 707-1348
9 in this area
87 Total Sales
-
J
Buyer's Agent in 2021
Joel Barber Team
Century 21 The Harrelson Group
-
Tonyia Stogner

Seller's Agent in 2018
Tonyia Stogner
Palmetto Coastal Homes
(843) 455-0781
14 in this area
68 Total Sales
-
Todd Palmer

Buyer's Agent in 2018
Todd Palmer
EXP Realty LLC
(843) 945-0123
5 in this area
40 Total Sales
Map
Source: Coastal Carolinas Association of REALTORS®
MLS Number: 1804097
APN: 39610030093
- 816 Barn Owl Ct
- 857 Barn Owl Ct Unit 857
- 1065 Harvester Cir
- 1068 Harvester Cir
- 893 Barn Owl Ct
- 1004 Harvester Cir
- 1361 Harvester Cir
- 1196 Harvester Cir
- 1298 Harvester Cir Unit 1298 The Farm
- 295 Bellegrove Dr
- 1006 Post Oak Ct
- 909 Bur Oak Ct
- 2053 Haystack Way
- 215 Carolina Farms Blvd
- 180 Weeping Willow Dr
- 2205 Haystack Way
- 2629 Scarecrow Way
- 396 Bellegrove Dr
- 502 Hay Hill Ln Unit B
- 514 Hay Hill Ln Unit C
