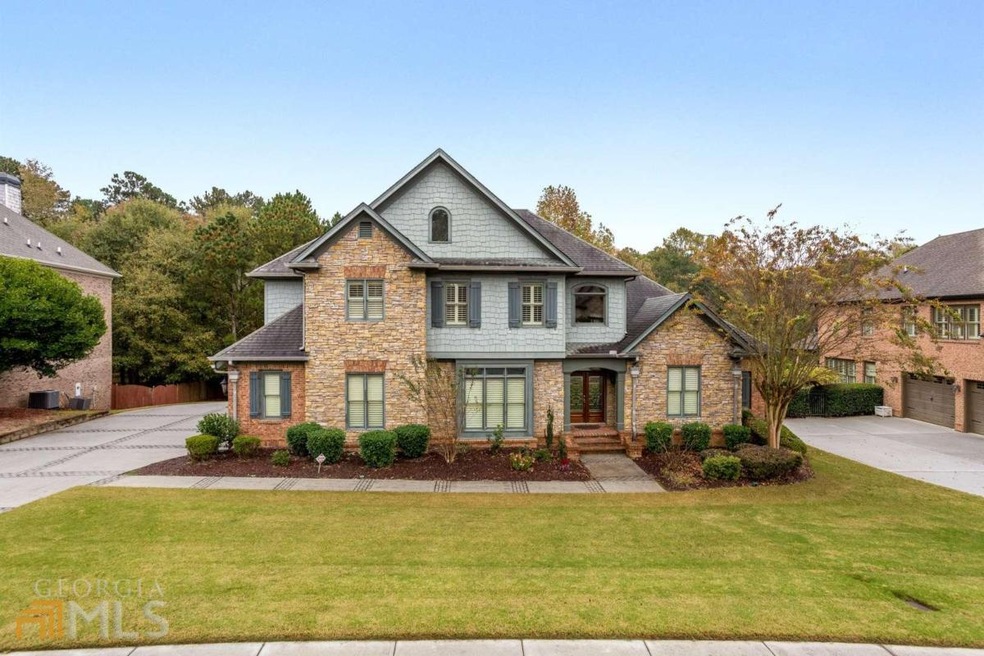
$575,000
- 4 Beds
- 3.5 Baths
- 3,170 Sq Ft
- 1901 Paper Birch Cove
- Grayson, GA
Charming All-Brick Ranch on a Spacious Cul-de-Sac LotThis beautifully maintained all-brick ranch offers an open floor plan with a cozy, inviting feel—highlighted by soaring cathedral ceilings and newly finished natural oak hardwood floors. The main level includes 2.5 baths and a thoughtful layout with the primary suite privately separated from the additional bedrooms.The full finished
Those Kunkels Keller Williams Realty Atlanta Partners
